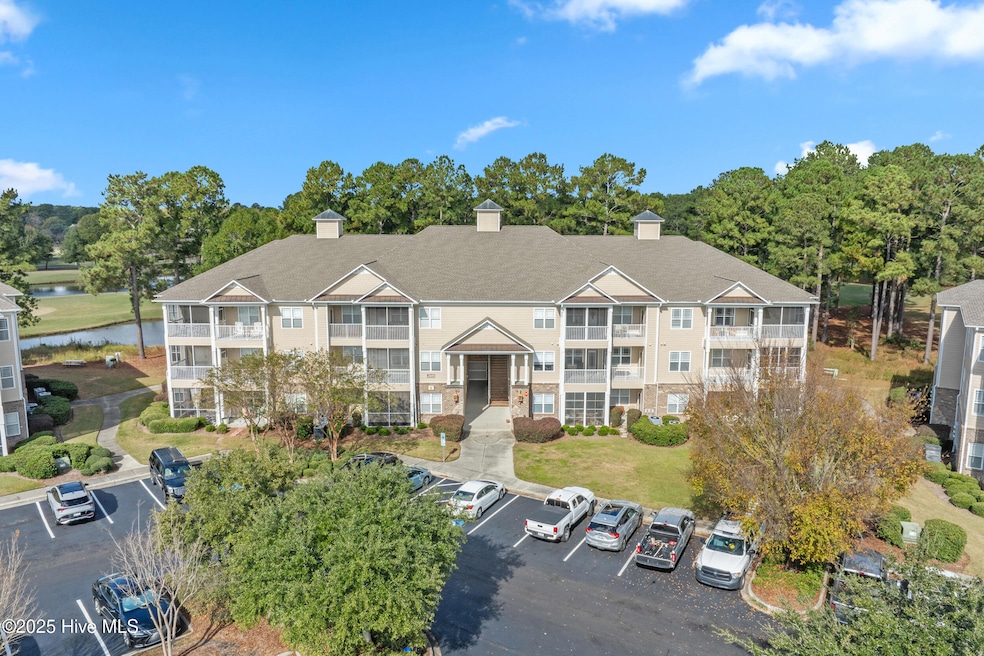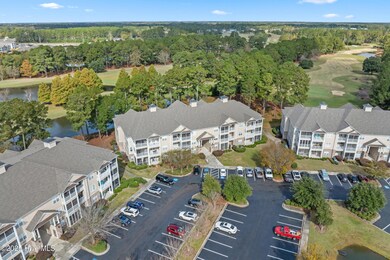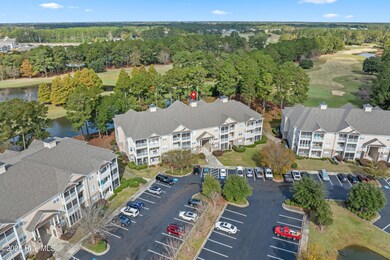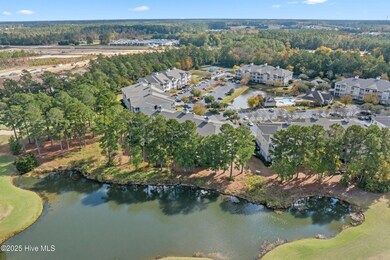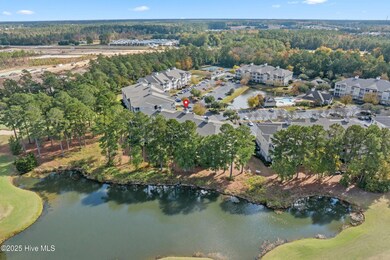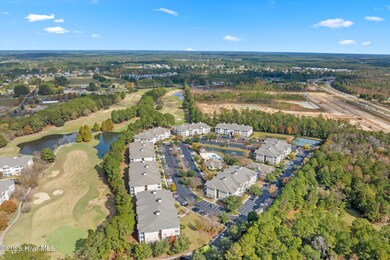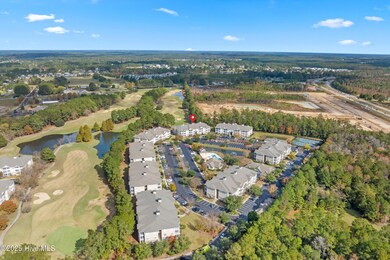260 Woodlands Way Unit 13 Calabash, NC 28467
Estimated payment $1,952/month
Highlights
- Water Views
- Fitness Center
- Clubhouse
- Golf Course Community
- Indoor Pool
- Main Floor Primary Bedroom
About This Home
Welcome to Crow Creek! As soon as you enter, you will feel and smell the freshness of the new paint throughout! This 3 bedroom, 2 bath condo is The Magnolia floorplan...slightly larger in square footage, it gives you a galley style kitchen that leads you directly into the laundry room. This kitchen is furnished with BRAND NEW stainless steel appliances and LVP flooring. This BRAND NEW flooring is also in both bathrooms. This condo offers a split floorplan with large walk-in closets. Follow the flow of the condo to the outside views and WOW...totally serene and a breath of fresh air. Sit back and enjoy the view of the foliage, the pond and wildlife, and most importantly the 10th green of the beautiful and prestigious Crow Creek Golf Course. This very popular community has phenomenal amenities....outdoor pools, an indoor pool, along with a cardio workout room and weight lifting room, tennis courts, and a lovely restaurant, which is a local favorite! Not only do you have everything you need right in your own neighborhood, but then add its perfect location. Crow Creek is minutes from downtown Calabash, which offers quaint shops, restaurants, mini-golf, and endless activities and events. It is conveniently located close to all your needs, local beaches and a hop skip and jump to SC! Come and join this beautiful community and start to enjoy coastal living at its finest!
Property Details
Home Type
- Condominium
Est. Annual Taxes
- $1,151
Year Built
- Built in 2005
HOA Fees
Home Design
- Brick Exterior Construction
- Slab Foundation
- Wood Frame Construction
- Shingle Roof
- Stick Built Home
- Composite Building Materials
Interior Spaces
- 1,462 Sq Ft Home
- 3-Story Property
- Ceiling Fan
- Combination Dining and Living Room
- Game Room
- Water Views
Kitchen
- Dishwasher
- Disposal
Flooring
- Carpet
- Luxury Vinyl Plank Tile
Bedrooms and Bathrooms
- 3 Bedrooms
- Primary Bedroom on Main
- 2 Full Bathrooms
- Walk-in Shower
Laundry
- Dryer
- Washer
Home Security
- Pest Guard System
- Termite Clearance
Parking
- Lighted Parking
- Driveway
- Paved Parking
- On-Site Parking
- Parking Lot
Outdoor Features
- Indoor Pool
- Balcony
- Covered Patio or Porch
Schools
- Jessie Mae Monroe Elementary School
- Shallotte Middle School
- West Brunswick High School
Utilities
- Heat Pump System
- Electric Water Heater
Listing and Financial Details
- Assessor Parcel Number 225da013
Community Details
Overview
- Master Insurance
- Cams Association
- Crow Creek Subdivision
- Maintained Community
Amenities
- Restaurant
- Clubhouse
- Meeting Room
- Elevator
Recreation
- Golf Course Community
- Tennis Courts
- Pickleball Courts
- Community Playground
- Fitness Center
- Community Pool
- Community Spa
Security
- Resident Manager or Management On Site
Map
Home Values in the Area
Average Home Value in this Area
Tax History
| Year | Tax Paid | Tax Assessment Tax Assessment Total Assessment is a certain percentage of the fair market value that is determined by local assessors to be the total taxable value of land and additions on the property. | Land | Improvement |
|---|---|---|---|---|
| 2025 | $1,151 | $278,110 | $0 | $278,110 |
| 2024 | $1,151 | $278,110 | $0 | $278,110 |
| 2023 | $945 | $278,110 | $0 | $278,110 |
| 2022 | $945 | $153,610 | $0 | $153,610 |
| 2021 | $945 | $153,610 | $0 | $153,610 |
| 2020 | $901 | $153,610 | $0 | $153,610 |
| 2019 | $901 | $2,230 | $0 | $2,230 |
| 2018 | $845 | $2,330 | $0 | $2,330 |
| 2017 | $845 | $2,330 | $0 | $2,330 |
| 2016 | $820 | $2,330 | $0 | $2,330 |
| 2015 | $820 | $148,470 | $0 | $148,470 |
| 2014 | $779 | $153,374 | $0 | $153,374 |
Property History
| Date | Event | Price | List to Sale | Price per Sq Ft |
|---|---|---|---|---|
| 11/06/2025 11/06/25 | For Sale | $275,900 | 0.0% | $189 / Sq Ft |
| 09/05/2017 09/05/17 | Rented | $1,295 | 0.0% | -- |
| 09/05/2017 09/05/17 | For Rent | $1,295 | 0.0% | -- |
| 08/21/2017 08/21/17 | Rented | $1,295 | 0.0% | -- |
| 08/21/2017 08/21/17 | For Rent | $1,295 | -- | -- |
Purchase History
| Date | Type | Sale Price | Title Company |
|---|---|---|---|
| Warranty Deed | $150,000 | None Available |
Source: Hive MLS
MLS Number: 100540040
APN: 225DA013
- 260 Woodlands Way Unit 2
- 260 Woodlands Way Unit 18
- 250 Woodlands Way Unit 14
- 240 Woodlands Way Unit 1
- 280 Woodlands Way Unit 15
- 235 Woodlands Way Unit 9
- 221 Woodlands Way Unit 23
- 221 Woodlands Way Unit 6
- 260 S Crow Creek Dr NW Unit 17
- 290 Woodlands Way Unit 10
- 290 Woodlands Way Unit 5
- 290 Woodlands Way Unit 22
- 250 S Crow Creek Dr NW Unit 1
- 250 S Crow Creek Dr NW Unit Lot 23
- 250 S Crow Creek Dr NW Unit 21
- 250 S Crow Creek Dr NW Unit 12
- 250 S Crow Creek Dr NW Unit 5
- 395 S Crow Creek Dr NW Unit 2322
- 395 S Crow Creek Dr NW Unit 1821
- 395 S Crow Creek Dr NW Unit 1817
- 290 Woodlands Way Unit 10
- 74 Callaway Dr NW
- 9266 Checkerberry Square
- 31 Carolina Shores Pkwy
- 31 Quaker Ridge Dr Unit Cascade
- 31 Quaker Ridge Dr Unit Meander
- 8855 Radcliff Dr NW Unit 51c
- 8975 Smithfield Dr NW Unit 2
- 148 Calabash Lakes Blvd Unit 1705 Claiborne B
- 8829 Lansdowne Dr NW
- 3226 NW Edgemead Cir
- 3021 Siskin Dr NW
- 3215 NW Edgemead Cir
- 3006 NW Edgemead Cir Unit 12B
- 1035 Brightwater Way
- 137 Shamrock Dr SW
- 2140 Stonecrest Dr NW
- 1142 Spadefish Dr NW
- 7112 Town Center Rd
- 660 Aubrey Ln
