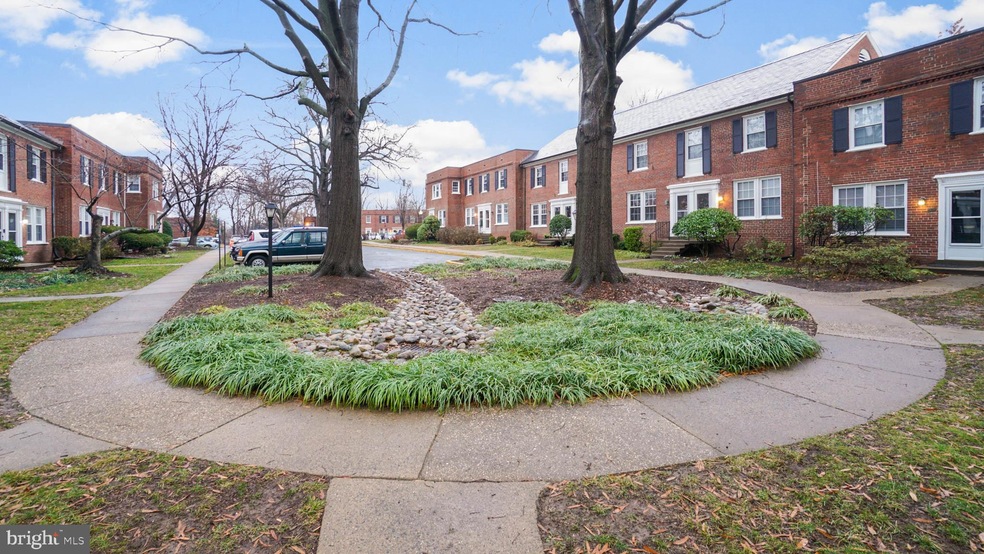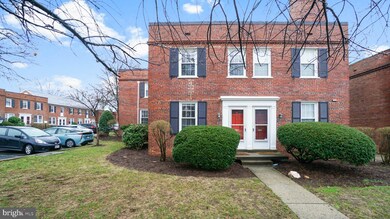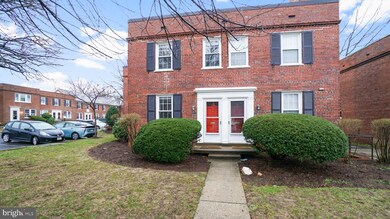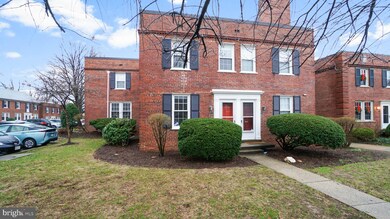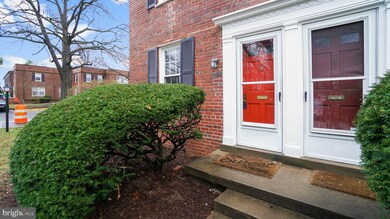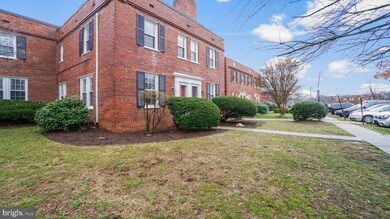
2600 16th St S Unit 685 Arlington, VA 22204
Green Valley NeighborhoodHighlights
- Colonial Architecture
- Community Pool
- Level Entry For Accessibility
- Thomas Jefferson Middle School Rated A-
- Den
- Programmable Thermostat
About This Home
As of February 2020Recently upgraded beautiful condo in an incredible location in Arlington! The condo is designedwith the most latest trends from white cabinets, floating wood shelves, wide planked wood floors,matte black finishes and a matching bath to boot. The den is the perfect office space, tons of lightand overlooks the courtyard. To maximize space, there is an LG combo washer/dryer. Priced tosell, must see! C ondo fee will come back down in the mid $400s/mo in a year or two due tocondo assoc. paying for some structural work.
Townhouse Details
Home Type
- Townhome
Est. Annual Taxes
- $2,903
Year Built
- Built in 1939
HOA Fees
- $557 Monthly HOA Fees
Home Design
- Semi-Detached or Twin Home
- Colonial Architecture
- Brick Exterior Construction
Interior Spaces
- 756 Sq Ft Home
- Property has 2 Levels
- Den
Bedrooms and Bathrooms
- 1 Bedroom
- 1 Full Bathroom
Parking
- On-Street Parking
- Parking Lot
Accessible Home Design
- Lowered Light Switches
- Level Entry For Accessibility
Utilities
- Ductless Heating Or Cooling System
- Heating Available
- Programmable Thermostat
Listing and Financial Details
- Assessor Parcel Number 32-007-108
Community Details
Overview
- Association fees include common area maintenance, exterior building maintenance, lawn maintenance, management, parking fee, pool(s), reserve funds, trash, snow removal, insurance
- Arlington Village Courtyard Community
- Arlington Village Subdivision
Amenities
- Common Area
Recreation
- Community Pool
Ownership History
Purchase Details
Home Financials for this Owner
Home Financials are based on the most recent Mortgage that was taken out on this home.Purchase Details
Home Financials for this Owner
Home Financials are based on the most recent Mortgage that was taken out on this home.Purchase Details
Home Financials for this Owner
Home Financials are based on the most recent Mortgage that was taken out on this home.Purchase Details
Home Financials for this Owner
Home Financials are based on the most recent Mortgage that was taken out on this home.Purchase Details
Similar Homes in the area
Home Values in the Area
Average Home Value in this Area
Purchase History
| Date | Type | Sale Price | Title Company |
|---|---|---|---|
| Warranty Deed | $324,900 | Monument Title | |
| Warranty Deed | $300,000 | Wfg National Title | |
| Warranty Deed | $265,000 | -- | |
| Warranty Deed | $315,000 | -- | |
| Deed | -- | -- |
Mortgage History
| Date | Status | Loan Amount | Loan Type |
|---|---|---|---|
| Open | $308,655 | New Conventional | |
| Previous Owner | $288,420 | New Conventional | |
| Previous Owner | $285,000 | New Conventional | |
| Previous Owner | $212,000 | New Conventional | |
| Previous Owner | $13,000 | Unknown | |
| Previous Owner | $150,000 | New Conventional |
Property History
| Date | Event | Price | Change | Sq Ft Price |
|---|---|---|---|---|
| 02/10/2020 02/10/20 | Sold | $324,900 | -1.5% | $430 / Sq Ft |
| 02/10/2020 02/10/20 | Pending | -- | -- | -- |
| 02/10/2020 02/10/20 | For Sale | $329,900 | +10.0% | $436 / Sq Ft |
| 07/13/2018 07/13/18 | Sold | $300,000 | -1.6% | $397 / Sq Ft |
| 06/06/2018 06/06/18 | Pending | -- | -- | -- |
| 05/24/2018 05/24/18 | For Sale | $305,000 | +15.1% | $403 / Sq Ft |
| 06/29/2015 06/29/15 | Sold | $265,000 | -1.9% | $351 / Sq Ft |
| 06/06/2015 06/06/15 | Pending | -- | -- | -- |
| 05/06/2015 05/06/15 | Price Changed | $270,000 | -5.3% | $357 / Sq Ft |
| 03/06/2015 03/06/15 | For Sale | $285,000 | -- | $377 / Sq Ft |
Tax History Compared to Growth
Tax History
| Year | Tax Paid | Tax Assessment Tax Assessment Total Assessment is a certain percentage of the fair market value that is determined by local assessors to be the total taxable value of land and additions on the property. | Land | Improvement |
|---|---|---|---|---|
| 2025 | $3,541 | $342,800 | $43,800 | $299,000 |
| 2024 | $3,451 | $334,100 | $43,800 | $290,300 |
| 2023 | $3,502 | $340,000 | $43,800 | $296,200 |
| 2022 | $3,225 | $313,100 | $43,800 | $269,300 |
| 2021 | $3,197 | $310,400 | $43,800 | $266,600 |
| 2020 | $3,006 | $293,000 | $32,500 | $260,500 |
| 2019 | $2,904 | $283,000 | $32,500 | $250,500 |
| 2018 | $2,798 | $278,100 | $32,500 | $245,600 |
| 2017 | $2,749 | $273,300 | $32,500 | $240,800 |
| 2016 | $2,834 | $286,000 | $32,500 | $253,500 |
| 2015 | $2,849 | $286,000 | $32,500 | $253,500 |
| 2014 | $2,599 | $260,900 | $32,500 | $228,400 |
Agents Affiliated with this Home
-

Seller's Agent in 2020
Christine Nieva
Real Living at Home
(202) 924-6078
150 Total Sales
-

Buyer's Agent in 2020
Catherine Jouet
KW Metro Center
(202) 288-9524
100 Total Sales
-

Buyer Co-Listing Agent in 2020
Faith Mading
KW Metro Center
(520) 248-3743
104 Total Sales
-

Seller's Agent in 2018
Christine Sennott
KW Metro Center
(703) 785-8762
65 Total Sales
-

Seller's Agent in 2015
Dixie Rapuano
RE/MAX
(703) 801-2145
119 Total Sales
Map
Source: Bright MLS
MLS Number: VAAR159080
APN: 32-007-108
- 2600 16th St S Unit 696
- 2600 16th St S Unit 711
- 1600 S Barton St Unit 751
- 1600 S Barton St Unit 754
- 2801 16th Rd S Unit 2801A
- 1400 S Barton St Unit 435
- 1401 S Edgewood St Unit 488
- 2917 18th St S
- 3153 14th St S
- 1108 S Edgewood St
- 3202 13th Rd S
- 1016 S Wayne St Unit 101
- 1016 S Wayne St Unit 406
- 1114 S Highland St Unit 1
- 3515 19th St S
- 1102 S Highland St Unit 3
- 1932 S Kenmore St
- 2046 S Shirlington Rd
- 2177 S Glebe Rd
- 2019 S Kenmore St
