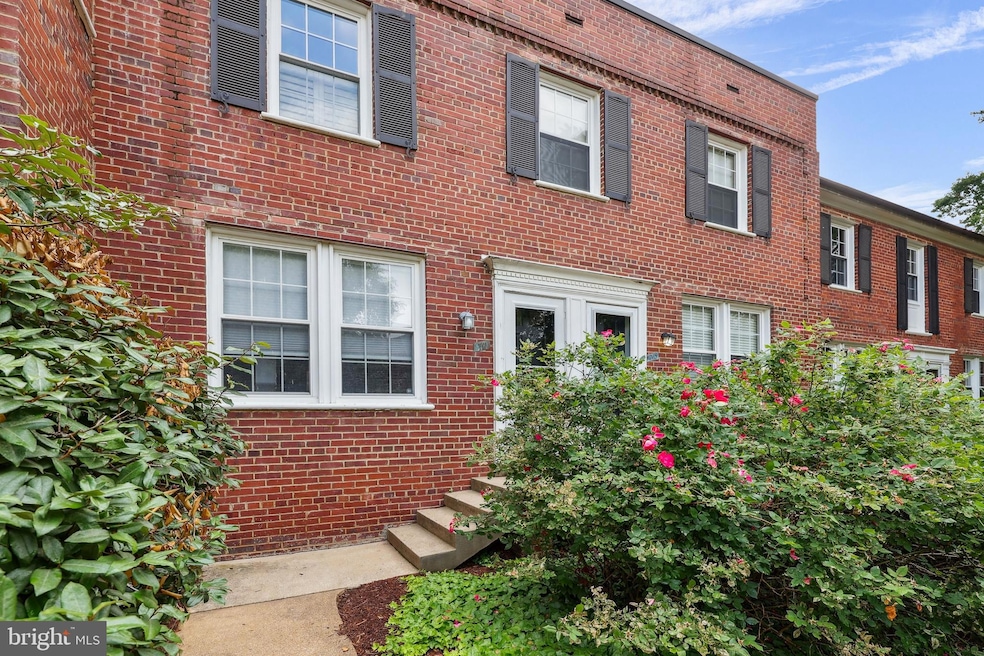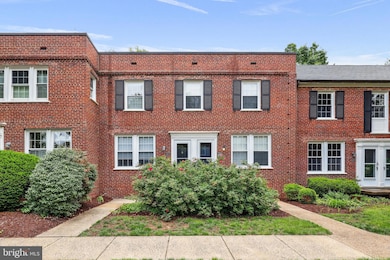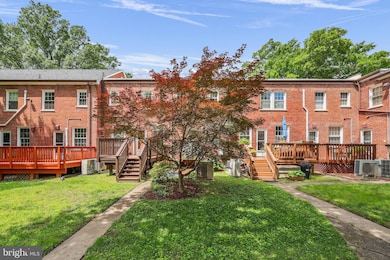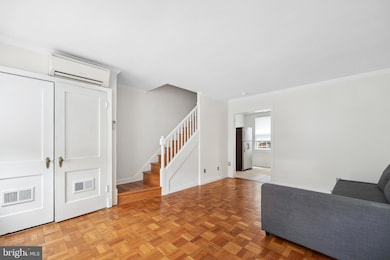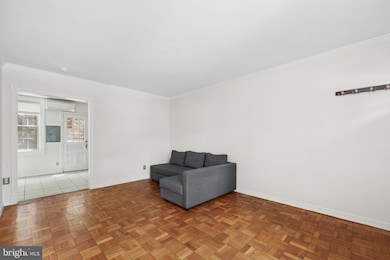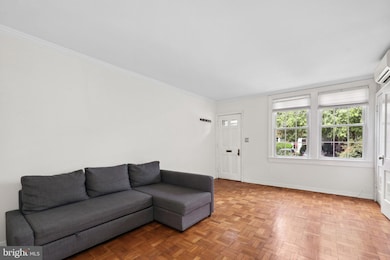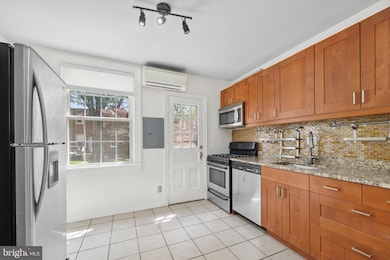2600 16th St S Unit 711 Arlington, VA 22204
Green Valley NeighborhoodEstimated payment $2,536/month
Highlights
- Traditional Floor Plan
- Traditional Architecture
- Upgraded Countertops
- Thomas Jefferson Middle School Rated A-
- Wood Flooring
- Community Pool
About This Home
Welcome home to 2600 16th St S in Arlington, VA! This beautiful two level townhouse style condo located in sought after Arlington Village. This stylish home was just freshly painted, has hardwood floors on both levels and ceramic tile in the kitchen. Stainless steel appliances, upgraded cabinets, granite countertops and a tile backsplash. There are full size, front loading side by side washer and dryer in the laundry closet with double doors (the other units have a stacked laundry in the kitchen closet). The upper level boasts a huge bedroom with a large walk-in closet, unique to this floorplan that other units do not have. And an updated full bathroom with white subway tile in the tub/shower combination. This home has tons of windows letting in all of the natural light and multiple split system units to keep both levels cool during the hot summer months and warm during the winter. The back deck looks out into the private, nicely landscaped, community courtyard. There is a storage unit as well. This home is conveniently located just two blocks from shopping and restaurants. Reagan National Airport less than 4 miles away. Easy commute to DC and Metro bus stop right in front of the courtyard. Don’t miss this opportunity to own this fabulous home!! Mortgage savings may be available for buyers of this listing.
Listing Agent
Kendell Walker
(571) 606-4374 kendell.walker@redfin.com Redfin Corporation License #0225067556 Listed on: 05/16/2025

Townhouse Details
Home Type
- Townhome
Est. Annual Taxes
- $3,288
Year Built
- Built in 1939
HOA Fees
- $520 Monthly HOA Fees
Home Design
- Traditional Architecture
- Brick Exterior Construction
Interior Spaces
- 658 Sq Ft Home
- Property has 2 Levels
- Traditional Floor Plan
- Combination Dining and Living Room
Kitchen
- Breakfast Area or Nook
- Eat-In Kitchen
- Stove
- Built-In Microwave
- Dishwasher
- Upgraded Countertops
- Disposal
Flooring
- Wood
- Ceramic Tile
Bedrooms and Bathrooms
- 1 Main Level Bedroom
- Walk-In Closet
- 1 Full Bathroom
- Bathtub with Shower
Laundry
- Laundry on main level
- Dryer
- Washer
Parking
- 1 Open Parking Space
- 1 Parking Space
- Parking Lot
Utilities
- Forced Air Heating and Cooling System
- Natural Gas Water Heater
Listing and Financial Details
- Assessor Parcel Number 32-007-134
Community Details
Overview
- Association fees include pool(s), common area maintenance, lawn maintenance, management, reserve funds, road maintenance, snow removal, sewer, water
- Ejf Management Condos
- Arlington Village Courtyard Subdivision
Amenities
- Common Area
- Community Center
- Meeting Room
Recreation
- Tennis Courts
- Community Pool
Pet Policy
- Dogs and Cats Allowed
Map
Home Values in the Area
Average Home Value in this Area
Tax History
| Year | Tax Paid | Tax Assessment Tax Assessment Total Assessment is a certain percentage of the fair market value that is determined by local assessors to be the total taxable value of land and additions on the property. | Land | Improvement |
|---|---|---|---|---|
| 2025 | $3,375 | $326,700 | $38,200 | $288,500 |
| 2024 | $3,288 | $318,300 | $38,200 | $280,100 |
| 2023 | $3,337 | $324,000 | $38,200 | $285,800 |
| 2022 | $3,069 | $298,000 | $38,200 | $259,800 |
| 2021 | $3,043 | $295,400 | $38,200 | $257,200 |
| 2020 | $2,858 | $278,600 | $28,300 | $250,300 |
| 2019 | $2,690 | $262,200 | $28,300 | $233,900 |
| 2018 | $2,591 | $257,600 | $28,300 | $229,300 |
| 2017 | $2,568 | $255,300 | $28,300 | $227,000 |
| 2016 | $2,648 | $267,200 | $28,300 | $238,900 |
| 2015 | $2,661 | $267,200 | $28,300 | $238,900 |
| 2014 | $2,425 | $243,500 | $28,300 | $215,200 |
Property History
| Date | Event | Price | List to Sale | Price per Sq Ft | Prior Sale |
|---|---|---|---|---|---|
| 10/10/2025 10/10/25 | Price Changed | $329,900 | -1.8% | $501 / Sq Ft | |
| 06/26/2025 06/26/25 | Price Changed | $336,000 | -1.2% | $511 / Sq Ft | |
| 05/16/2025 05/16/25 | For Sale | $340,000 | +8.9% | $517 / Sq Ft | |
| 06/04/2020 06/04/20 | Sold | $312,300 | +4.1% | $475 / Sq Ft | View Prior Sale |
| 05/11/2020 05/11/20 | Pending | -- | -- | -- | |
| 05/07/2020 05/07/20 | For Sale | $299,900 | -- | $456 / Sq Ft |
Purchase History
| Date | Type | Sale Price | Title Company |
|---|---|---|---|
| Deed | $312,300 | North American Title | |
| Deed | $144,000 | -- | |
| Deed | -- | -- | |
| Deed | -- | -- |
Mortgage History
| Date | Status | Loan Amount | Loan Type |
|---|---|---|---|
| Open | $281,070 | New Conventional | |
| Previous Owner | $144,000 | No Value Available |
Source: Bright MLS
MLS Number: VAAR2057444
APN: 32-007-134
- 1600 S Barton St Unit 747
- 1500 S Barton St Unit 595
- 2807 16th Rd S Unit A
- 1415 S Edgewood St Unit 458
- 1415 S Edgewood St Unit 463
- 1400 S Barton St Unit 425
- 1415 S Barton St Unit 252
- 1400 S Edgewood St Unit 527
- 2904 13th Rd S Unit 301
- 1317 S Walter Reed Dr Unit 17201
- 1315 S Walter Reed Dr Unit 204
- 3115 19th St S
- 3007 20th Ct S
- 3135 14th St S
- 3202 13th Rd S
- 1016 S Wayne St Unit 604
- 1016 S Wayne St Unit 406
- 1016 S Wayne St Unit T12
- 1943 S Lowell St
- 1710 S Monroe St
- 2600 16th St S Unit 714
- 1603 S Barton St Unit 29
- 2808 16th Rd S Unit APARTMENT B
- 2912 17th St S Unit 302
- 2700 13th Rd S Unit 510
- 2700 13th Rd S
- 1303 S Barton St Unit 204
- 2615 13th Rd S Unit C
- 1300 S Cleveland St Unit 363
- 1107 S Walter Reed Dr Unit 302
- 1200 S Courthouse Rd
- 1016 S Wayne St Unit 303
- 3222 13th Rd S
- 1028 S Walter Reed Dr
- 2022 S Glebe Rd
- 1201 S Courthouse Rd
- 2200 Columbia Pike
- 2301 Columbia Pike
- 2501 9th Rd S
- 2228 S Glebe Rd
