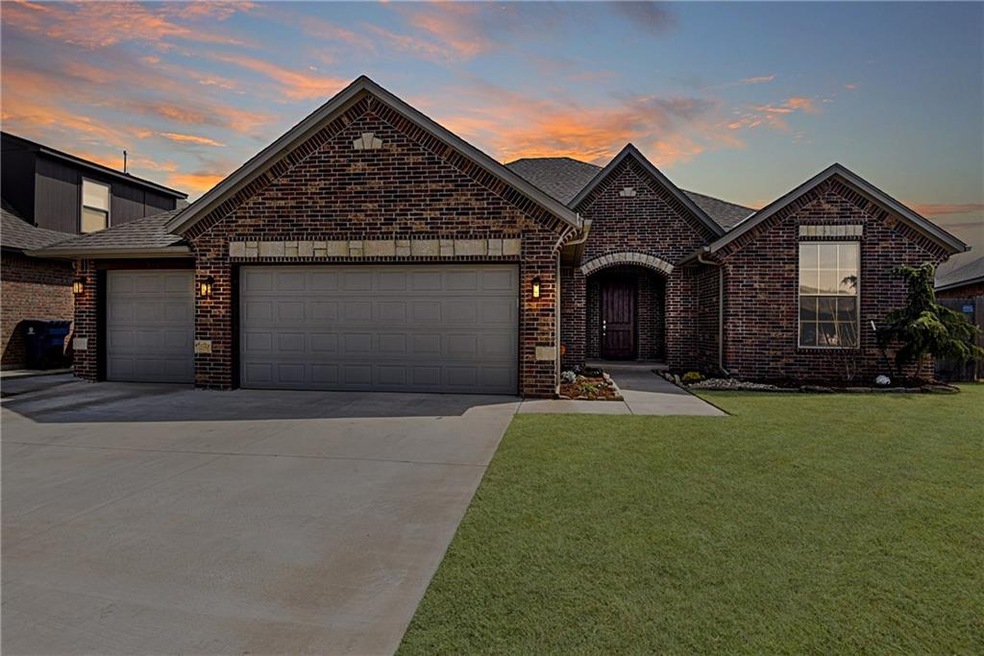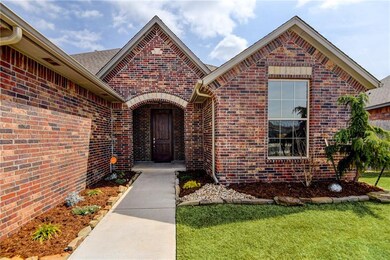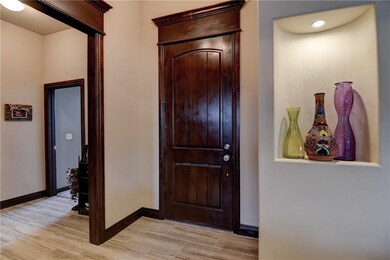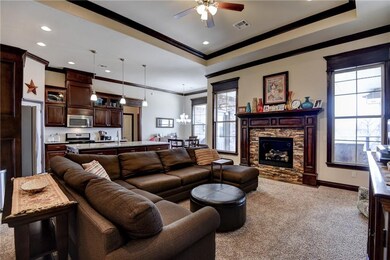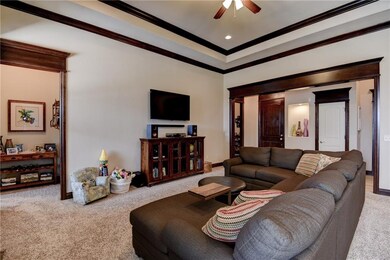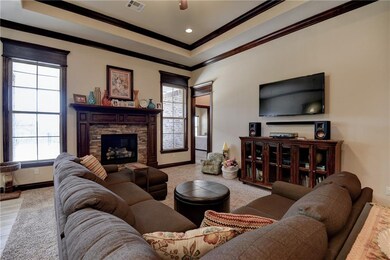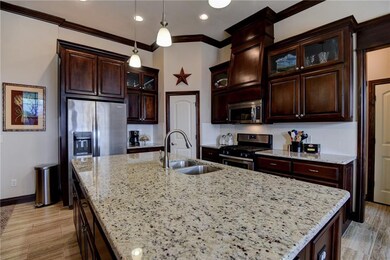
2600 Coles Creek Ln Yukon, OK 73099
Mustang Creek NeighborhoodHighlights
- Contemporary Architecture
- Whirlpool Bathtub
- 3 Car Attached Garage
- Meadow Brook Intermediate School Rated A-
- Covered patio or porch
- Home Security System
About This Home
As of July 2019This stunning newer home offers amazing views of the greenbelt behind! Featuring an open floor plan and crown molding, the living room also includes a beautiful stone fireplace with custom wood mantle and tray ceiling. The large kitchen island looks over the living while the rest of the kitchen boasts a tile backsplash, corner pantry, coffee bar area, and stainless steel appliances. The home provides a mother-in-law/guest suite that includes high ceilings and a full bath en suite with a granite vanity and beautiful tiled tub/shower. The master suite is a true oasis with double granite vanities, whirlpool tub with tile surround, massive walk in tiled shower, and walk in closet. Home also includes: rain gutters, extended back patio, and storm shelter. Neighborhood even includes a swimming pool and playground!
Home Details
Home Type
- Single Family
Est. Annual Taxes
- $3,367
Year Built
- Built in 2017
Lot Details
- 6,534 Sq Ft Lot
- West Facing Home
- Fenced
- Sprinkler System
Parking
- 3 Car Attached Garage
- Garage Door Opener
- Driveway
Home Design
- Contemporary Architecture
- Traditional Architecture
- Slab Foundation
- Brick Frame
- Composition Roof
Interior Spaces
- 2,010 Sq Ft Home
- 1-Story Property
- Metal Fireplace
- Inside Utility
- Laundry Room
Kitchen
- Gas Oven
- Gas Range
- Free-Standing Range
- Microwave
- Dishwasher
- Wood Stained Kitchen Cabinets
- Disposal
Flooring
- Carpet
- Tile
Bedrooms and Bathrooms
- 4 Bedrooms
- 3 Full Bathrooms
- Whirlpool Bathtub
Home Security
- Home Security System
- Fire and Smoke Detector
Schools
- Mustang Trails Elementary School
- Mustang North Middle School
- Mustang High School
Additional Features
- Covered patio or porch
- Central Heating and Cooling System
Community Details
- Greenbelt
Listing and Financial Details
- Legal Lot and Block 6 / 30
Ownership History
Purchase Details
Home Financials for this Owner
Home Financials are based on the most recent Mortgage that was taken out on this home.Purchase Details
Home Financials for this Owner
Home Financials are based on the most recent Mortgage that was taken out on this home.Purchase Details
Home Financials for this Owner
Home Financials are based on the most recent Mortgage that was taken out on this home.Purchase Details
Similar Homes in Yukon, OK
Home Values in the Area
Average Home Value in this Area
Purchase History
| Date | Type | Sale Price | Title Company |
|---|---|---|---|
| Quit Claim Deed | -- | Equity National Title | |
| Warranty Deed | $252,000 | Old Republic Title | |
| Warranty Deed | $239,500 | Chicago Title Oklahoma | |
| Warranty Deed | $167,500 | American Eagle Title Group |
Mortgage History
| Date | Status | Loan Amount | Loan Type |
|---|---|---|---|
| Open | $355,683 | VA | |
| Closed | $345,000 | VA | |
| Previous Owner | $252,000 | VA | |
| Previous Owner | $247,300 | VA | |
| Previous Owner | $142,000 | Future Advance Clause Open End Mortgage |
Property History
| Date | Event | Price | Change | Sq Ft Price |
|---|---|---|---|---|
| 07/08/2019 07/08/19 | Sold | $252,000 | -4.9% | $125 / Sq Ft |
| 06/08/2019 06/08/19 | Pending | -- | -- | -- |
| 03/29/2019 03/29/19 | For Sale | $264,900 | +10.7% | $132 / Sq Ft |
| 03/17/2017 03/17/17 | Sold | $239,400 | -0.2% | $119 / Sq Ft |
| 02/11/2017 02/11/17 | Pending | -- | -- | -- |
| 09/09/2016 09/09/16 | For Sale | $239,900 | -- | $119 / Sq Ft |
Tax History Compared to Growth
Tax History
| Year | Tax Paid | Tax Assessment Tax Assessment Total Assessment is a certain percentage of the fair market value that is determined by local assessors to be the total taxable value of land and additions on the property. | Land | Improvement |
|---|---|---|---|---|
| 2024 | $3,367 | $31,661 | $4,080 | $27,581 |
| 2023 | $3,367 | $30,738 | $4,080 | $26,658 |
| 2022 | $3,315 | $29,843 | $4,080 | $25,763 |
| 2021 | $3,203 | $28,974 | $4,080 | $24,894 |
| 2020 | $3,138 | $28,130 | $4,080 | $24,050 |
| 2019 | $3,093 | $27,762 | $4,080 | $23,682 |
| 2018 | $3,055 | $26,953 | $4,080 | $22,873 |
| 2017 | $60 | $513 | $513 | $0 |
| 2016 | $59 | $513 | $513 | $0 |
Agents Affiliated with this Home
-

Seller's Agent in 2019
Tara Levinson
LRE Realty LLC
(405) 532-6969
17 in this area
2,995 Total Sales
-

Buyer's Agent in 2019
Tonya Moore
Chamberlain Realty LLC
(405) 694-5225
1 in this area
4 Total Sales
-

Seller's Agent in 2017
Mandy Renée
Chinowth & Cohen
(405) 514-9397
2 in this area
291 Total Sales
Map
Source: MLSOK
MLS Number: 860020
APN: 090129845
- 2721 Demotte Dr
- 11516 SW 24th St
- 2904 Campfire Dr
- 2824 Campfire Dr
- 11436 SW 25th St
- 2901 Campfire Dr
- 11441 SW 25th Terrace
- 11708 SW 28th Terrace
- 2501 Wayne Cutt Ave
- 2824 Ember Dr
- 2825 Ember Dr
- 2900 Ember Dr
- 2705 Crystal Pine Dr
- 2821 Campfire Dr
- 2901 Ember Dr
- 2904 Ember Dr
- 2905 Ember Dr
- 2908 Ember Dr
- 2825 Campfire Dr
- 2329 Chase Way
