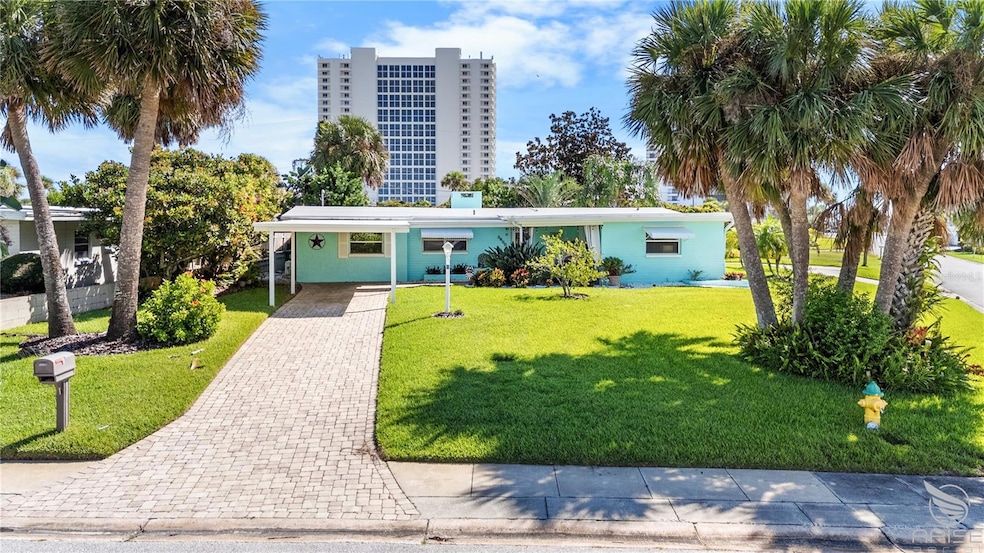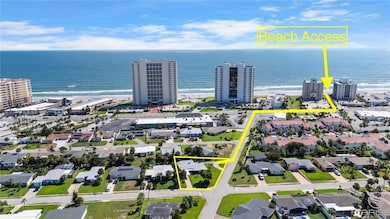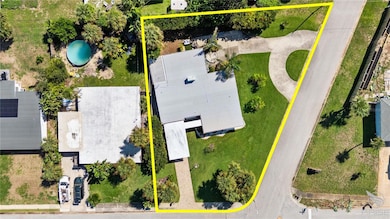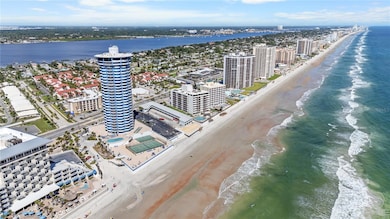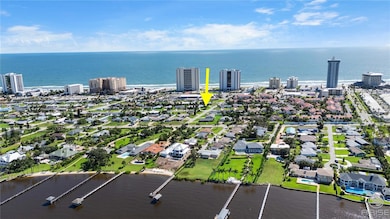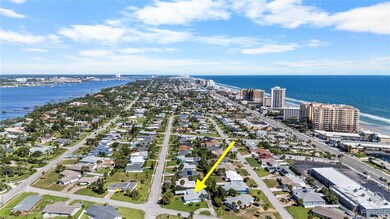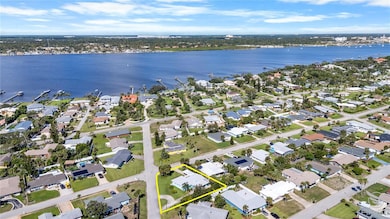2600 Coral Way W Daytona Beach, FL 32118
Estimated payment $2,645/month
Highlights
- Open Floorplan
- No HOA
- Front Porch
- Corner Lot
- Mature Landscaping
- 5-minute walk to Beachcomber Park
About This Home
Welcome to this adorable coastal bungalow, perfectly situated between the Halifax River and world-famous Daytona Beach. Just steps to the Atlantic and minutes from shopping and dining, this 1950s home was originally remodeled by a local interior designer to blend modern comfort with coastal charm. The open floor plan is ideal for entertaining, with a kitchen featuring stainless steel appliances, granite counters, and a spacious island. The master suite offers a shiplap accent wall and spa-inspired bath with marble floors and custom shower doors. Outdoor living includes a patio for barbecues, lush native landscaping with new irrigation pump 2023, an outdoor shower for those beach days. Enjoy the convenience of McElroy Park just 4 minutes away with pickleball courts, playgrounds, and dog park, or stroll to the Shores Resort & Spa for oceanfront dining and a day of relaxation. A charming beachside retreat offers comfort, style, in an unbeatable location. Exterior paint 2024, new roof 2025.
Listing Agent
MG REAL ESTATE GROUP Brokerage Phone: 386-314-9502 License #3213837 Listed on: 09/17/2025
Home Details
Home Type
- Single Family
Est. Annual Taxes
- $3,724
Year Built
- Built in 1958
Lot Details
- 9,225 Sq Ft Lot
- West Facing Home
- Mature Landscaping
- Corner Lot
- Well Sprinkler System
- Landscaped with Trees
- Property is zoned R1
Parking
- 1 Carport Space
Home Design
- Bungalow
- Slab Foundation
- Membrane Roofing
- Block Exterior
Interior Spaces
- 1,838 Sq Ft Home
- Open Floorplan
- Ceiling Fan
- Wood Burning Fireplace
- Awning
- Blinds
- Sliding Doors
- Family Room
- Combination Dining and Living Room
- Inside Utility
- Laundry Room
Kitchen
- Eat-In Kitchen
- Cooktop
- Recirculated Exhaust Fan
- Microwave
- Ice Maker
- Dishwasher
- Disposal
Flooring
- Terrazzo
- Ceramic Tile
- Vinyl
Bedrooms and Bathrooms
- 3 Bedrooms
- Split Bedroom Floorplan
- Walk-In Closet
- 2 Full Bathrooms
Outdoor Features
- Outdoor Shower
- Screened Patio
- Front Porch
Utilities
- Forced Air Zoned Heating and Cooling System
- Water Filtration System
- Electric Water Heater
- 1 Septic Tank
- High Speed Internet
- Cable TV Available
Community Details
- No Home Owners Association
- 3095 C N Morris Sub 5322 01 Bridge Subdivision
Listing and Financial Details
- Visit Down Payment Resource Website
- Tax Lot 0310
- Assessor Parcel Number 53-22-06-00-0310
Map
Home Values in the Area
Average Home Value in this Area
Tax History
| Year | Tax Paid | Tax Assessment Tax Assessment Total Assessment is a certain percentage of the fair market value that is determined by local assessors to be the total taxable value of land and additions on the property. | Land | Improvement |
|---|---|---|---|---|
| 2025 | $6,374 | $347,969 | $170,153 | $177,816 |
| 2024 | $6,374 | $348,359 | $170,153 | $178,206 |
| 2023 | $6,374 | $355,537 | $147,000 | $208,537 |
| 2022 | $6,279 | $345,508 | $80,850 | $264,658 |
| 2021 | $3,781 | $238,058 | $0 | $0 |
| 2020 | $3,724 | $234,771 | $69,458 | $165,313 |
| 2019 | $4,240 | $215,740 | $69,458 | $146,282 |
| 2018 | $3,999 | $197,586 | $56,963 | $140,623 |
| 2017 | $3,797 | $181,107 | $51,369 | $129,738 |
| 2016 | $3,605 | $161,913 | $0 | $0 |
| 2015 | $1,519 | $139,132 | $0 | $0 |
| 2014 | $1,515 | $138,028 | $0 | $0 |
Property History
| Date | Event | Price | List to Sale | Price per Sq Ft | Prior Sale |
|---|---|---|---|---|---|
| 11/17/2025 11/17/25 | Price Changed | $443,000 | -4.1% | $241 / Sq Ft | |
| 09/17/2025 09/17/25 | For Sale | $462,000 | +42.2% | $251 / Sq Ft | |
| 02/26/2021 02/26/21 | Sold | $325,000 | 0.0% | $177 / Sq Ft | View Prior Sale |
| 02/04/2021 02/04/21 | Pending | -- | -- | -- | |
| 01/29/2021 01/29/21 | For Sale | $325,000 | +134.7% | $177 / Sq Ft | |
| 07/19/2012 07/19/12 | Sold | $138,500 | 0.0% | $88 / Sq Ft | View Prior Sale |
| 06/19/2012 06/19/12 | Pending | -- | -- | -- | |
| 05/10/2012 05/10/12 | For Sale | $138,500 | +91.0% | $88 / Sq Ft | |
| 02/21/2012 02/21/12 | Sold | $72,500 | 0.0% | $46 / Sq Ft | View Prior Sale |
| 02/08/2012 02/08/12 | Pending | -- | -- | -- | |
| 01/20/2012 01/20/12 | For Sale | $72,500 | -- | $46 / Sq Ft |
Purchase History
| Date | Type | Sale Price | Title Company |
|---|---|---|---|
| Warranty Deed | $325,000 | Surfside Title Services Inc | |
| Warranty Deed | $138,500 | Surfside Title Services Inc | |
| Warranty Deed | $72,500 | Surfside Title Services Inc | |
| Interfamily Deed Transfer | -- | Attorney | |
| Warranty Deed | $37,000 | -- | |
| Warranty Deed | $37,000 | -- |
Mortgage History
| Date | Status | Loan Amount | Loan Type |
|---|---|---|---|
| Previous Owner | $110,800 | New Conventional |
Source: Stellar MLS
MLS Number: NS1086016
APN: 5322-06-00-0310
- 2601 S Peninsula Dr
- 212 Florida Shores Blvd
- 200 Florida Shores Blvd
- 2545 S Atlantic Ave Unit 1701
- 2545 S Atlantic Ave Unit PH4
- 2545 S Atlantic Ave Unit 1005
- 2545 S Atlantic Ave Unit 2107 - 2108
- 2545 S Atlantic Ave Unit PH40
- 2545 S Atlantic Ave Unit 803
- 2545 S Atlantic Ave Unit 102
- 2555 S Atlantic Ave Unit 302
- 2555 S Atlantic Ave Unit 1704
- 2555 S Atlantic Ave Unit 1705
- 2555 S Atlantic Ave Unit 901
- 2555 S Atlantic Ave Unit 1002
- 2555 S Atlantic Ave Unit 1904
- 112 Florida Shores Blvd
- 2626 S Atlantic Ave Unit 1080
- 2626 S Atlantic Ave Unit 302
- 2626 S Atlantic Ave Unit 1020
- 200 Florida Shores Blvd
- 2555 S Atlantic Ave Unit 1204
- 2515 S Atlantic Ave Unit 1007
- 2615 S Atlantic Ave Unit 2G
- 2712 S Atlantic Ave
- 2403 S Atlantic Ave Unit 410
- 2326 S Peninsula Dr
- 147 Lindley Rd Unit B
- 147 Lindley Rd Unit A
- 2901 S Atlantic Ave Unit 603
- 1800 S Palmetto Ave Unit 106
- 1830 S Palmetto Ave
- 1888-1890 S Palmetto Ave
- 2947 S Atlantic Ave Unit 301
- 3 Oceans West Blvd Unit 4C4
- 3 Oceans West Blvd Unit 2D5
- 2947 S Atlantic Ave Unit 2006
- 124 Boynton Blvd
- 2110 S Palmetto Ave
- 1600 S Palmetto Ave
