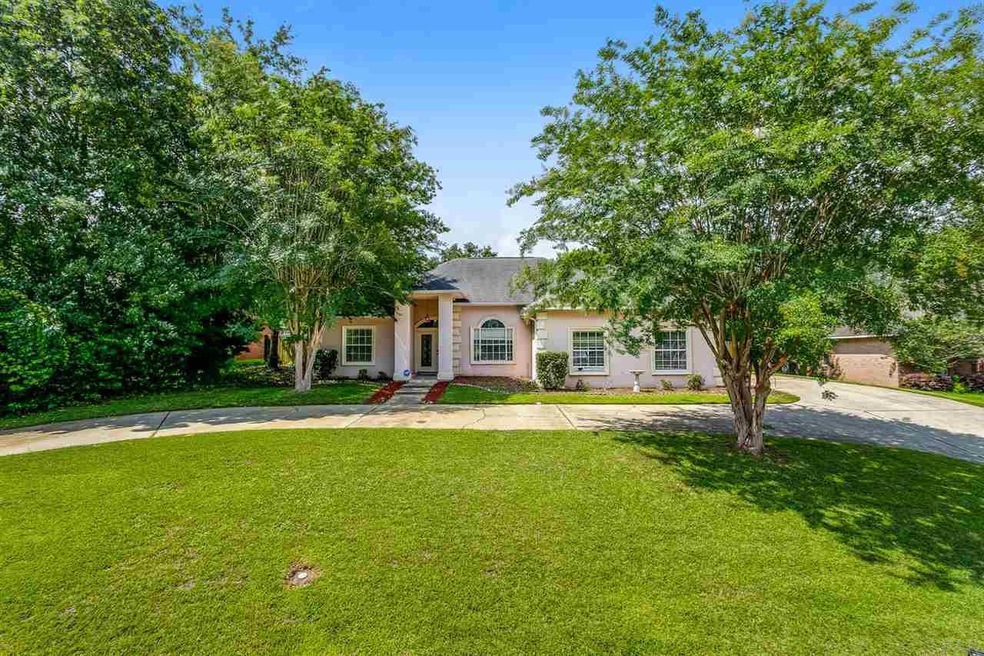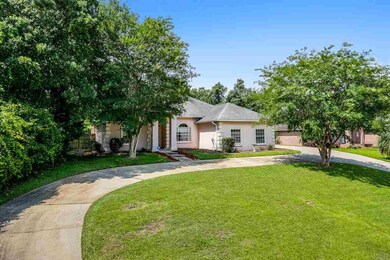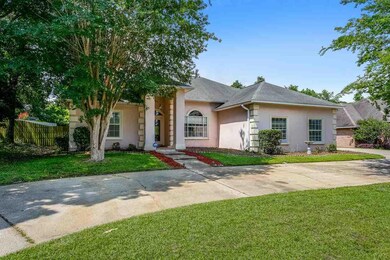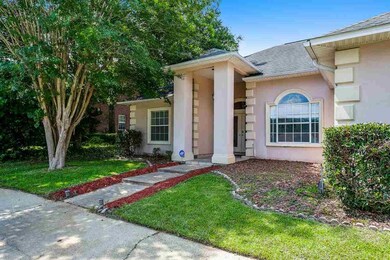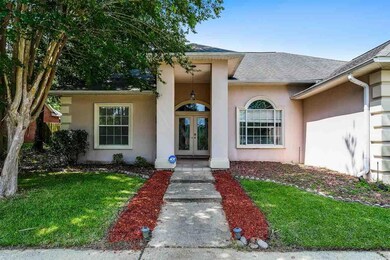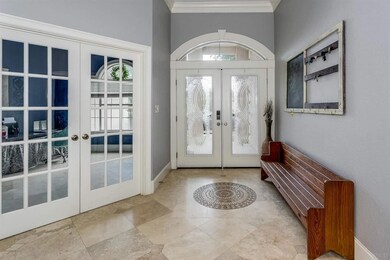
2600 Devlin Way Cantonment, FL 32533
Highlights
- Spa
- Contemporary Architecture
- High Ceiling
- 0.46 Acre Lot
- Jetted Tub in Primary Bathroom
- Travertine Countertops
About This Home
As of September 2020You won't be disappointed with this beautifully maintained home, starting with the circular drive at the front making it easier for all of your friends and family when they come to visit you. As you walk through the front door, you can't miss the mosaic tile design in the floor. Immediately to your right, through the french doors, is a room that will function as a great office to work at home. The large living room is great for relaxing or spending time with family and can access your covered patio through another set of french doors. The kitchen has plenty of counter space and cabinets and looks great with the stainless steel appliances. The large master bedroom can easily fit a king size bed and the master bath with the travertine floors and separate shower and garden tub along with the double vanity make this almost a getaway itself. The large walk-in closet has plenty of room and storage. The covered patio and large backyard make spending time outdoors relaxing and enjoyable and would be perfect for cooking out and playing games in the yard. Don't miss out on seeing this home! Schedule your appointment right away!
Home Details
Home Type
- Single Family
Est. Annual Taxes
- $125
Year Built
- Built in 1993
Lot Details
- 0.46 Acre Lot
- Privacy Fence
HOA Fees
- $25 Monthly HOA Fees
Parking
- 2 Car Garage
- Circular Driveway
Home Design
- Contemporary Architecture
- Slab Foundation
- Frame Construction
- Shingle Roof
Interior Spaces
- 2,060 Sq Ft Home
- 1-Story Property
- Crown Molding
- High Ceiling
- Ceiling Fan
- Fireplace
- Formal Dining Room
- Washer and Dryer Hookup
Kitchen
- Eat-In Kitchen
- Microwave
- Dishwasher
- Travertine Countertops
Flooring
- Carpet
- Tile
- Travertine
Bedrooms and Bathrooms
- 3 Bedrooms
- Walk-In Closet
- 2 Full Bathrooms
- Dual Vanity Sinks in Primary Bathroom
- Jetted Tub in Primary Bathroom
- Spa Bath
- Separate Shower
Eco-Friendly Details
- Energy-Efficient Insulation
Outdoor Features
- Spa
- Patio
- Rain Gutters
Schools
- Lipscomb Elementary School
- Ransom Middle School
- Tate High School
Utilities
- Central Heating and Cooling System
- Baseboard Heating
- Electric Water Heater
Listing and Financial Details
- Assessor Parcel Number 191N300985007002
Community Details
Overview
- Rosedown Subdivision
Amenities
- Game Room
Ownership History
Purchase Details
Home Financials for this Owner
Home Financials are based on the most recent Mortgage that was taken out on this home.Purchase Details
Home Financials for this Owner
Home Financials are based on the most recent Mortgage that was taken out on this home.Purchase Details
Home Financials for this Owner
Home Financials are based on the most recent Mortgage that was taken out on this home.Purchase Details
Home Financials for this Owner
Home Financials are based on the most recent Mortgage that was taken out on this home.Purchase Details
Home Financials for this Owner
Home Financials are based on the most recent Mortgage that was taken out on this home.Purchase Details
Home Financials for this Owner
Home Financials are based on the most recent Mortgage that was taken out on this home.Similar Homes in the area
Home Values in the Area
Average Home Value in this Area
Purchase History
| Date | Type | Sale Price | Title Company |
|---|---|---|---|
| Warranty Deed | $250,000 | Allure Title Company | |
| Warranty Deed | $230,000 | Masters Title Of Gulf Breeze | |
| Warranty Deed | $208,000 | Citizens Title Group Inc | |
| Warranty Deed | $198,000 | Sunbelt Title Agency | |
| Warranty Deed | $230,000 | Pinnacle Title Group Llc | |
| Warranty Deed | $162,000 | -- |
Mortgage History
| Date | Status | Loan Amount | Loan Type |
|---|---|---|---|
| Open | $249,905 | VA | |
| Closed | $250,000 | VA | |
| Previous Owner | $225,834 | FHA | |
| Previous Owner | $197,600 | New Conventional | |
| Previous Owner | $188,100 | New Conventional | |
| Previous Owner | $8,500 | Credit Line Revolving | |
| Previous Owner | $229,000 | New Conventional | |
| Previous Owner | $184,000 | Fannie Mae Freddie Mac | |
| Previous Owner | $46,000 | Stand Alone Second | |
| Previous Owner | $17,354 | Unknown | |
| Previous Owner | $165,200 | VA |
Property History
| Date | Event | Price | Change | Sq Ft Price |
|---|---|---|---|---|
| 09/04/2020 09/04/20 | Sold | $250,000 | 0.0% | $121 / Sq Ft |
| 07/16/2020 07/16/20 | For Sale | $250,000 | +8.7% | $121 / Sq Ft |
| 01/31/2019 01/31/19 | Sold | $230,000 | -2.1% | $112 / Sq Ft |
| 08/02/2018 08/02/18 | For Sale | $235,000 | +13.0% | $114 / Sq Ft |
| 08/16/2013 08/16/13 | Sold | $208,000 | -3.3% | $101 / Sq Ft |
| 07/17/2013 07/17/13 | Pending | -- | -- | -- |
| 05/13/2013 05/13/13 | For Sale | $215,000 | -- | $104 / Sq Ft |
Tax History Compared to Growth
Tax History
| Year | Tax Paid | Tax Assessment Tax Assessment Total Assessment is a certain percentage of the fair market value that is determined by local assessors to be the total taxable value of land and additions on the property. | Land | Improvement |
|---|---|---|---|---|
| 2024 | $125 | $211,309 | -- | -- |
| 2023 | $125 | $205,155 | $0 | $0 |
| 2022 | $125 | $199,180 | $0 | $0 |
| 2021 | $125 | $193,379 | $0 | $0 |
| 2020 | $2,850 | $200,044 | $0 | $0 |
| 2019 | $2,750 | $191,063 | $0 | $0 |
| 2018 | $2,651 | $180,129 | $0 | $0 |
| 2017 | $2,088 | $175,414 | $0 | $0 |
| 2016 | $2,072 | $171,807 | $0 | $0 |
| 2015 | $2,064 | $170,613 | $0 | $0 |
| 2014 | $2,059 | $169,259 | $0 | $0 |
Agents Affiliated with this Home
-

Seller's Agent in 2020
Brad Fairbanks
Key Impressions LLC
(850) 607-1197
6 in this area
57 Total Sales
-

Buyer's Agent in 2020
Joshua Deason
Gulf Real Estate Group, LLC
(850) 324-0869
9 in this area
217 Total Sales
-

Seller's Agent in 2019
Richard LaFrance
RE/MAX
(850) 529-4054
35 in this area
251 Total Sales
-

Buyer's Agent in 2019
Kimberly Gettle
Key Impressions LLC
(850) 776-4580
20 Total Sales
-
B
Seller's Agent in 2013
Blake Lewis
GRAND REALTY, INC.
-
A
Seller Co-Listing Agent in 2013
ANN HAMILTON
HomeSmart Sunshine Realty
Map
Source: Pensacola Association of REALTORS®
MLS Number: 575568
APN: 19-1N-30-0985-007-002
- 2509 Rosedown Dr
- 1512 Hunters Creek Cir
- 1424 Chemstrand Rd
- 11705 Cabot St
- 2969 E Kingsfield Rd
- 1610 Brampton Way
- 1788 Lorain Cir
- 1011 Bucyrus Ln
- 404 Kilkenny Way
- 661 Herschel St
- 1058 Iron Forge Rd
- 11436 High Springs Rd
- 2167 Paddlewheel Way
- 2159 Paddlewheel Way
- 0 Hidden Terrace Dr
- 1440 Kingslake Dr
- 1476 Longbranch Dr
- 1051 New Haven Dr
- 929 Springmier Place
- 968 Fleming Cir
