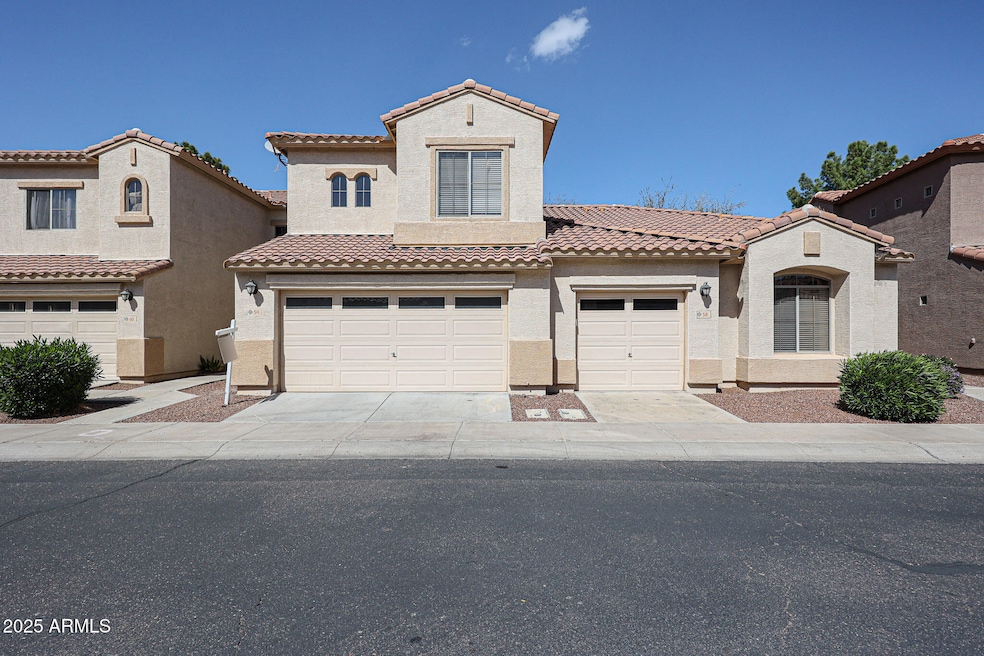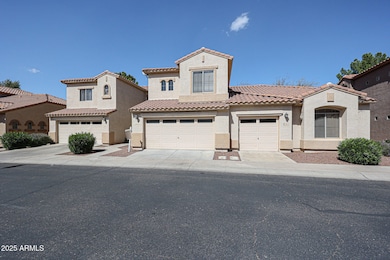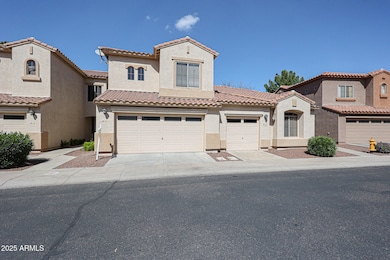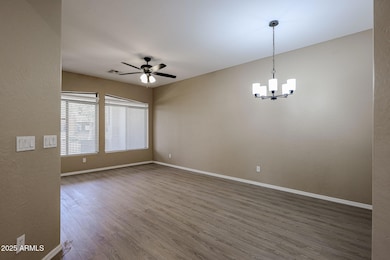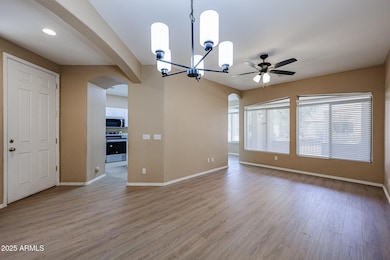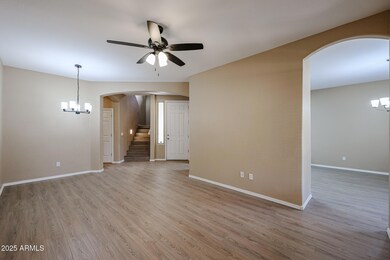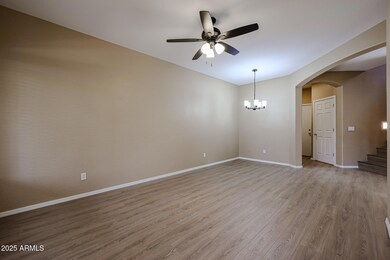2600 E Springfield Place Unit 59 Chandler, AZ 85286
East Chandler NeighborhoodHighlights
- Community Pool
- Covered patio or porch
- Eat-In Kitchen
- Santan Junior High School Rated A
- 2 Car Direct Access Garage
- Tile Flooring
About This Home
Beautiful two-level spacious 3 bed, 2.5 bath and attached 2 car garage townhome in a great location in Chandler. Formal living, dinning, kitchen and half bath on main floor. The eat-in kitchen offers appliances, cabinets, pantry, center island and exit to green belt to enjoy from back patio. Stairway leads to large loft/family room. Master bedroom with en suite and walk in closet. Other bedrooms split with full size bath. Ample closets for extra storage on both floors! Rancho del Ray is a community that offers parks, playgrounds, heated community pool and spa. Close to freeway access, lots of shopping and dining and within walking distance of CGCC
Townhouse Details
Home Type
- Townhome
Est. Annual Taxes
- $1,445
Year Built
- Built in 2005
Lot Details
- 1,926 Sq Ft Lot
- Desert faces the front of the property
- Two or More Common Walls
- Wrought Iron Fence
Parking
- 2 Car Direct Access Garage
Home Design
- Wood Frame Construction
- Tile Roof
- Stucco
Interior Spaces
- 1,744 Sq Ft Home
- 2-Story Property
- Ceiling Fan
Kitchen
- Eat-In Kitchen
- Kitchen Island
Flooring
- Carpet
- Tile
Bedrooms and Bathrooms
- 3 Bedrooms
- Primary Bathroom is a Full Bathroom
- 2.5 Bathrooms
Laundry
- Laundry on upper level
- Dryer
- Washer
Outdoor Features
- Covered patio or porch
Schools
- Rudy G Bologna Elementary School
- Santan Junior High School
- Perry High School
Utilities
- Central Air
- Heating Available
- High Speed Internet
- Cable TV Available
Listing and Financial Details
- Property Available on 6/7/25
- $300 Move-In Fee
- 12-Month Minimum Lease Term
- $50 Application Fee
- Tax Lot 59
- Assessor Parcel Number 303-30-802
Community Details
Overview
- Property has a Home Owners Association
- Brown Property Manag Association, Phone Number (480) 539-1396
- Built by Jackson Properties
- Rancho Del Ray Subdivision
Recreation
- Community Pool
- Community Spa
Pet Policy
- No Pets Allowed
Map
Source: Arizona Regional Multiple Listing Service (ARMLS)
MLS Number: 6877107
APN: 303-30-802
- 2600 E Springfield Place Unit 58
- 2564 E Chester Dr
- 2372 E Springfield Place Unit III
- 2322 E Springfield Place
- 2527 E Remington Place
- 2293 E Longhorn Place
- 1534 S Danielson Way
- 781 S Wayne Dr
- 2366 E Spruce Dr
- 2069 E Winchester Way
- 2142 E Wildhorse Dr
- 2230 E Whitten St
- 2040 E Geronimo St
- 13311 E Chicago St
- 2082 E Wildhorse Dr
- 343 S Cottonwood St
- 215 S 132nd St
- 829 S Soho Ln
- 84 E Joseph Way
- 476 S Soho Ln Unit 2
- 2600 E Springfield Place Unit 26
- 2387 E Winchester Place
- 2277 E Flintlock Place Unit 5
- 1533 S Halsted Dr
- 1565 S Halsted Dr
- 2266 E Spruce Dr
- 16024 S Catalina St
- 1450 S Cooper Rd
- 16008 S Catalina St
- 16021 S Spartan St
- 2749 S Birch St
- 2573 E Commonwealth Cir
- 3415 S 142nd St
- 97 N Cooper Rd Unit 115
- 1855 S Cooper Rd
- 51 N Soho Place
- 303 N Kimberlee Way
- 1454 E Morelos St
- 2301 S Stearman Dr
- 3077 E Kingbird Place Unit 1
