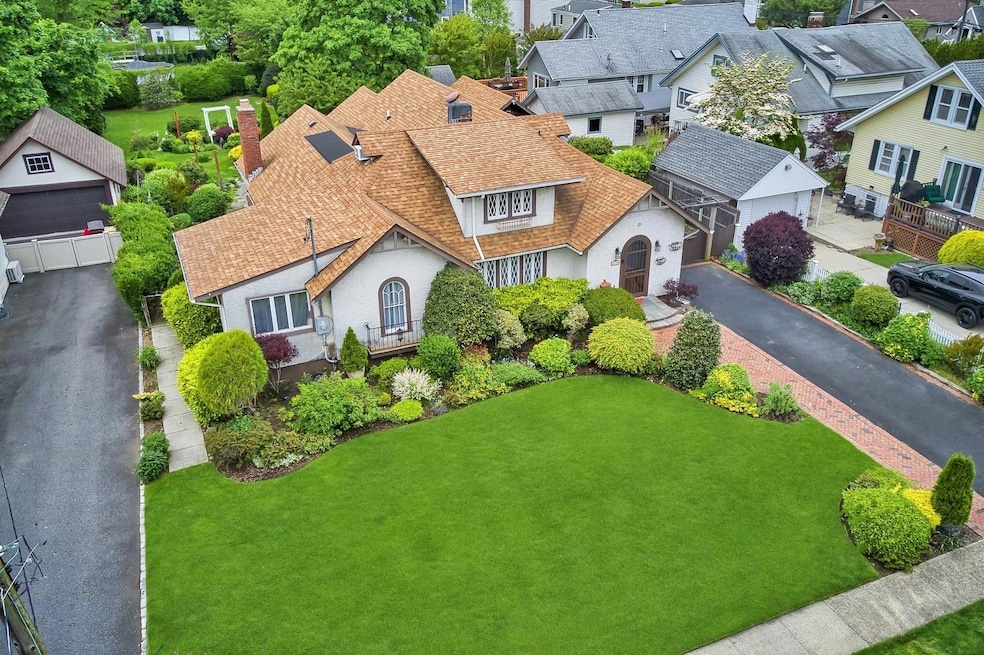
2600 Garden St Baldwin, NY 11510
Oceanside NeighborhoodHighlights
- 0.4 Acre Lot
- Deck
- Ranch Style House
- Oaks Elementary School - School 3 Rated A
- Living Room with Fireplace
- Wood Flooring
About This Home
As of June 2025Charm Lives Here - Fall in love with this one-of-a-kind architectural gem in the Oceanside School District. This Mediterranean-style Expanded Ranch with 4 bedrooms and 2.5 Bathrooms offers over 2,500 square feet of thoughtfully designed living space on an expansive 75 x 235 ft lot – totaling 17,215 square feet of lush, beautifully landscaped grounds. Entrance Foyer opens to a spacious living room featuring hardwood floors, ornamental sunlit windows, and a cozy wood-burning fireplace. The elegant flow continues into a formal dining room that leads down into a generous family room with a second fireplace, charming stained-glass windows, sliding doors to the deck - and overlooked by the adorable eat-in kitchen that is both functional and welcoming, complete with young stainless steel appliances, a pantry, and a center island. Bathrooms complete with tasteful finishes. Plus an additional den that offers space and flexibility for a variety of needs. Full basement with laundry, utilities, multiple storage areas, and an outside entrance. Young gas heating system with separate hot water heater. 200 amp electrical service and a Generac generator. In-ground sprinkler system. Young roof and multiple attic spaces for extra storage. Long private driveway leading to a detached 2 car garage. All this, set on a beautifully deep property with lush grass and landscape gardens, truly living up to the name of its address — Welcome to 2600 Garden Street. Private viewings only—don't miss the opportunity to claim this exceptional property as your own. (total taxes do not include Star rebate - 2025/26 tax assessment settled, and pending for 2026/2027)
Last Agent to Sell the Property
Signature Premier Properties Brokerage Phone: 516-546-6300 License #10301215235 Listed on: 05/14/2025

Home Details
Home Type
- Single Family
Est. Annual Taxes
- $17,834
Year Built
- Built in 1926
Lot Details
- 0.4 Acre Lot
- Lot Dimensions are 75x235
- Landscaped
- Garden
- Back Yard Fenced
Parking
- 2 Car Garage
- Driveway
Home Design
- Ranch Style House
- Mediterranean Architecture
- Frame Construction
- Stucco
Interior Spaces
- 2,520 Sq Ft Home
- Ceiling Fan
- Wood Burning Fireplace
- Entrance Foyer
- Living Room with Fireplace
- 2 Fireplaces
- Formal Dining Room
- Storage
- Wood Flooring
- Unfinished Basement
- Basement Fills Entire Space Under The House
- Home Security System
Kitchen
- Eat-In Kitchen
- Oven
- Dishwasher
- Stainless Steel Appliances
Bedrooms and Bathrooms
- 4 Bedrooms
- Walk-In Closet
Laundry
- Dryer
- Washer
Accessible Home Design
- Accessible Full Bathroom
- Accessible Bedroom
Outdoor Features
- Deck
Schools
- School 3 Elementary School
- School 9M-Oceanside Middle School
- School 7-Oceanside Senior High School
Utilities
- Cooling System Mounted To A Wall/Window
- Baseboard Heating
- Hot Water Heating System
- Heating System Uses Natural Gas
- Private Water Source
Listing and Financial Details
- Assessor Parcel Number 2089-54-178-00-0025-0
Ownership History
Purchase Details
Similar Homes in the area
Home Values in the Area
Average Home Value in this Area
Purchase History
| Date | Type | Sale Price | Title Company |
|---|---|---|---|
| Interfamily Deed Transfer | -- | None Available | |
| Interfamily Deed Transfer | -- | None Available |
Property History
| Date | Event | Price | Change | Sq Ft Price |
|---|---|---|---|---|
| 06/26/2025 06/26/25 | Sold | $900,000 | 0.0% | $357 / Sq Ft |
| 06/03/2025 06/03/25 | Pending | -- | -- | -- |
| 05/30/2025 05/30/25 | For Sale | $899,999 | 0.0% | $357 / Sq Ft |
| 05/29/2025 05/29/25 | Off Market | $900,000 | -- | -- |
| 05/14/2025 05/14/25 | For Sale | $899,999 | -- | $357 / Sq Ft |
Tax History Compared to Growth
Tax History
| Year | Tax Paid | Tax Assessment Tax Assessment Total Assessment is a certain percentage of the fair market value that is determined by local assessors to be the total taxable value of land and additions on the property. | Land | Improvement |
|---|---|---|---|---|
| 2025 | $4,840 | $650 | $307 | $343 |
| 2024 | $4,840 | $654 | $309 | $345 |
| 2023 | $12,281 | $634 | $299 | $335 |
| 2022 | $12,281 | $654 | $309 | $345 |
| 2021 | $16,396 | $708 | $334 | $374 |
| 2020 | $14,125 | $906 | $800 | $106 |
| 2019 | $12,601 | $971 | $686 | $285 |
| 2018 | $12,844 | $1,213 | $0 | $0 |
| 2017 | $10,620 | $1,213 | $857 | $356 |
| 2016 | $16,465 | $1,213 | $774 | $439 |
| 2015 | $6,143 | $1,343 | $857 | $486 |
| 2014 | $6,143 | $1,343 | $857 | $486 |
| 2013 | $5,752 | $1,343 | $857 | $486 |
Agents Affiliated with this Home
-
Michael Tavernise

Seller's Agent in 2025
Michael Tavernise
Signature Premier Properties
(516) 382-4690
1 in this area
48 Total Sales
-
Eugene Clark
E
Buyer's Agent in 2025
Eugene Clark
Douglas Elliman Real Estate
(516) 507-9409
5 in this area
16 Total Sales
Map
Source: OneKey® MLS
MLS Number: 861341
APN: 2089-54-178-00-0025-0
- 2609 Parkview Place
- 580 Foxhurst Rd
- 2691 Evans Rd
- 2767 Essex Ct
- 404 Foxdale Ave
- 2612 Yorktown St
- 694 the Fenway
- 2430 Loft Ave
- 2593 Loftus Ave
- 2534 Yorktown St
- 768 Glover Place
- 713 Thomas Ave
- 695 Koelbel Ct
- 694 Koelbel Ct
- 695 Arlington Ave
- 385 Oceanside Pkwy
- 12 Marshall St
- 2854 Lenox Rd
- 632 Barnes Ave
- 2364 Rockwood Ave
