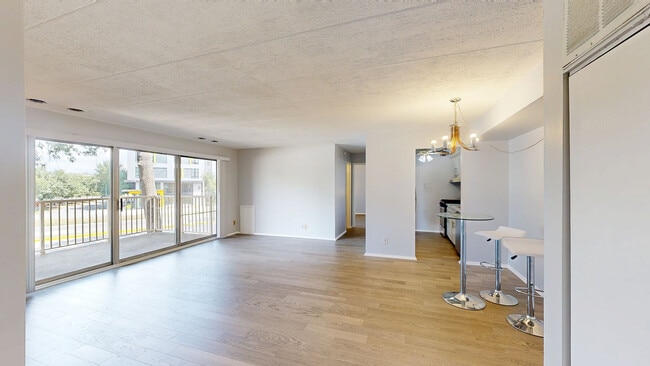
2600 Indian Dr Unit 2B Alexandria, VA 22303
Estimated payment $2,074/month
Highlights
- Hot Property
- Engineered Wood Flooring
- Level Entry For Accessibility
- Twain Middle School Rated A-
- Community Pool
- Ceiling height of 9 feet or more
About This Home
Prime location meets turnkey convenience! This 2-bedroom, 1-bath condo in the sought-after Huntington Club community is just steps from Huntington Metro, offering unbeatable access to DC, Old Town Alexandria, and National Harbor. Featuring nearly 850 sq ft of bright living space, this home is perfect for first-time buyers or savvy investors. All utilities are included in the condo fee, along with access to a pool, fitness center, tennis courts, playground, and on-site laundry. Reserved parking is included. Investors will love the consistent rental demand from commuters and professionals — move-in ready and rent-ready from day one.
Property Details
Home Type
- Condominium
Est. Annual Taxes
- $2,743
Year Built
- Built in 1967
HOA Fees
- $756 Monthly HOA Fees
Home Design
- Brick Exterior Construction
- Built-Up Roof
- Concrete Roof
Interior Spaces
- 849 Sq Ft Home
- Property has 1 Level
- Ceiling height of 9 feet or more
- Window Treatments
- Engineered Wood Flooring
Kitchen
- Stove
- Dishwasher
- Disposal
Bedrooms and Bathrooms
- 2 Main Level Bedrooms
- 1 Full Bathroom
Parking
- Assigned parking located at #76
- Parking Lot
- 1 Assigned Parking Space
Schools
- Cameron Elementary School
- Twain Middle School
- Edison High School
Additional Features
- Level Entry For Accessibility
- Property is in excellent condition
- Urban Location
- Central Heating and Cooling System
Listing and Financial Details
- Assessor Parcel Number 0831 23 0076
Community Details
Overview
- Association fees include common area maintenance, exterior building maintenance, lawn maintenance, management, sewer, snow removal
- Huntington Club HOA
- Low-Rise Condominium
- Huntington Club Subdivision
Amenities
- Laundry Facilities
Recreation
- Community Pool
Pet Policy
- Breed Restrictions
Map
Home Values in the Area
Average Home Value in this Area
Tax History
| Year | Tax Paid | Tax Assessment Tax Assessment Total Assessment is a certain percentage of the fair market value that is determined by local assessors to be the total taxable value of land and additions on the property. | Land | Improvement |
|---|---|---|---|---|
| 2024 | $2,017 | $174,130 | $35,000 | $139,130 |
| 2023 | $1,965 | $174,130 | $35,000 | $139,130 |
| 2022 | $1,991 | $174,130 | $35,000 | $139,130 |
| 2021 | $2,043 | $174,130 | $35,000 | $139,130 |
| 2020 | $1,926 | $162,740 | $33,000 | $129,740 |
| 2019 | $2,031 | $171,620 | $34,000 | $137,620 |
| 2018 | $1,847 | $160,620 | $32,000 | $128,620 |
| 2017 | $1,707 | $147,000 | $29,000 | $118,000 |
| 2016 | $1,703 | $147,000 | $29,000 | $118,000 |
| 2015 | $1,426 | $127,740 | $26,000 | $101,740 |
| 2014 | $1,101 | $98,870 | $20,000 | $78,870 |
Property History
| Date | Event | Price | Change | Sq Ft Price |
|---|---|---|---|---|
| 08/15/2025 08/15/25 | For Sale | $199,900 | 0.0% | $235 / Sq Ft |
| 08/14/2025 08/14/25 | For Rent | $2,100 | -- | -- |
Purchase History
| Date | Type | Sale Price | Title Company |
|---|---|---|---|
| Deed | $154,000 | First American Title | |
| Deed | $67,500 | -- |
About the Listing Agent

Why Clients Love Working With C21 Team International
At C21 Team International, clients often tell us they feel “seen,” “heard,” and “taken care of”—because they are. We’re a top-producing, multilingual real estate team serving the District of Columbia, Maryland, and Northern Virginia under Century 21 Redwood Realty, and we measure success by the trust we build and the results we deliver.
Whether you're a first-time buyer unsure where to begin, an investor seeking your next
DANNY's Other Listings
Source: Bright MLS
MLS Number: VAFX2261548
APN: 0831-23-0076
- 2600 Indian Dr Unit 2C
- 5707 Indian Ct Unit 29
- 5707 Indian Ct Unit 31
- 2648 Redcoat Dr Unit 99 (1C)
- 2647 Redcoat Dr Unit 130
- 2632 Ft Farnsworth Rd Unit 1B
- 2626 Fort Farnsworth Rd Unit 200-2B
- 2630 Wagon Dr Unit 2C
- 2451 Midtown Ave Unit 821
- 2451 Midtown Ave Unit 316
- 2451 Midtown Ave Unit 1108
- 2451 Midtown Ave Unit 718
- 2451 Midtown Ave Unit 921
- 2451 Midtown Ave Unit 1323
- 2451 Midtown Ave Unit 1118
- 2451 Midtown Ave Unit 1221
- 2451 Midtown Ave Unit 707
- 2622 Wagon Dr Unit 316 (2B)
- 5726 N Kings Hwy
- 2340 Huntington Station Ct
- 2605 Huntington Ave Unit 66
- 2525 Huntington Ave Unit 18
- 2636 Fort Farnsworth Rd Unit 126
- 2451 Midtown Ave Unit 1108
- 2451 Midtown Ave Unit 1103
- 2451 Midtown Ave Unit 410
- 2451 Midtown Ave Unit 1327
- 2607 Wagon Dr Unit 357
- 2241 Farrington Ave Unit 303
- 2313 Fairview Terrace
- 5919 N Kings Hwy
- 5713 Lawsons Hill Ct
- 2250 Dock Ln
- 5810 Fifer Dr
- 3119 Hatcher St
- 5950 Grand Pavilion Way
- 2470 Mandeville Ln
- 2827 Telek Place
- 5995 Grand Pavilion Way Unit bedroom 3
- 5911 Otley Dr





