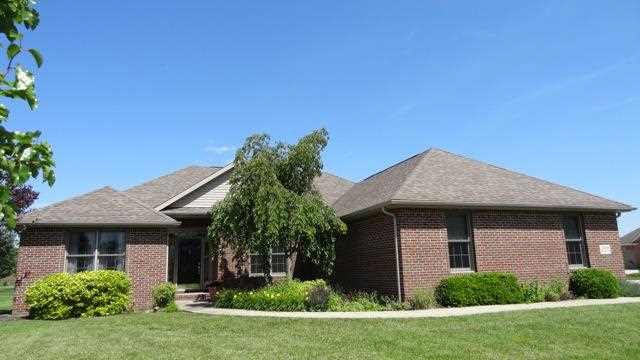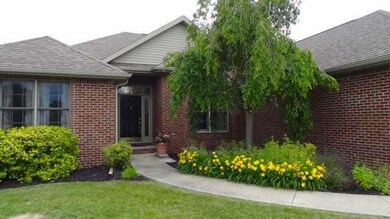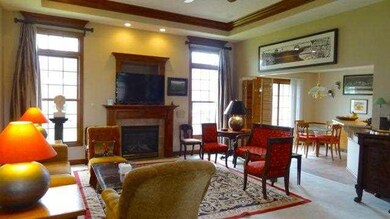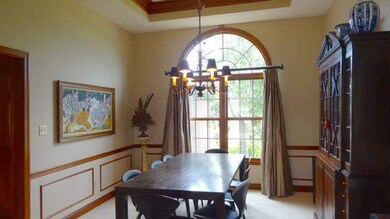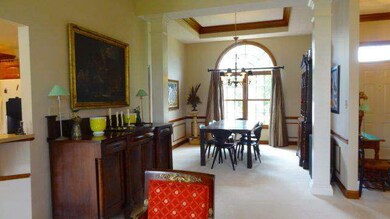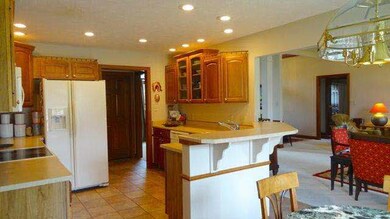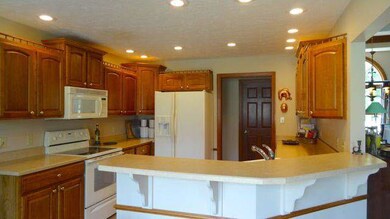
2600 N Fernbrook Way Muncie, IN 47304
Highlights
- Living Room with Fireplace
- 2.5 Car Attached Garage
- Forced Air Heating and Cooling System
- Pleasant View Elementary School Rated A-
- 1-Story Property
- Level Lot
About This Home
As of August 2015Quality and craftsmanship are evident throughout this spacious ranch built by Berry Home Builders. High ceilings, elegant crown moldings, beautiful woodwork and solid wood doors add to the character of this split bedroom floor plan. The tiled entry opens into the great room featuring a gas log fireplace, custom moldings and high ceiling. The kitchen is open to the great room and features tiled floors, hickory cabinets, an abundance of counter space and all appliances. A sliding glass door leads to the rear deck. The formal dining room is also open to the great room and is spacious enough for a large table & china cabinet. The large master suite with tray ceiling includes his and hers walk in closets, &bath with tiled floors, 2 dressing areas with solid surface counter tops , shower and jetted tub. Two additional bedrooms & full bath are on the opposite end of the home. The laundry room has additional cabinet storage with counter tops that are ideal for folding laundry.
Last Agent to Sell the Property
Linda Needham
Coldwell Banker Real Estate Group Listed on: 06/11/2013
Last Buyer's Agent
Melanie Cummings
Hiatt Realty
Home Details
Home Type
- Single Family
Est. Annual Taxes
- $1,933
Year Built
- Built in 2001
Lot Details
- 0.46 Acre Lot
- Lot Dimensions are 130x155
- Level Lot
Home Design
- Brick Exterior Construction
- Shingle Roof
- Vinyl Construction Material
Interior Spaces
- 1-Story Property
- Gas Log Fireplace
- Living Room with Fireplace
- Crawl Space
- Disposal
- Washer Hookup
Bedrooms and Bathrooms
- 3 Bedrooms
- 2 Full Bathrooms
Parking
- 2.5 Car Attached Garage
- Driveway
Utilities
- Forced Air Heating and Cooling System
- Heating System Uses Gas
- Cable TV Available
Listing and Financial Details
- Assessor Parcel Number 181002156003000032
Ownership History
Purchase Details
Home Financials for this Owner
Home Financials are based on the most recent Mortgage that was taken out on this home.Purchase Details
Home Financials for this Owner
Home Financials are based on the most recent Mortgage that was taken out on this home.Similar Homes in Muncie, IN
Home Values in the Area
Average Home Value in this Area
Purchase History
| Date | Type | Sale Price | Title Company |
|---|---|---|---|
| Warranty Deed | -- | -- | |
| Warranty Deed | -- | -- |
Mortgage History
| Date | Status | Loan Amount | Loan Type |
|---|---|---|---|
| Open | $178,000 | New Conventional | |
| Closed | $179,100 | New Conventional | |
| Previous Owner | $87,000 | New Conventional | |
| Previous Owner | $159,200 | New Conventional |
Property History
| Date | Event | Price | Change | Sq Ft Price |
|---|---|---|---|---|
| 08/28/2015 08/28/15 | Sold | $199,000 | -5.2% | $100 / Sq Ft |
| 08/05/2015 08/05/15 | Pending | -- | -- | -- |
| 07/20/2015 07/20/15 | Price Changed | $209,900 | -2.3% | $105 / Sq Ft |
| 06/26/2015 06/26/15 | For Sale | $214,900 | 0.0% | $108 / Sq Ft |
| 06/08/2015 06/08/15 | Pending | -- | -- | -- |
| 05/13/2015 05/13/15 | Price Changed | $214,900 | -2.3% | $108 / Sq Ft |
| 01/08/2015 01/08/15 | For Sale | $219,900 | +18.9% | $110 / Sq Ft |
| 11/15/2013 11/15/13 | Sold | $185,000 | -9.7% | $93 / Sq Ft |
| 09/10/2013 09/10/13 | Pending | -- | -- | -- |
| 06/11/2013 06/11/13 | For Sale | $204,900 | -- | $103 / Sq Ft |
Tax History Compared to Growth
Tax History
| Year | Tax Paid | Tax Assessment Tax Assessment Total Assessment is a certain percentage of the fair market value that is determined by local assessors to be the total taxable value of land and additions on the property. | Land | Improvement |
|---|---|---|---|---|
| 2024 | $2,213 | $217,900 | $53,400 | $164,500 |
| 2023 | $2,213 | $217,900 | $53,400 | $164,500 |
| 2022 | $2,232 | $219,800 | $53,400 | $166,400 |
| 2021 | $1,994 | $196,000 | $41,200 | $154,800 |
| 2020 | $1,975 | $194,100 | $41,200 | $152,900 |
| 2019 | $1,994 | $196,000 | $41,200 | $154,800 |
| 2018 | $2,012 | $197,800 | $41,200 | $156,600 |
| 2017 | $2,006 | $197,200 | $41,200 | $156,000 |
| 2016 | $2,003 | $196,900 | $47,600 | $149,300 |
| 2014 | $1,993 | $195,900 | $47,600 | $148,300 |
| 2013 | -- | $196,000 | $47,600 | $148,400 |
Agents Affiliated with this Home
-
S
Seller's Agent in 2015
Susan Orr-Miller
RE/MAX
-

Buyer's Agent in 2015
Tina Cale-Coons
RE/MAX Real Estate Groups
(765) 499-0411
437 Total Sales
-
L
Seller's Agent in 2013
Linda Needham
Coldwell Banker Real Estate Group
-
M
Buyer's Agent in 2013
Melanie Cummings
Hiatt Realty
Map
Source: Indiana Regional MLS
MLS Number: 20066728
APN: 18-10-02-156-003.000-032
- 2405 N Wicklow Dr
- 2411 N County Road 500 W
- 2000 W Mcgalliard Rd
- 2400 Blk W Mcgalliard Rd
- 1605 N Magnolia Ln
- 9410 W Milk House Ln
- Lot 27 & 28 W Milk House Ln
- 1105 N Buckeye Rd
- 8810 W Tulip Tree Dr
- 1300 N Tk Way
- 9504 Canter Ct
- 1313 N Wild Pine Dr
- 1005 N Fox Berry Dr
- 604 N Mesa Rd
- 6328 W Bethel Ave
- 908 N Wild Pine Dr
- Lot 2 Sawmill Ct
- Lot 41 Milkhouse Ln
- Lot 58 Sawmill Ln
- Lot 31 Milkhouse Ln
