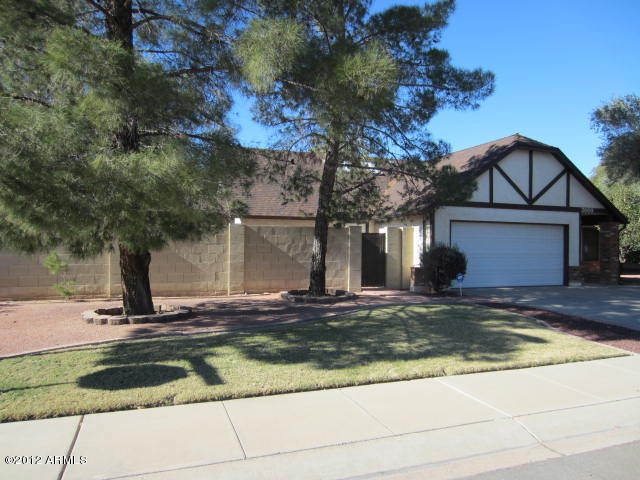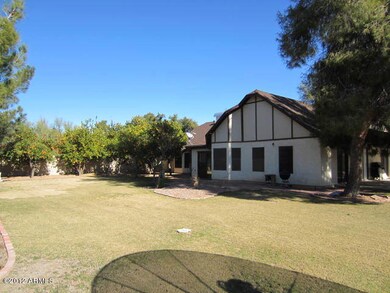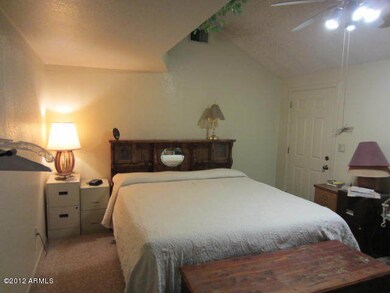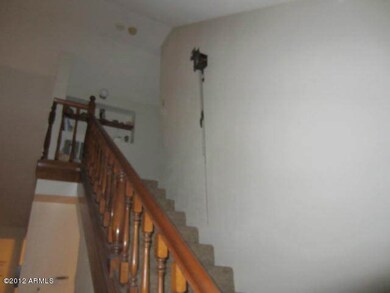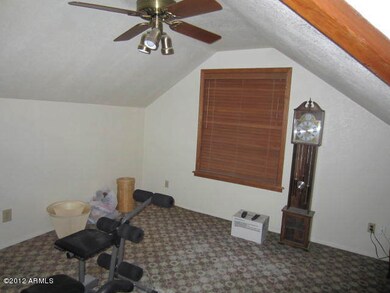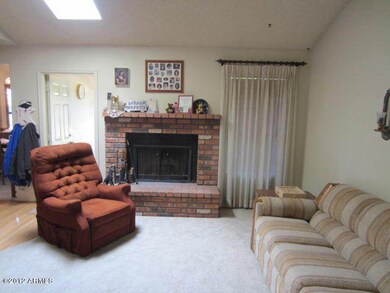
2600 N Yucca St Chandler, AZ 85224
Amberwood NeighborhoodHighlights
- 0.32 Acre Lot
- Two Primary Bathrooms
- Wood Flooring
- Franklin at Brimhall Elementary School Rated A
- Contemporary Architecture
- 1 Fireplace
About This Home
As of March 2022This house reflects pride of ownership. Great curb appeal, circular driveway, large mature citrus and pines,in a shady huge backyard oasis.Former model home,original owner has put in many upgrades and been meticulous in its care.Split floor plan with two master bedrooms. Multi-purpose room (with closet) upstairs with three bedrooms on main floor. Hardwood floors in kitchen, red brick fireplace. All appliances stay, breakfast bar, wainscot in dining, kitchen has silestone counters and all the upgrades,many built-ins, skylights, sun screens, huge outdoor covered patio with architectural design and touches. House has been immaculately maintained by original owner. All this and NO HOA. Close to great schools, freeways and shopping. Ready to move in, REGULAR SALE, NO BANKS, NO SHORT SALE.
Last Agent to Sell the Property
World Class Properties License #BR566864000 Listed on: 01/13/2012
Co-Listed By
Jeannette Lopez
World Class Properties License #BR534715000
Last Buyer's Agent
Christopher Boesel
Good Oak Real Estate License #SA634323000
Home Details
Home Type
- Single Family
Est. Annual Taxes
- $1,493
Year Built
- Built in 1981
Lot Details
- 0.32 Acre Lot
- Block Wall Fence
- Front Yard Sprinklers
- Grass Covered Lot
Parking
- 1 Open Parking Space
- 2 Car Garage
Home Design
- Contemporary Architecture
- Brick Exterior Construction
- Wood Frame Construction
- Composition Roof
- Block Exterior
- Stucco
Interior Spaces
- 2,135 Sq Ft Home
- 2-Story Property
- 1 Fireplace
Kitchen
- Eat-In Kitchen
- Breakfast Bar
- Granite Countertops
Flooring
- Wood
- Carpet
Bedrooms and Bathrooms
- 4 Bedrooms
- Two Primary Bathrooms
- Primary Bathroom is a Full Bathroom
- 4 Bathrooms
- Dual Vanity Sinks in Primary Bathroom
- Bathtub With Separate Shower Stall
Location
- Property is near a bus stop
Schools
- Pomeroy Elementary School
- Summit Academy Middle School
- Dobson High School
Utilities
- Refrigerated Cooling System
- Heating Available
Community Details
- No Home Owners Association
- Association fees include no fees
- Built by QUAIL HOMES
- Cameo East Subdivision
Listing and Financial Details
- Tax Lot 122
- Assessor Parcel Number 302-25-961
Ownership History
Purchase Details
Home Financials for this Owner
Home Financials are based on the most recent Mortgage that was taken out on this home.Purchase Details
Home Financials for this Owner
Home Financials are based on the most recent Mortgage that was taken out on this home.Purchase Details
Home Financials for this Owner
Home Financials are based on the most recent Mortgage that was taken out on this home.Similar Homes in the area
Home Values in the Area
Average Home Value in this Area
Purchase History
| Date | Type | Sale Price | Title Company |
|---|---|---|---|
| Warranty Deed | -- | Premier Title | |
| Warranty Deed | $545,000 | Premier Title | |
| Interfamily Deed Transfer | -- | First American Title Ins Co | |
| Warranty Deed | $189,000 | First American Title Ins Co |
Mortgage History
| Date | Status | Loan Amount | Loan Type |
|---|---|---|---|
| Open | $145,000 | New Conventional | |
| Previous Owner | $243,750 | New Conventional | |
| Previous Owner | $170,100 | New Conventional |
Property History
| Date | Event | Price | Change | Sq Ft Price |
|---|---|---|---|---|
| 03/31/2022 03/31/22 | Sold | $545,000 | +2.8% | $255 / Sq Ft |
| 03/01/2022 03/01/22 | For Sale | $530,000 | +180.4% | $248 / Sq Ft |
| 02/29/2012 02/29/12 | Sold | $189,000 | 0.0% | $89 / Sq Ft |
| 02/03/2012 02/03/12 | Pending | -- | -- | -- |
| 01/13/2012 01/13/12 | For Sale | $189,000 | -- | $89 / Sq Ft |
Tax History Compared to Growth
Tax History
| Year | Tax Paid | Tax Assessment Tax Assessment Total Assessment is a certain percentage of the fair market value that is determined by local assessors to be the total taxable value of land and additions on the property. | Land | Improvement |
|---|---|---|---|---|
| 2025 | $1,917 | $22,520 | -- | -- |
| 2024 | $1,938 | $21,448 | -- | -- |
| 2023 | $1,938 | $42,420 | $8,480 | $33,940 |
| 2022 | $1,886 | $32,010 | $6,400 | $25,610 |
| 2021 | $2,206 | $29,080 | $5,810 | $23,270 |
| 2020 | $2,181 | $27,180 | $5,430 | $21,750 |
| 2019 | $2,027 | $25,370 | $5,070 | $20,300 |
| 2018 | $1,974 | $23,380 | $4,670 | $18,710 |
| 2017 | $1,904 | $22,060 | $4,410 | $17,650 |
| 2016 | $1,862 | $21,670 | $4,330 | $17,340 |
| 2015 | $1,484 | $19,310 | $3,860 | $15,450 |
Agents Affiliated with this Home
-

Seller's Agent in 2022
George Laughton
My Home Group Real Estate
(623) 462-3017
8 in this area
3,031 Total Sales
-

Seller Co-Listing Agent in 2022
Gabriel Hernandez
My Home Group
(480) 408-4991
1 in this area
36 Total Sales
-

Buyer's Agent in 2022
Vicky Luu
Romano Realty LLC
(480) 648-6696
1 in this area
37 Total Sales
-

Seller's Agent in 2012
Chris Lopez
World Class Properties
(602) 695-1679
39 Total Sales
-
J
Seller Co-Listing Agent in 2012
Jeannette Lopez
World Class Properties
-
C
Buyer's Agent in 2012
Christopher Boesel
Good Oak Real Estate
Map
Source: Arizona Regional Multiple Listing Service (ARMLS)
MLS Number: 4701300
APN: 302-25-961
- 1821 W Mission Dr
- 2818 N Yucca St
- 2005 W El Alba Way
- 1611 W Palomino Dr
- 2635 N El Dorado Place
- 1519 W Alamo Dr
- 2320 W El Alba Way
- 1800 W Elliot Rd Unit 107
- 1771 W Mariposa Ct
- 2207 W Bentrup St
- 3105 N Carriage Ln
- 1412 W Palomino Dr
- 1976 N Lemon Tree Ln Unit 16
- 2370 W Los Arboles Place
- 1405 W El Monte Place
- 2381 W Los Arboles Place
- 2312 W Temple St
- 2401 W Los Arboles Place
- 1806 W Rosewood Ct
- 2421 W Los Arboles Place
