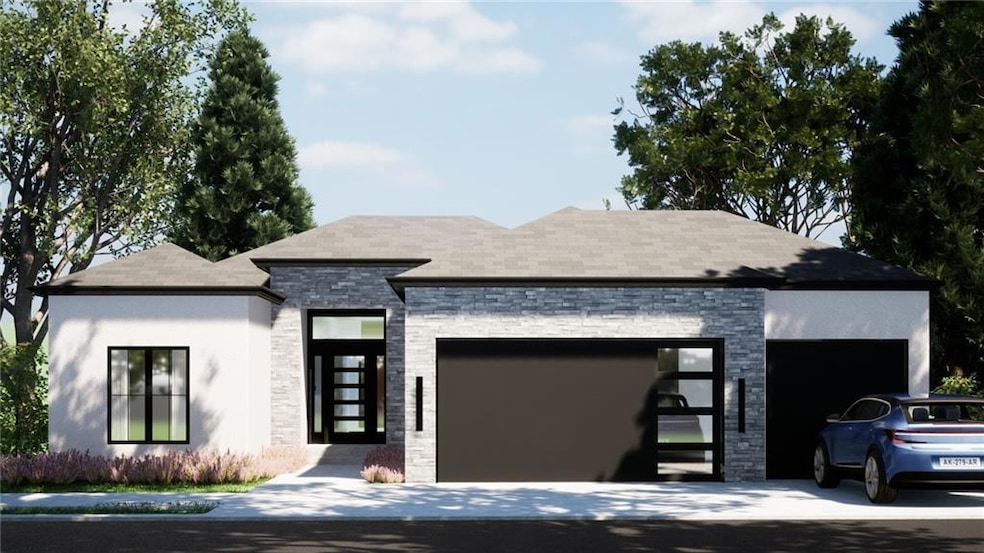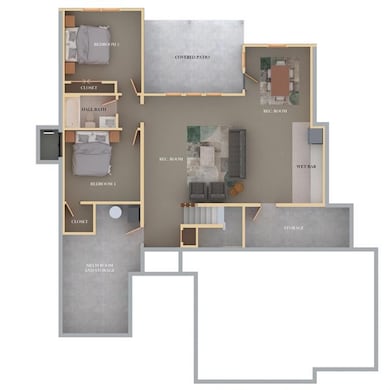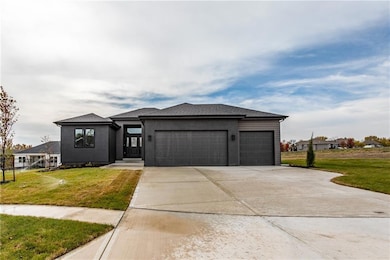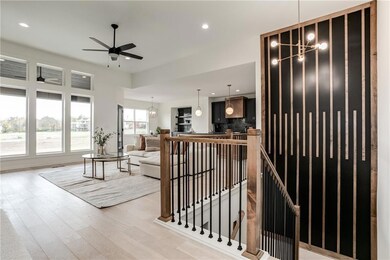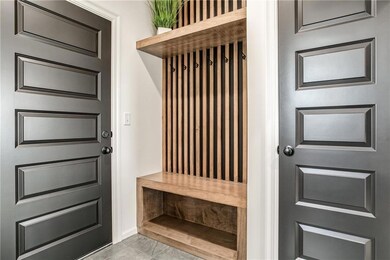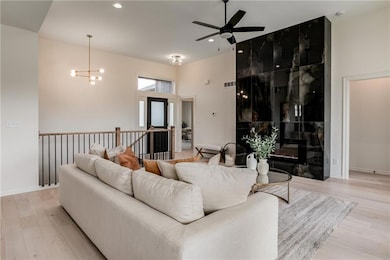
2600 NE Crestview St Blue Springs, MO 64029
Highlights
- Custom Closet System
- Formal Dining Room
- Wet Bar
- Ranch Style House
- 3 Car Attached Garage
- Kitchen Island
About This Home
As of May 2025The Woodland II plan features a modern design and a WOW around every corner! Enjoy an open layout flooded with natural light, butler’s pantry, a built-in buffet at the dining nook, covered rear deck, and a spacious finished walk-out basement with stunning wet-bar. This home is located in the Grain Valley School District.**Photos are of a previous model.
Last Agent to Sell the Property
Keller Williams Platinum Prtnr Brokerage Phone: 800-274-5951 Listed on: 03/14/2025

Co-Listed By
Keller Williams Platinum Prtnr Brokerage Phone: 800-274-5951 License #2001025691
Home Details
Home Type
- Single Family
Est. Annual Taxes
- $4,900
Year Built
- Built in 2025 | Under Construction
HOA Fees
- $31 Monthly HOA Fees
Parking
- 3 Car Attached Garage
- Front Facing Garage
Home Design
- Ranch Style House
- Stone Frame
- Frame Construction
- Composition Roof
Interior Spaces
- Wet Bar
- Ceiling Fan
- Living Room with Fireplace
- Formal Dining Room
- Smart Thermostat
- Laundry on main level
- Finished Basement
Kitchen
- Dishwasher
- Kitchen Island
- Disposal
Bedrooms and Bathrooms
- 4 Bedrooms
- Custom Closet System
- Walk-In Closet
- 3 Full Bathrooms
Schools
- Grain Valley High School
Additional Features
- 0.33 Acre Lot
- Forced Air Heating and Cooling System
Community Details
- Adams Pointe Village Subdivision, Woodland Ii Floorplan
Listing and Financial Details
- Assessor Parcel Number 36-710-06-05-00-0-00-000
- $0 special tax assessment
Similar Homes in Blue Springs, MO
Home Values in the Area
Average Home Value in this Area
Property History
| Date | Event | Price | Change | Sq Ft Price |
|---|---|---|---|---|
| 05/28/2025 05/28/25 | Sold | -- | -- | -- |
| 03/14/2025 03/14/25 | For Sale | $589,000 | -- | $224 / Sq Ft |
Tax History Compared to Growth
Tax History
| Year | Tax Paid | Tax Assessment Tax Assessment Total Assessment is a certain percentage of the fair market value that is determined by local assessors to be the total taxable value of land and additions on the property. | Land | Improvement |
|---|---|---|---|---|
| 2024 | $148 | $1,900 | $1,900 | -- |
| 2023 | $142 | $1,900 | $1,900 | -- |
Agents Affiliated with this Home
-
Hern Group

Seller's Agent in 2025
Hern Group
Keller Williams Platinum Prtnr
(800) 274-5951
48 in this area
906 Total Sales
-
Michael Hern

Seller Co-Listing Agent in 2025
Michael Hern
Keller Williams Platinum Prtnr
(816) 268-3802
23 in this area
246 Total Sales
-
Travis Richey

Buyer's Agent in 2025
Travis Richey
Real Broker, LLC-MO
(816) 786-8485
109 in this area
682 Total Sales
Map
Source: Heartland MLS
MLS Number: 2536096
- 2604 NE Crestview St
- 2701 NE Crestview St
- 2700 NE Crestview St
- 2609 NE Crestview St
- 2613 NE Crestview St
- 2605 NE Crestview St
- 2512 NE Wheatley Dr
- 2601 NE Crestview St
- 708 Pavillion Dr
- 2705 NE Wheatley Dr
- 2609 NE Amanda Ln
- 2704 NE Amanda Ln
- 2608 NE Amanda Ln
- 1307 NW Ashley Dr
- 1229 NW Ashley Dr
- 1222 NW Ashley Dr
- 1235 NW Ashley Ln
- 1224 R D Mize Rd
- 1611 NW Creekland Dr
- 1114 R D Mize Rd
