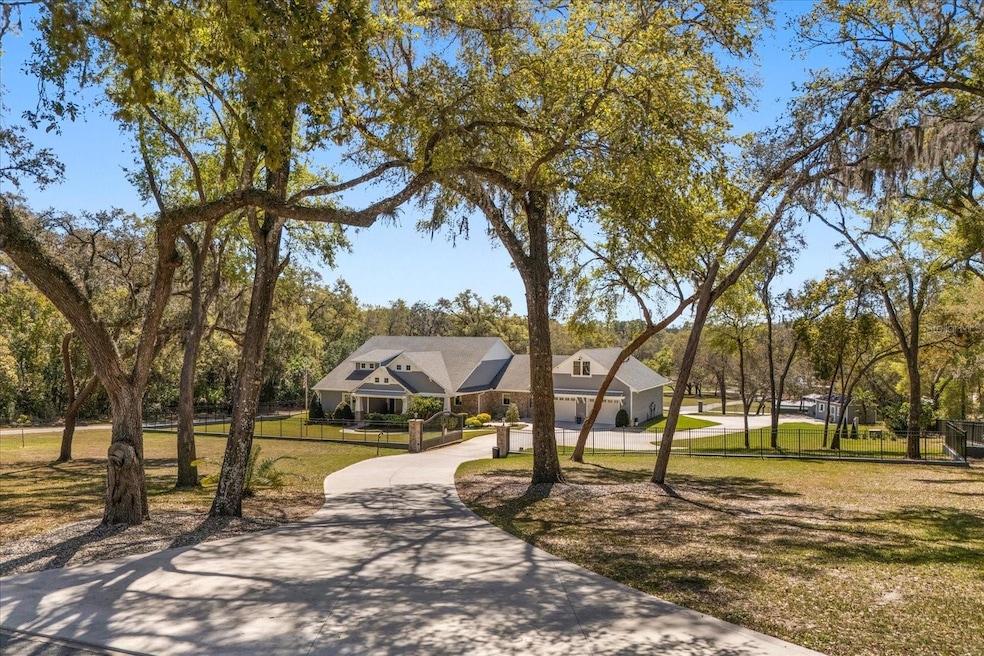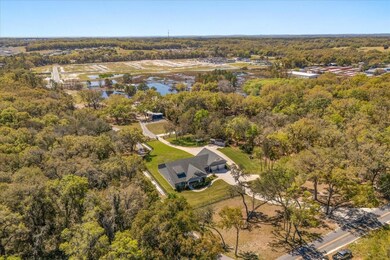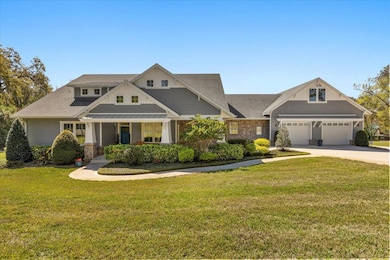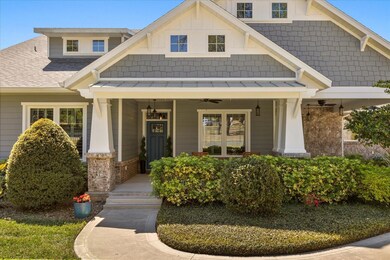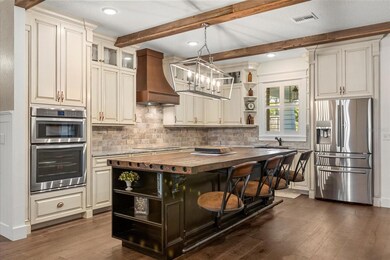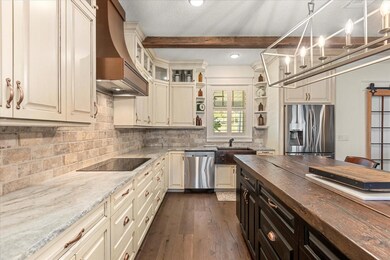2600 Robie Ave Mount Dora, FL 32757
Estimated payment $8,751/month
Highlights
- Parking available for a boat
- Oak Trees
- View of Trees or Woods
- Access To Pond
- Home fronts a pond
- 7.08 Acre Lot
About This Home
Under contract-accepting backup offers. This 7-plus acre estate blends country charm and modern conveniences with scenic rolling lawns, mature trees, a private pond and multiple buildings. The stunning custom-built home features a spacious front porch where one could spend hours enjoying the beauty of the outdoors. Inside, you’ll find gorgeous hardwood floors and plantation shutters throughout the home. Soaring beamed ceilings crafted from 100-year-old barn wood creates a warm ambiance. The kitchen stands out with custom 52” cabinetry, a copper farmhouse sink, natural stone chiseled-edge counters, and a 9’ reclaimed wood island with swiveling barstools. The primary suite doubles as a safe room with a concrete roof hidden beneath a decorative tray ceiling. Its en-suite bath includes split vanities, a walk-in closet, a double shower, and a claw-foot tub illuminated by a vintage 1930s light fixture. In addition to the three bedrooms, the home also includes a dedicated office with a private entrance, and an expansive screened back porch which invites you to sit and enjoy scenic views of your private ranch. Impact-resistant casement windows, Therma-Tru exterior doors with a multi-point locking system, a hard-wired Ring security system, and fully fenced grounds—including 2 acres enclosed with aluminum fencing on a 2’ concrete wall with custom steel gates—ensure peace of mind. An impressive 1,835 SQFT attached drive-through garage accommodates 4+ large vehicles and includes a workshop, ample storage shelving, and attic access via a Versa Lift attic system. Included with other buildings situated toward the middle of the property is a 12’x24’ pump house, which houses the irrigation well pump and the standby 20,000 watt whole-house diesel generator and offers cover for the 500-gallon diesel tank. Additionally, you’ll find a 15’x24’ air-conditioned cottage perfect for multiple uses, and two Pole Barns (22’x34’ and 60’x32’) with concrete floors and a 50-amp RV hook-up. **With Zillow’s new AI styling tool, simply click the wand icon on the photos to re-imagine the space in different looks.** Located just 2.5 miles from Mount Dora's vibrant historic district, this exceptional ranchette blends modern comforts with serene country living. Come experience this remarkable property in person and see its exceptional features firsthand.
Listing Agent
EXP REALTY LLC Brokerage Phone: 888-883-8509 License #3378363 Listed on: 03/19/2025

Home Details
Home Type
- Single Family
Est. Annual Taxes
- $12,158
Year Built
- Built in 2018
Lot Details
- 7.08 Acre Lot
- Home fronts a pond
- Unincorporated Location
- North Facing Home
- Masonry wall
- Wire Fence
- Mature Landscaping
- Level Lot
- Well Sprinkler System
- Cleared Lot
- Oak Trees
Parking
- 4 Car Attached Garage
- Bathroom In Garage
- Workshop in Garage
- Ground Level Parking
- Garage Door Opener
- Driveway
- Guest Parking
- Parking available for a boat
- RV Garage
Property Views
- Pond
- Woods
Home Design
- Craftsman Architecture
- Slab Foundation
- Insulated Concrete Forms
- Shingle Roof
- Concrete Siding
- Cement Siding
- Stone Siding
Interior Spaces
- 2,597 Sq Ft Home
- Open Floorplan
- Built-In Features
- Crown Molding
- Tray Ceiling
- High Ceiling
- Ceiling Fan
- Electric Fireplace
- Plantation Shutters
- French Doors
- Family Room with Fireplace
- Family Room Off Kitchen
- Living Room
- Dining Room
- Home Office
- Attic
Kitchen
- Eat-In Kitchen
- Breakfast Bar
- Convection Oven
- Cooktop
- Microwave
- Dishwasher
- Stone Countertops
- Solid Wood Cabinet
- Farmhouse Sink
Flooring
- Engineered Wood
- Concrete
Bedrooms and Bathrooms
- 3 Bedrooms
- Walk-In Closet
- Makeup or Vanity Space
- Split Vanities
- Claw Foot Tub
- Freestanding Bathtub
- Bathtub With Separate Shower Stall
- Multiple Shower Heads
- Built-In Shower Bench
Laundry
- Laundry Room
- Dryer
- Washer
Home Security
- Home Security System
- Security Gate
- Fire and Smoke Detector
Outdoor Features
- Access To Pond
- Covered Patio or Porch
- Pole Barn
- Separate Outdoor Workshop
- Shed
- Rain Gutters
Farming
- Pasture
Utilities
- Central Heating and Cooling System
- Vented Exhaust Fan
- Water Softener
- 1 Septic Tank
- High Speed Internet
- Cable TV Available
Community Details
- No Home Owners Association
- Acreage & Unrec Subdivision
Listing and Financial Details
- Visit Down Payment Resource Website
- Tax Lot 45
- Assessor Parcel Number 33-19-27-0003-000-04500
Map
Home Values in the Area
Average Home Value in this Area
Tax History
| Year | Tax Paid | Tax Assessment Tax Assessment Total Assessment is a certain percentage of the fair market value that is determined by local assessors to be the total taxable value of land and additions on the property. | Land | Improvement |
|---|---|---|---|---|
| 2026 | $12,158 | $842,240 | $263,738 | $578,502 |
| 2025 | $11,666 | $838,683 | $263,738 | $574,945 |
| 2024 | $11,666 | $838,683 | $263,738 | $574,945 |
| 2023 | $11,666 | $826,187 | $263,738 | $562,449 |
| 2022 | $11,834 | $825,091 | $263,738 | $561,353 |
| 2021 | $6,950 | $514,547 | $0 | $0 |
| 2020 | $6,956 | $483,088 | $0 | $0 |
| 2019 | $6,963 | $474,718 | $0 | $0 |
| 2018 | $1,393 | $81,284 | $0 | $0 |
| 2017 | $1,378 | $81,284 | $0 | $0 |
| 2016 | $1,229 | $81,284 | $0 | $0 |
| 2015 | $1,272 | $81,284 | $0 | $0 |
| 2014 | $1,284 | $81,284 | $0 | $0 |
Property History
| Date | Event | Price | List to Sale | Price per Sq Ft | Prior Sale |
|---|---|---|---|---|---|
| 12/21/2025 12/21/25 | Pending | -- | -- | -- | |
| 11/02/2025 11/02/25 | Price Changed | $1,490,000 | -5.1% | $574 / Sq Ft | |
| 05/06/2025 05/06/25 | Price Changed | $1,570,000 | -1.9% | $605 / Sq Ft | |
| 03/19/2025 03/19/25 | For Sale | $1,600,000 | +14.3% | $616 / Sq Ft | |
| 03/02/2021 03/02/21 | Sold | $1,400,000 | -9.7% | $532 / Sq Ft | View Prior Sale |
| 01/25/2021 01/25/21 | Pending | -- | -- | -- | |
| 01/18/2021 01/18/21 | For Sale | $1,550,000 | +10.7% | $589 / Sq Ft | |
| 12/17/2020 12/17/20 | Off Market | $1,400,000 | -- | -- | |
| 10/27/2020 10/27/20 | Price Changed | $1,550,000 | -3.1% | $589 / Sq Ft | |
| 08/31/2020 08/31/20 | For Sale | $1,600,000 | -- | $608 / Sq Ft |
Purchase History
| Date | Type | Sale Price | Title Company |
|---|---|---|---|
| Warranty Deed | $1,400,000 | Seaplane Title Llc | |
| Warranty Deed | $178,000 | Attorney | |
| Special Warranty Deed | $55,000 | Stewart Title Company | |
| Trustee Deed | -- | Attorney | |
| Trustee Deed | -- | Attorney | |
| Interfamily Deed Transfer | -- | Attorney | |
| Warranty Deed | $85,000 | -- |
Mortgage History
| Date | Status | Loan Amount | Loan Type |
|---|---|---|---|
| Previous Owner | $140,000 | Commercial | |
| Previous Owner | $75,000 | No Value Available |
Source: Stellar MLS
MLS Number: G5093384
APN: 33-19-27-0003-000-04500
- Plan 2168 Modeled at Hillside at Mount Dora
- Plan 1541 at Hillside at Mount Dora
- Plan 2333 at Hillside at Mount Dora
- Plan 1707 at Hillside at Mount Dora
- Plan 3016 at Hillside at Mount Dora
- Plan 2766 at Hillside at Mount Dora
- Plan 1989 at Hillside at Mount Dora
- Plan 2566 at Hillside at Mount Dora
- 20264 Lavender Bloom Loop
- 5693 Leaflet Trail
- 5548 Ansley Way
- 5536 Ansley Way
- 5729 Leaflet Trail
- The Collins Plan at Oakfield at Mount Dora - Village Series
- The Kernan Plan at Oakfield at Mount Dora - Village Series
- The Northglen Plan at Oakfield at Mount Dora - Village Series
- The Miri Plan at Oakfield at Mount Dora - Village Series
- The Edie Plan at Oakfield at Mount Dora - Village Series
- The Bradley Plan at Oakfield at Mount Dora - Village Series
- The Gaspar Plan at Oakfield at Mount Dora - Village Series
