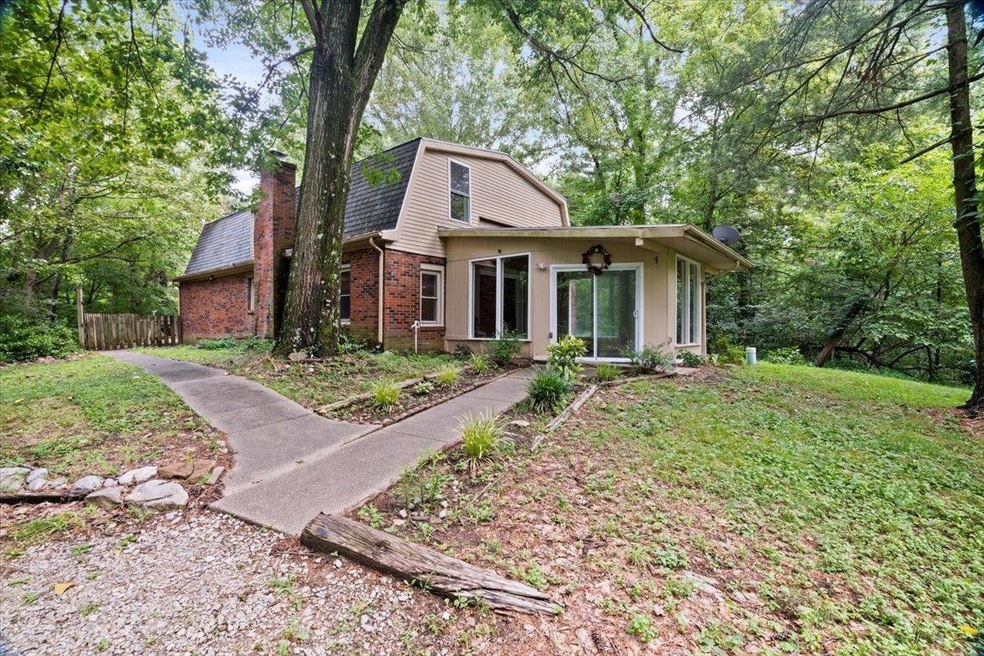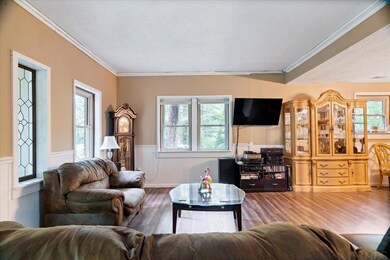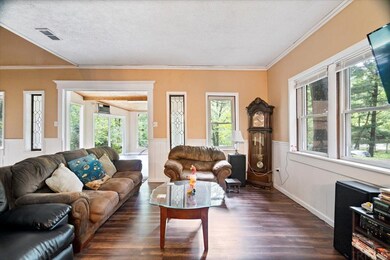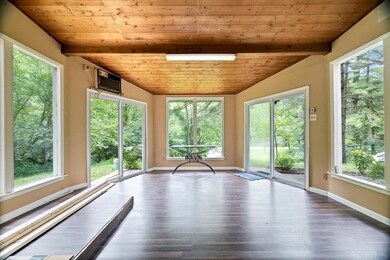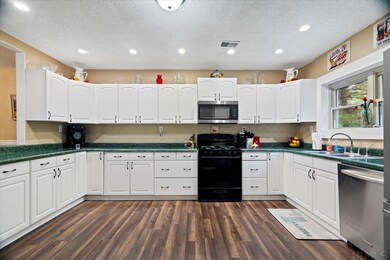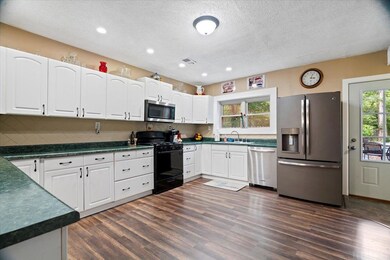
2600 S Yankeetown Rd Boonville, IN 47601
Highlights
- In Ground Pool
- Heavily Wooded Lot
- Tile Flooring
- Oakdale Elementary School Rated A-
- 2.5 Car Detached Garage
- Ceiling height of 9 feet or more
About This Home
As of September 2022This home features 4 bedrooms and 2 full baths, an open floor plan on the main floor, larger bedrooms, main floor laundry and a beautiful sunroom that lets all the light in and you can see the wildlife up close. The spacious kitchen & bathrooms are updated, plus the entire main level. The new owners will love the special stairway to the upstairs. Pretty new laminate and tile floors. There is an inground pool in the backyard, concrete patio around the pool for grilling and patio furniture. There is an 8 x 8 shed for lawn & pool equipment. There is plenty of parking, the detached garage is by the driveway entrance and has electric. The great location allows students to go to either Newburgh or Boonville schools. Your family will love the 5.91 acres! Home, pool and detached garage are sold as is.
Home Details
Home Type
- Single Family
Est. Annual Taxes
- $1,740
Year Built
- Built in 1983
Lot Details
- 5.91 Acre Lot
- Rural Setting
- Wood Fence
- Lot Has A Rolling Slope
- Heavily Wooded Lot
Parking
- 2.5 Car Detached Garage
Home Design
- Brick Exterior Construction
- Shingle Roof
- Metal Roof
- Vinyl Construction Material
Interior Spaces
- 2,668 Sq Ft Home
- 2-Story Property
- Ceiling height of 9 feet or more
- Laundry on main level
Flooring
- Laminate
- Tile
Bedrooms and Bathrooms
- 4 Bedrooms
Pool
- In Ground Pool
Schools
- Oakdale Elementary School
- Boonville Middle School
- Boonville High School
Utilities
- Central Air
- Window Unit Cooling System
- Heating System Uses Gas
- Septic System
Community Details
- Community Pool
Listing and Financial Details
- Home warranty included in the sale of the property
- Assessor Parcel Number 87-13-14-300-040.000-002
Ownership History
Purchase Details
Home Financials for this Owner
Home Financials are based on the most recent Mortgage that was taken out on this home.Purchase Details
Purchase Details
Purchase Details
Similar Homes in Boonville, IN
Home Values in the Area
Average Home Value in this Area
Purchase History
| Date | Type | Sale Price | Title Company |
|---|---|---|---|
| Warranty Deed | $191,520 | None Listed On Document | |
| Special Warranty Deed | -- | None Available | |
| Sheriffs Deed | $127,500 | None Available | |
| Warranty Deed | -- | None Available |
Mortgage History
| Date | Status | Loan Amount | Loan Type |
|---|---|---|---|
| Open | $200,000 | New Conventional | |
| Closed | $144,000 | New Conventional | |
| Previous Owner | $12,000 | Credit Line Revolving | |
| Previous Owner | $194,372 | FHA | |
| Previous Owner | $32,000 | Unknown | |
| Previous Owner | $157,071 | New Conventional |
Property History
| Date | Event | Price | Change | Sq Ft Price |
|---|---|---|---|---|
| 09/19/2022 09/19/22 | Sold | $180,000 | -9.5% | $67 / Sq Ft |
| 08/30/2022 08/30/22 | Pending | -- | -- | -- |
| 08/25/2022 08/25/22 | Price Changed | $199,000 | -13.4% | $75 / Sq Ft |
| 08/25/2022 08/25/22 | Price Changed | $229,900 | -4.2% | $86 / Sq Ft |
| 07/26/2022 07/26/22 | For Sale | $239,900 | +295.9% | $90 / Sq Ft |
| 01/29/2020 01/29/20 | Sold | $60,600 | -9.6% | $26 / Sq Ft |
| 12/30/2019 12/30/19 | Pending | -- | -- | -- |
| 11/22/2019 11/22/19 | For Sale | $67,000 | -- | $29 / Sq Ft |
Tax History Compared to Growth
Tax History
| Year | Tax Paid | Tax Assessment Tax Assessment Total Assessment is a certain percentage of the fair market value that is determined by local assessors to be the total taxable value of land and additions on the property. | Land | Improvement |
|---|---|---|---|---|
| 2024 | $1,767 | $220,000 | $77,200 | $142,800 |
| 2023 | $1,816 | $220,700 | $77,200 | $143,500 |
| 2022 | $2,022 | $229,100 | $50,400 | $178,700 |
| 2021 | $1,740 | $183,300 | $40,100 | $143,200 |
| 2020 | $1,766 | $176,000 | $40,100 | $135,900 |
| 2019 | $1,815 | $176,000 | $40,100 | $135,900 |
| 2018 | $1,604 | $170,800 | $39,300 | $131,500 |
| 2017 | $1,555 | $166,700 | $39,300 | $127,400 |
| 2016 | $1,507 | $164,100 | $39,300 | $124,800 |
| 2014 | $1,484 | $167,600 | $39,300 | $128,300 |
| 2013 | $1,547 | $176,800 | $39,300 | $137,500 |
Agents Affiliated with this Home
-

Seller's Agent in 2022
Doreen Hallenberger
RE/MAX
(812) 568-2300
165 Total Sales
-

Buyer's Agent in 2022
Cheryl Stremming
Epique Realty
(812) 573-3673
20 Total Sales
-

Seller's Agent in 2020
Scott Smith
Keller Williams Indy Metro S
(317) 884-5000
729 Total Sales
-
N
Buyer's Agent in 2020
Non-BLC Member
MIBOR REALTOR® Association
-
I
Buyer's Agent in 2020
IUO Non-BLC Member
Non-BLC Office
Map
Source: Indiana Regional MLS
MLS Number: 202230999
APN: 87-13-14-300-040.000-002
- 1500 S Pelzer Rd
- 4039 Cottonwood Dr
- 2234 Victoria Woods Dr
- 4072 Cottonwood Dr
- 4087 Cottonwood Dr
- 2481 Victoria Woods Dr
- 4099 Cottonwood Dr
- 0 Bethany Church Rd Unit 202517573
- 1606 Firefly Cove
- 1727 Victoria Woods Dr
- 4107 Cottonwood Dr
- 4092 Cottonwood Dr
- 1715 Victoria Woods Dr
- 1546 Firefly Cove
- 1534 Firefly Cove
- 1551 Firefly Cove
- 1575 Firefly Cove
- 1527 Firefly Cove
- 1539 Firefly Cove
- 5300 Bethany Church Rd
