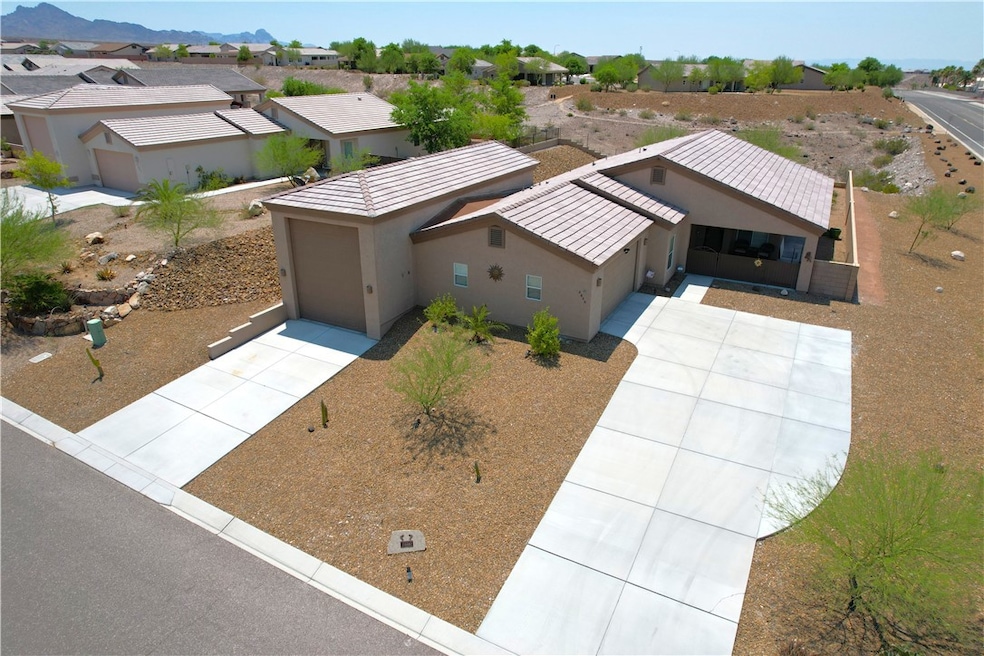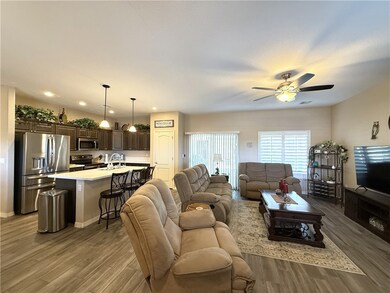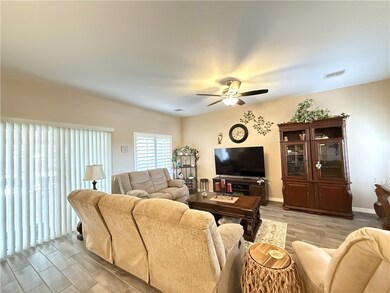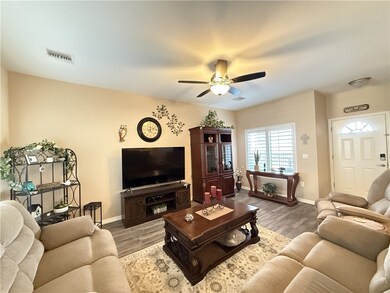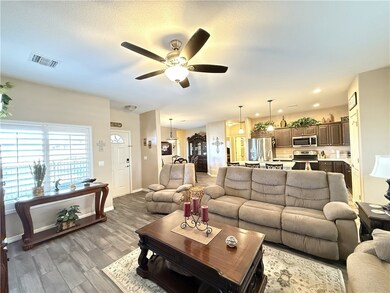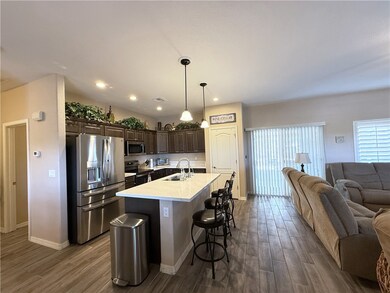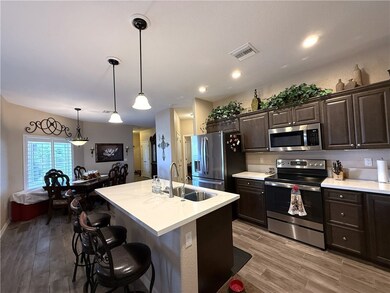2600 Slide Mountain Loop Bullhead City, AZ 86442
Fox Creek NeighborhoodEstimated payment $2,986/month
Highlights
- Garage Cooled
- Active Adult
- Community Pool
- RV Garage
- Granite Countertops
- Walk-In Closet
About This Home
Immaculate 3 Bed, 2 Bath Home with RV Garage! Welcome to this beautifully updated home located in the sought-after 55+ community of Fox Creek Canyon Trails, where comfort and lifestyle come together. This spacious 3-bedroom, 2-bathroom home has been recently refreshed inside and out, featuring new interior and exterior paint, new tile plank flooring, custom cabinetry throughout, upgraded counter tops and new appliances offering a fresh, modern feel. Enjoy the best of desert living on a large corner lot that is fully landscaped with low maintenance desert plants, all hooked up to an automatic watering system. Fully fenced and boasting breathtaking mountain views and an extended covered back patio complete with a new spa and easy-lift cover, perfect for relaxing in the evenings. This home features an oversized RV garage with full hookups and a dump station, plus an attached 2-car garage with epoxy floors and its own mini-split system. Additional upgrades include a new hot water heater, owned reverse osmosis and water softener systems. Located in the vibrant and active community of Fox Creek with access to a clubhouse, pool, spa, walking trails, and a dog park.
Listing Agent
Black Mountain Valley Realty Brokerage Email: bmvrbroker@gmail.com License #BR697303000 Listed on: 07/01/2025
Home Details
Home Type
- Single Family
Est. Annual Taxes
- $2,672
Year Built
- Built in 2019
Lot Details
- 0.3 Acre Lot
- Lot Dimensions are 85x154
- Wrought Iron Fence
- Back and Front Yard Fenced
- Block Wall Fence
- Zoning described as R1L Res: Single Family Limited
HOA Fees
- $48 Monthly HOA Fees
Parking
- 5 Car Garage
- Garage Cooled
- Garage Door Opener
- RV Garage
Home Design
- Tile Roof
Interior Spaces
- 1,620 Sq Ft Home
- Ceiling Fan
- Window Treatments
Kitchen
- Breakfast Bar
- Electric Oven
- Electric Range
- Microwave
- Dishwasher
- Granite Countertops
- Disposal
Bedrooms and Bathrooms
- 3 Bedrooms
- Walk-In Closet
Accessible Home Design
- Low Threshold Shower
Eco-Friendly Details
- ENERGY STAR Qualified Appliances
- Water-Smart Landscaping
Utilities
- Central Air
- Heating Available
- Programmable Thermostat
- Underground Utilities
- Water Heater
- Water Purifier
- Water Softener
Listing and Financial Details
- Tax Lot 22
Community Details
Overview
- Active Adult
- Hoamco Association
- Fox Creek Canyon Trails Subdivision
Recreation
- Community Pool
Map
Home Values in the Area
Average Home Value in this Area
Tax History
| Year | Tax Paid | Tax Assessment Tax Assessment Total Assessment is a certain percentage of the fair market value that is determined by local assessors to be the total taxable value of land and additions on the property. | Land | Improvement |
|---|---|---|---|---|
| 2026 | $1,336 | -- | -- | -- |
| 2025 | $2,520 | $41,824 | $0 | $0 |
| 2024 | $2,520 | $42,494 | $0 | $0 |
| 2023 | $2,520 | $37,922 | $0 | $0 |
| 2022 | $2,445 | $31,154 | $0 | $0 |
| 2021 | $2,903 | $30,496 | $0 | $0 |
| 2019 | $123 | $1,511 | $0 | $0 |
Property History
| Date | Event | Price | List to Sale | Price per Sq Ft |
|---|---|---|---|---|
| 07/25/2025 07/25/25 | Price Changed | $510,000 | -2.9% | $315 / Sq Ft |
| 07/01/2025 07/01/25 | For Sale | $525,000 | -- | $324 / Sq Ft |
Purchase History
| Date | Type | Sale Price | Title Company |
|---|---|---|---|
| Warranty Deed | $410,000 | Chicago Title | |
| Warranty Deed | $410,000 | Chicago Title | |
| Interfamily Deed Transfer | -- | None Available | |
| Special Warranty Deed | $330,238 | Pioneer Title Agency Inc | |
| Special Warranty Deed | -- | Pioneer Title Agency Inc |
Mortgage History
| Date | Status | Loan Amount | Loan Type |
|---|---|---|---|
| Open | $328,000 | New Conventional | |
| Closed | $328,000 | New Conventional | |
| Previous Owner | $329,433 | Construction |
Source: Western Arizona REALTOR® Data Exchange (WARDEX)
MLS Number: 030514
APN: 230-06-022
- 2576 Majestic Way
- 2615 Sanctuary Dr
- 2533 Majestic Way
- 2631 Bear Mountain Loop
- 2635 Bear Mountain Loop
- 2639 Bear Mountain Loop
- 2886 Winchester Rd
- 2501 Bullhead Parkway & Canyon Rd
- 2706 Sanctuary Dr
- 2541 Highland Trail
- 2740 Wilderness Ln
- 2523 Sundown Cir
- 2449 Wilder Rd
- 2545 Joshua Tree Ln
- 2503 Sundown Cir
- 2993 Carefree Dr
- 2355 Morningside Dr
- 2836 Mourning Dove Cir
- 2584 Climbing Rock Ln
- 2341 Half Moon Way
- 2622 Discovery Rd
- 2639 Bear Mountain Loop
- 2657 Edgewater Dr
- 2421 Stardust Dr Unit 5
- 2539 Bora Trail
- 2334 Silverthorne Dr
- 2350 Adobe Rd
- 2801 Paloma Senda Unit A
- 2805 Colibri Courte Unit 2
- 2765 Calle de Mercado Unit 3
- 2687 Calle de Mercado Unit B
- 1618 Gold Rush Rd
- 1775 Arriba Dr
- 1611 Az-95 Unit B208
- 1627 Mohave Dr
- 1895 Colina Dr
- 1627 Havasupai Dr Unit 124
- 2487 Tapatio Dr
- 2372 Tapatio Dr
- 2585 Miracle Mile Unit 139
