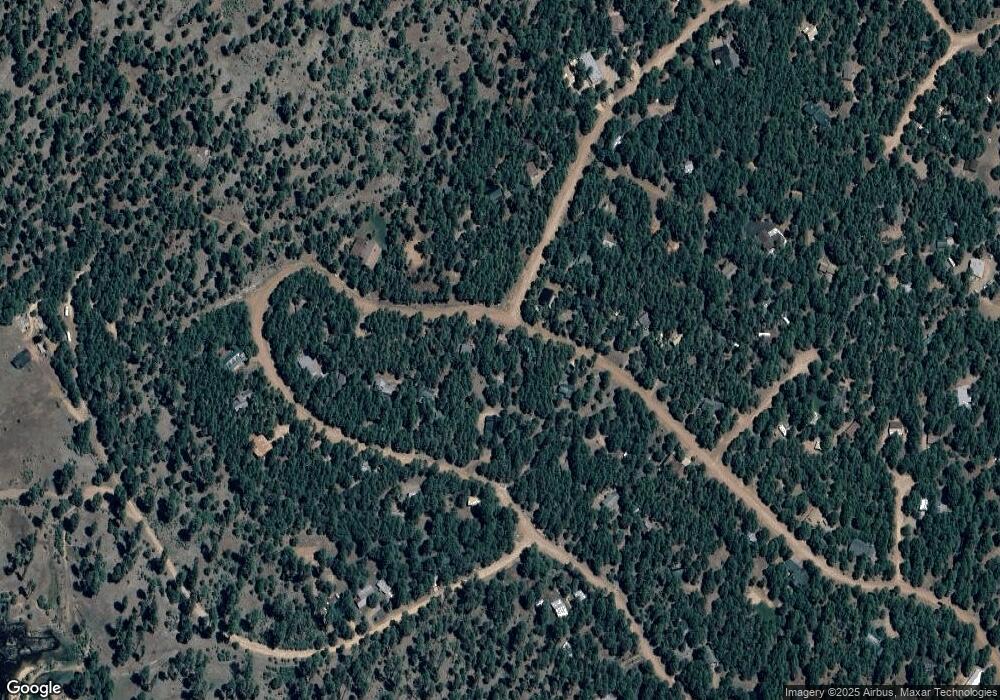2600 Summer Loop Forest Lakes, AZ 85931
Estimated Value: $543,148 - $647,000
2
Beds
2
Baths
1,726
Sq Ft
$339/Sq Ft
Est. Value
About This Home
This home is located at 2600 Summer Loop, Forest Lakes, AZ 85931 and is currently estimated at $585,037, approximately $338 per square foot. 2600 Summer Loop is a home located in Coconino County.
Ownership History
Date
Name
Owned For
Owner Type
Purchase Details
Closed on
Dec 28, 2021
Sold by
Gannon Steven
Bought by
Gannon Steven and Gannon Rachel
Current Estimated Value
Home Financials for this Owner
Home Financials are based on the most recent Mortgage that was taken out on this home.
Original Mortgage
$255,000
Outstanding Balance
$233,115
Interest Rate
3.12%
Mortgage Type
New Conventional
Estimated Equity
$351,922
Purchase Details
Closed on
Dec 10, 2021
Sold by
Gannon Steven
Bought by
Gannon Steven and Gannon Rachel
Home Financials for this Owner
Home Financials are based on the most recent Mortgage that was taken out on this home.
Original Mortgage
$255,000
Outstanding Balance
$233,115
Interest Rate
3.12%
Mortgage Type
New Conventional
Estimated Equity
$351,922
Purchase Details
Closed on
Sep 18, 2017
Sold by
Gannon Rachel and Gannon Steven
Bought by
Gannon Steven
Home Financials for this Owner
Home Financials are based on the most recent Mortgage that was taken out on this home.
Original Mortgage
$221,400
Interest Rate
3.9%
Mortgage Type
New Conventional
Purchase Details
Closed on
Mar 19, 2008
Sold by
Decoste Sharon V
Bought by
Decoste Ronald E and Decoste Sharon V
Purchase Details
Closed on
Sep 29, 1994
Sold by
Finnigan Terence and Finnigan Catherine Ann
Bought by
Decoste Sharon V
Home Financials for this Owner
Home Financials are based on the most recent Mortgage that was taken out on this home.
Original Mortgage
$36,000
Interest Rate
8.5%
Mortgage Type
Seller Take Back
Purchase Details
Closed on
Sep 2, 1994
Sold by
Decoste Ron
Bought by
Decoste Sharon V
Home Financials for this Owner
Home Financials are based on the most recent Mortgage that was taken out on this home.
Original Mortgage
$36,000
Interest Rate
8.5%
Mortgage Type
Seller Take Back
Create a Home Valuation Report for This Property
The Home Valuation Report is an in-depth analysis detailing your home's value as well as a comparison with similar homes in the area
Purchase History
| Date | Buyer | Sale Price | Title Company |
|---|---|---|---|
| Gannon Steven | -- | -- | |
| Gannon Steven | -- | -- | |
| Gannon Steven | -- | Empire West Title Agency Llc | |
| Gannon Steven | $246,000 | Empire West Title Agency Llc | |
| Decoste Ronald E | -- | None Available | |
| Decoste Sharon V | $86,000 | First American Title | |
| Finnigan Terence | -- | United Title Agency Inc | |
| Decoste Sharon V | -- | First American Title |
Source: Public Records
Mortgage History
| Date | Status | Borrower | Loan Amount |
|---|---|---|---|
| Open | Gannon Steven | $255,000 | |
| Closed | Gannon Steven | $0 | |
| Previous Owner | Gannon Steven | $221,400 | |
| Previous Owner | Decoste Sharon V | $36,000 |
Source: Public Records
Tax History
| Year | Tax Paid | Tax Assessment Tax Assessment Total Assessment is a certain percentage of the fair market value that is determined by local assessors to be the total taxable value of land and additions on the property. | Land | Improvement |
|---|---|---|---|---|
| 2025 | $2,045 | $46,648 | -- | -- |
| 2024 | $2,045 | $45,328 | -- | -- |
| 2023 | $1,884 | $33,824 | $0 | $0 |
| 2022 | $1,805 | $23,811 | $0 | $0 |
| 2021 | $1,747 | $22,242 | $0 | $0 |
| 2020 | $1,654 | $21,704 | $0 | $0 |
| 2019 | $1,620 | $20,063 | $0 | $0 |
| 2018 | $1,564 | $17,251 | $0 | $0 |
| 2017 | $1,524 | $16,821 | $0 | $0 |
| 2016 | $1,429 | $15,741 | $0 | $0 |
| 2015 | $1,376 | $14,924 | $0 | $0 |
Source: Public Records
Map
Nearby Homes
- 2224 Daisy Trail
- 1958 Ferret Cir Unit 260
- 1225 Highway Loop
- 1960 Merryland Rd Unit 233
- 1019 Merzville Rd Unit 234
- 500 Mule Springs Trail
- 511 Mule Springs Trail
- 151 Deer Trail
- 549 Krohn Ln
- 199 S Greystone Cir
- 259 S Morris Meadows
- 292 S Morris Mdws --
- 530 S Cienega Rd
- 199 W Mockingbird Ln
- 1103 E Ranch Rd
- 1915 Highway 260 Unit 178
- 1613 Black Canyon Rd
- 195 N Juniper Way
- 1389 E Christopher Creek Loop
- 286 W Columbine Rd
- 2644 Summer Loop
- 2623 Summer Loop
- 2571 Summer Loop
- 2558 Summer Loop
- 2982 Summer Loop
- 644 West Loop
- 643 West Loop
- 2674 Ryan Ranch Loop
- 2912 Summer Loop
- 2677 Ryan Ranch Loop
- 644 W Loop Rd
- 2688 Summer Loop
- 2543 Summer Loop
- 2998 Summer Loop
- 2693 Ryan Ranch Loop
- 2705 Summer Loop
- 2624 Tom Loop
- 2516 Summer Loop
- 2457 Canyon Dr
- 2519 Summer Loop
