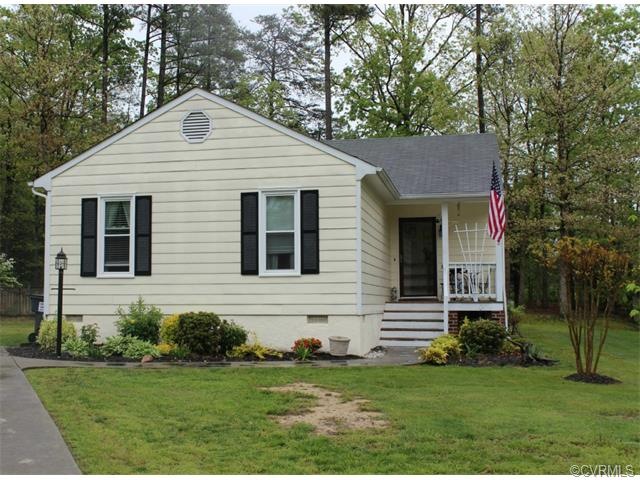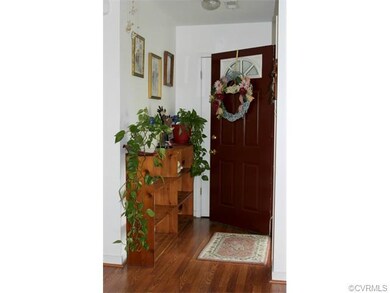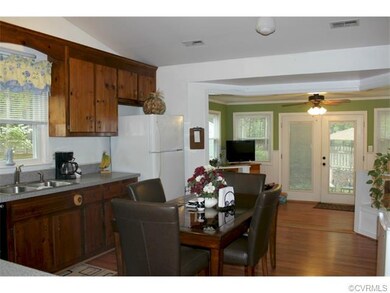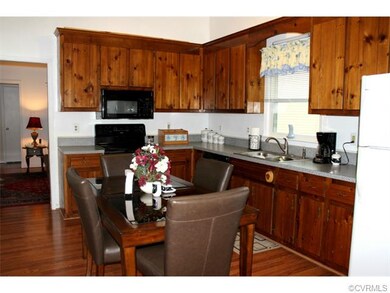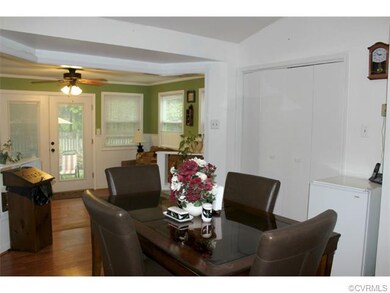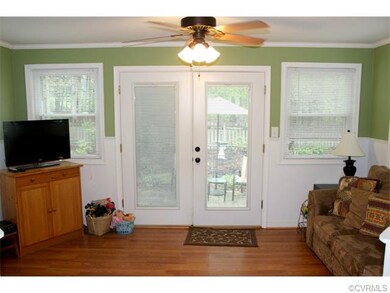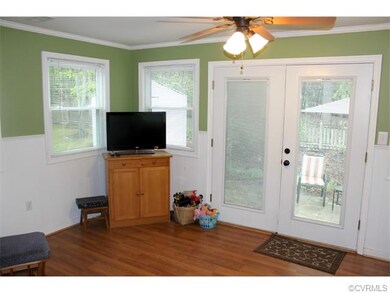
2600 Tracewood Cir Henrico, VA 23233
John Rolfe NeighborhoodHighlights
- Central Air
- Gayton Elementary School Rated A-
- Wall to Wall Carpet
About This Home
As of June 2018Enjoy one level living just minutes from Short Pump! This charming home will surprise you the moment you walk in the door! Offering three bedrooms (one with a private full bath), large family room, eat-in kitchen, and lovely sunroom. The kitchen features an abundance of counter and cabinet space, new appliances (the fridge conveys), vaulted ceiling, and new hardwood laminate flooring. The sunroom addition was completed in 2010 and flows easily off the kitchen with access to the patio and fenced back yard. This home has been meticulously maintained with new flooring throughout, fresh paint, updated baths, replacement windows throughout, and a newer heat pump. You will absolutely love the fenced back yard, patio, lush landscaping, and detached storage shed. Nestled on a quiet cul-de-sac, award winning schools, plus all the conveniences of Short Pump. Welcome Home!
Last Agent to Sell the Property
Oakstone Properties License #0225095178 Listed on: 05/01/2015
Home Details
Home Type
- Single Family
Est. Annual Taxes
- $2,857
Year Built
- 1990
Home Design
- Composition Roof
Interior Spaces
- Property has 1 Level
Flooring
- Wall to Wall Carpet
- Laminate
Bedrooms and Bathrooms
- 3 Bedrooms
- 2 Full Bathrooms
Utilities
- Central Air
- Heat Pump System
Listing and Financial Details
- Assessor Parcel Number 735-752-7877
Ownership History
Purchase Details
Home Financials for this Owner
Home Financials are based on the most recent Mortgage that was taken out on this home.Purchase Details
Home Financials for this Owner
Home Financials are based on the most recent Mortgage that was taken out on this home.Purchase Details
Home Financials for this Owner
Home Financials are based on the most recent Mortgage that was taken out on this home.Purchase Details
Home Financials for this Owner
Home Financials are based on the most recent Mortgage that was taken out on this home.Purchase Details
Purchase Details
Similar Homes in Henrico, VA
Home Values in the Area
Average Home Value in this Area
Purchase History
| Date | Type | Sale Price | Title Company |
|---|---|---|---|
| Interfamily Deed Transfer | -- | None Available | |
| Warranty Deed | $233,000 | Attorney | |
| Warranty Deed | $195,000 | -- | |
| Warranty Deed | $170,000 | -- | |
| Warranty Deed | $196,000 | -- | |
| Warranty Deed | $110,500 | -- |
Mortgage History
| Date | Status | Loan Amount | Loan Type |
|---|---|---|---|
| Open | $172,000 | Stand Alone Refi Refinance Of Original Loan | |
| Closed | $178,000 | New Conventional | |
| Previous Owner | $135,000 | New Conventional |
Property History
| Date | Event | Price | Change | Sq Ft Price |
|---|---|---|---|---|
| 06/11/2018 06/11/18 | Sold | $233,000 | -2.1% | $182 / Sq Ft |
| 04/24/2018 04/24/18 | Pending | -- | -- | -- |
| 04/19/2018 04/19/18 | For Sale | $237,950 | +22.0% | $186 / Sq Ft |
| 07/07/2015 07/07/15 | Sold | $195,000 | -2.5% | $147 / Sq Ft |
| 05/07/2015 05/07/15 | Pending | -- | -- | -- |
| 05/01/2015 05/01/15 | For Sale | $199,950 | -- | $151 / Sq Ft |
Tax History Compared to Growth
Tax History
| Year | Tax Paid | Tax Assessment Tax Assessment Total Assessment is a certain percentage of the fair market value that is determined by local assessors to be the total taxable value of land and additions on the property. | Land | Improvement |
|---|---|---|---|---|
| 2025 | $2,857 | $316,300 | $90,000 | $226,300 |
| 2024 | $2,857 | $309,100 | $90,000 | $219,100 |
| 2023 | $2,627 | $309,100 | $90,000 | $219,100 |
| 2022 | $2,237 | $263,200 | $72,000 | $191,200 |
| 2021 | $2,118 | $234,500 | $60,000 | $174,500 |
| 2020 | $2,040 | $234,500 | $60,000 | $174,500 |
| 2019 | $1,944 | $223,500 | $58,000 | $165,500 |
| 2018 | $1,870 | $214,900 | $58,000 | $156,900 |
| 2017 | $1,790 | $205,800 | $58,000 | $147,800 |
| 2016 | $1,722 | $197,900 | $54,000 | $143,900 |
| 2015 | $6 | $178,800 | $54,000 | $124,800 |
| 2014 | $6 | $173,800 | $54,000 | $119,800 |
Agents Affiliated with this Home
-

Seller's Agent in 2018
Larry Zacharias
RE/MAX
(804) 839-6128
2 in this area
110 Total Sales
-
W
Seller Co-Listing Agent in 2018
Wendy Zacharias
RE/MAX
(804) 938-6128
1 in this area
46 Total Sales
-

Buyer's Agent in 2018
Mike Boone
Boone Residential LLC
(804) 361-9539
213 Total Sales
-

Seller's Agent in 2015
Aaron Parks
Oakstone Properties
(804) 363-3048
59 Total Sales
-
C
Seller Co-Listing Agent in 2015
Courtney Gilmer
Oakstone Properties
(804) 347-9098
41 Total Sales
Map
Source: Central Virginia Regional MLS
MLS Number: 1512527
APN: 735-752-7877
- 12628 Copperas Ln
- 2829 Brandon Creek Place
- 2341 Horsley Dr
- 11105 Sithean Way
- 2500 Madison Station Ct
- 2903 Leffingwell Place
- 12262 Church Rd
- 2217 Flat Branch Ct
- 2304 Strangford Ct
- 2650 Clary Preston Dr
- 12302 Sir James Ct
- 2054 Airy Cir
- 2036 Airy Cir
- 526 Greybull Walk Unit B
- 2730 Dalkeith Dr
- 2745 Dalkeith Dr
- 2801 Aspinwald Dr
- 11900 Shire Ln
- 2528 Sutton Place
- 11937 Evening Loop
