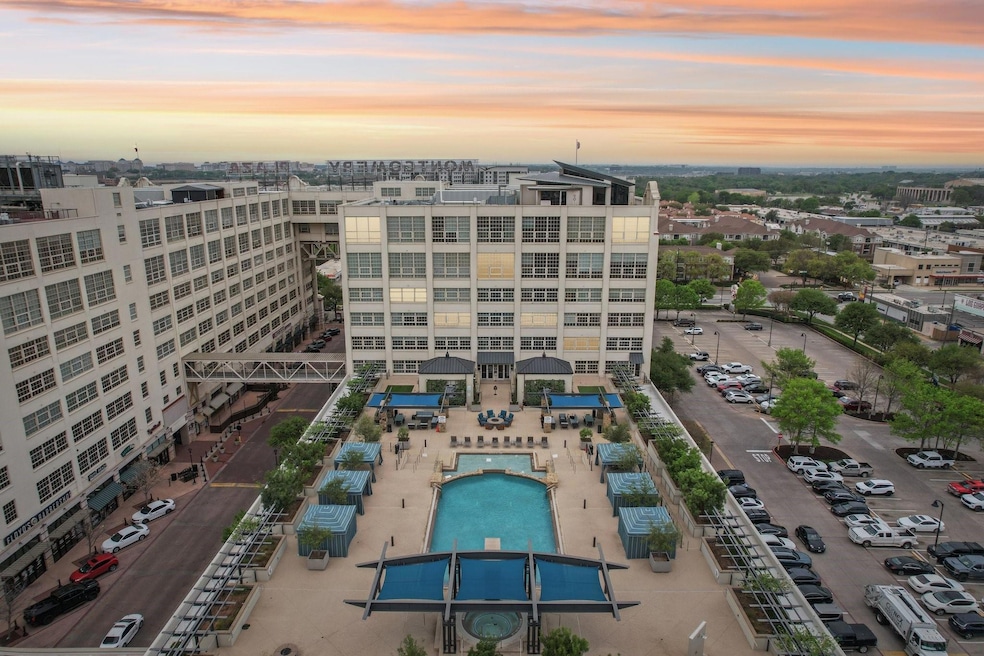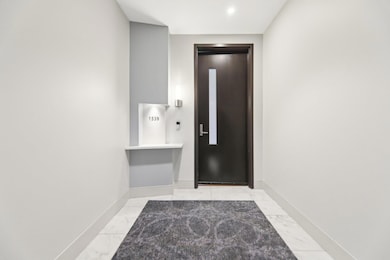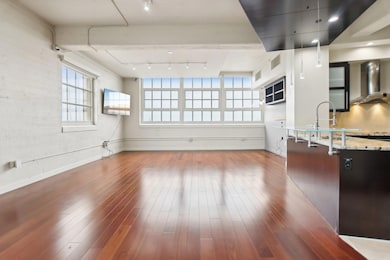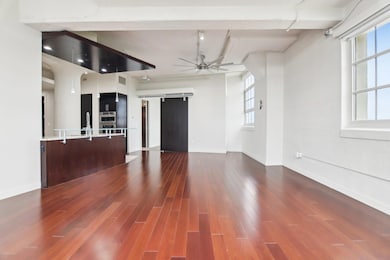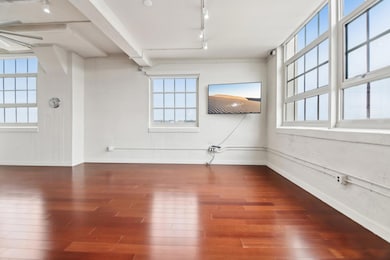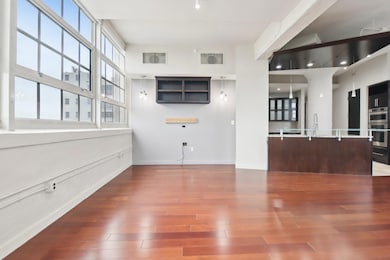Montgomery Plaza 2600 W 7th St Unit 1539 Fort Worth, TX 76107
Linwood NeighborhoodEstimated payment $4,970/month
Highlights
- Concierge
- Fitness Center
- 10.68 Acre Lot
- Golf Course Community
- Outdoor Pool
- 5-minute walk to First Flight Park
About This Home
Welcome to Montgomery Plaza, where history meets modern luxury in the heart of Fort Worth’s vibrant West 7th District! This stunning condo offers a dream location, just steps from the city’s best shopping, dining, and nightlife. Whether you're indulging in a five-star meal, exploring Sundance Square, or catching a show downtown, you’re always moments away from the action. Love the outdoors? The Trinity River trails and major parks are just minutes away—perfect for a scenic jog, bike ride, or weekend adventure.Inside, you’ll be captivated by soaring ceilings, oversized windows, and breathtaking city views. The gourmet kitchen is designed for both style and function, boasting top-of-the-line appliances, sleek granite countertops, and abundant storage. The private primary suite is a true retreat, featuring a spa-inspired ensuite bath and a custom walk-in closet built to impress.But the luxury doesn’t stop there—Montgomery Plaza offers resort-style amenities that redefine high-rise living! Enjoy the expansive rooftop pool and sun deck, outdoor grilling stations, a state-of-the-art fitness center, a putting green, and more.This isn’t just a home—it’s a lifestyle of convenience, sophistication, and excitement. Don’t miss your chance to own a piece of Fort Worth’s most coveted address. Schedule your private tour today!
Listing Agent
Keller Williams Frisco Stars Brokerage Phone: 469-951-9588 License #0456906 Listed on: 04/03/2025

Property Details
Home Type
- Condominium
Est. Annual Taxes
- $10,808
Year Built
- Built in 1928
HOA Fees
- $1,381 Monthly HOA Fees
Home Design
- Contemporary Architecture
- Traditional Architecture
- Flat Roof Shape
- Brick Exterior Construction
- Slab Foundation
- Stucco
Interior Spaces
- 1,794 Sq Ft Home
- 1-Story Property
- Open Floorplan
- Wired For Sound
- Built-In Features
- Cathedral Ceiling
- Decorative Lighting
- Window Treatments
- Laundry in Utility Room
Kitchen
- Electric Oven
- Electric Cooktop
- Microwave
- Dishwasher
- Granite Countertops
- Disposal
Flooring
- Wood
- Carpet
- Ceramic Tile
Bedrooms and Bathrooms
- 2 Bedrooms
- Walk-In Closet
- 2 Full Bathrooms
- Double Vanity
Home Security
Parking
- Garage
- 2 Carport Spaces
- Common or Shared Parking
- Additional Parking
- Parking Lot
- Assigned Parking
- Community Parking Structure
Schools
- N Hi Mt Elementary School
- Arlngtnhts High School
Utilities
- Central Heating and Cooling System
- Vented Exhaust Fan
- High Speed Internet
- Cable TV Available
Additional Features
- Outdoor Pool
- Landscaped
Listing and Financial Details
- Tax Lot 539
- Assessor Parcel Number 41266226
Community Details
Overview
- Association fees include all facilities, management
- One Montgomery Plaza Association
- One Montgomery Plaza Residence Condo Subdivision
Amenities
- Concierge
- Laundry Facilities
Recreation
- Golf Course Community
Security
- Fire and Smoke Detector
Map
About Montgomery Plaza
Home Values in the Area
Average Home Value in this Area
Tax History
| Year | Tax Paid | Tax Assessment Tax Assessment Total Assessment is a certain percentage of the fair market value that is determined by local assessors to be the total taxable value of land and additions on the property. | Land | Improvement |
|---|---|---|---|---|
| 2025 | $10,808 | $462,412 | $45,000 | $417,412 |
| 2024 | $10,808 | $481,679 | $45,000 | $436,679 |
| 2023 | $11,140 | $492,303 | $45,000 | $447,303 |
| 2022 | $12,342 | $474,776 | $45,000 | $429,776 |
| 2021 | $13,294 | $484,627 | $45,000 | $439,627 |
| 2020 | $14,941 | $564,507 | $45,000 | $519,507 |
| 2019 | $14,860 | $540,172 | $45,000 | $495,172 |
| 2018 | $12,692 | $502,342 | $18,800 | $483,542 |
| 2017 | $15,115 | $533,542 | $18,800 | $514,742 |
Property History
| Date | Event | Price | Change | Sq Ft Price |
|---|---|---|---|---|
| 08/12/2025 08/12/25 | Price Changed | $509,000 | -5.6% | $284 / Sq Ft |
| 07/21/2025 07/21/25 | Price Changed | $539,000 | -1.8% | $300 / Sq Ft |
| 07/07/2025 07/07/25 | Price Changed | $549,000 | -1.8% | $306 / Sq Ft |
| 06/25/2025 06/25/25 | Price Changed | $559,000 | -1.8% | $312 / Sq Ft |
| 04/23/2025 04/23/25 | Price Changed | $569,000 | -1.7% | $317 / Sq Ft |
| 04/03/2025 04/03/25 | For Sale | $579,000 | -5.9% | $323 / Sq Ft |
| 04/29/2022 04/29/22 | Sold | -- | -- | -- |
| 04/12/2022 04/12/22 | Pending | -- | -- | -- |
| 04/11/2022 04/11/22 | For Sale | $615,000 | -- | $343 / Sq Ft |
Purchase History
| Date | Type | Sale Price | Title Company |
|---|---|---|---|
| Warranty Deed | -- | None Listed On Document | |
| Warranty Deed | -- | None Listed On Document | |
| Warranty Deed | -- | Providence Title Co | |
| Warranty Deed | -- | Attorney | |
| Special Warranty Deed | -- | None Available | |
| Deed | -- | -- | |
| Deed | -- | -- |
Mortgage History
| Date | Status | Loan Amount | Loan Type |
|---|---|---|---|
| Previous Owner | $21,000,000 | New Conventional |
Source: North Texas Real Estate Information Systems (NTREIS)
MLS Number: 20889721
APN: 41266226
- 2600 W 7th St Unit 2812
- 2600 W 7th St Unit 2614
- 2600 W 7th St Unit 1439
- 2600 W 7th St Unit 2416
- 2600 W 7th St Unit 2726
- 2600 W 7th St Unit 1535
- 2600 W 7th St Unit 1421
- 2600 W 7th St Unit 1417
- 2600 W 7th St Unit 1827
- 2600 W 7th St Unit 2452
- 2600 W 7th St Unit 2532
- 2600 W 7th St Unit 1415
- 2600 W 7th St Unit 2448
- 2600 W 7th St Unit 1713
- 2600 W 7th St Unit 2444
- 2600 W 7th St Unit 1537
- 2600 W 7th St Unit 1717
- 2600 W 7th St Unit 1531
- 2600 W 7th St Unit 1419
- 2600 W 7th St Unit 2644
- 2600 W 7th St Unit 2524
- 2600 W 7th St Unit 1537
- 2600 W 7th St Unit 1419
- 2600 W 7th St Unit 2626
- 2600 W 7th St Unit 2448
- 2600 W 7th St Unit 1421
- 2600 W 7th St Unit 2452
- 2600 W 7th St Unit 1507
- 2600 W 7th St Unit 2546
- 2600 W 7th St Unit 1713
- 2601 W 7th St
- 900 Matisse Dr
- 2608 Museum Way Unit 3305
- 2608 Museum Way Unit 3217
- 2608 Museum Way Unit 3214
- 2741 Merrimac St Unit 101
- 2721 Wingate St
- 2721 Wingate St Unit 201
- 2901 W 5th St Unit 300
- 2901 W 5th St Unit 313
