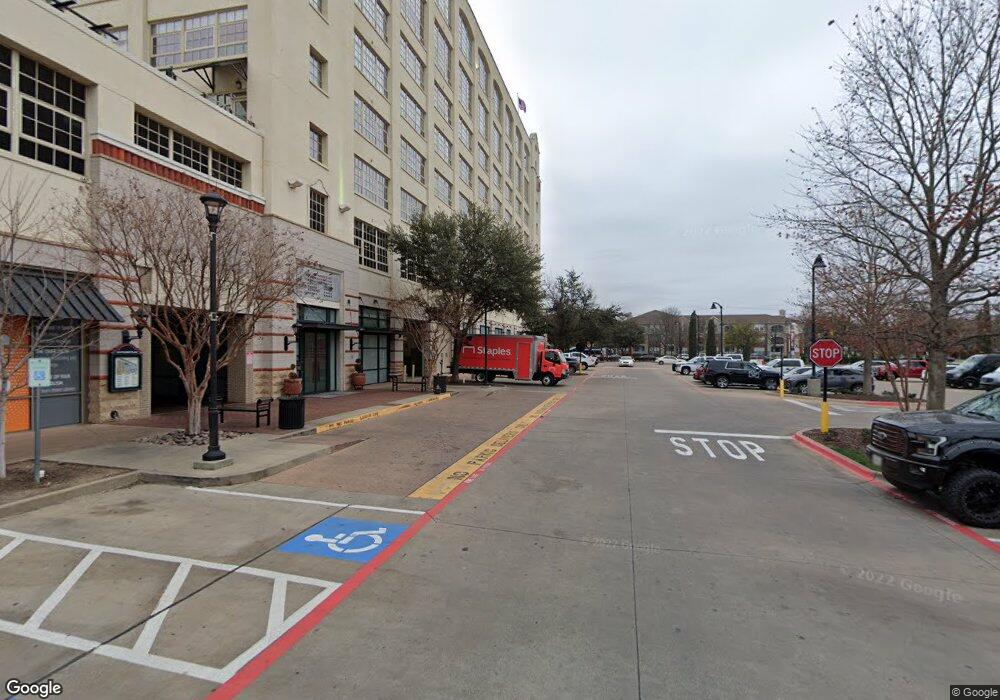Montgomery Plaza 2600 W 7th St Unit 1829 Fort Worth, TX 76107
West 7th District NeighborhoodEstimated Value: $293,684 - $310,000
1
Bed
1
Bath
1,155
Sq Ft
$261/Sq Ft
Est. Value
About This Home
This home is located at 2600 W 7th St Unit 1829, Fort Worth, TX 76107 and is currently estimated at $301,842, approximately $261 per square foot. 2600 W 7th St Unit 1829 is a home located in Tarrant County with nearby schools including North Hi Mount Elementary School, Stripling Middle School, and Arlington Heights High School.
Ownership History
Date
Name
Owned For
Owner Type
Purchase Details
Closed on
Sep 28, 2018
Sold by
Ryall L Alam
Bought by
Luke And Elle Llc
Current Estimated Value
Home Financials for this Owner
Home Financials are based on the most recent Mortgage that was taken out on this home.
Original Mortgage
$354,025
Outstanding Balance
$308,731
Interest Rate
4.5%
Mortgage Type
New Conventional
Estimated Equity
-$6,889
Purchase Details
Closed on
Jan 12, 2018
Sold by
Ryall Nathan Alan and Ryall Nathan
Bought by
Ryall L Alan and L Alan Ryall Family Trust
Purchase Details
Closed on
Aug 5, 2009
Sold by
Omp Development Llc
Bought by
Ryall Nathan and Ryall Leslie Alan
Home Financials for this Owner
Home Financials are based on the most recent Mortgage that was taken out on this home.
Original Mortgage
$265,200
Interest Rate
5.16%
Mortgage Type
New Conventional
Create a Home Valuation Report for This Property
The Home Valuation Report is an in-depth analysis detailing your home's value as well as a comparison with similar homes in the area
Home Values in the Area
Average Home Value in this Area
Purchase History
| Date | Buyer | Sale Price | Title Company |
|---|---|---|---|
| Luke And Elle Llc | -- | Texas Secure Title Co | |
| Ryall L Alan | -- | None Available | |
| Ryall Nathan | -- | Alamo Title |
Source: Public Records
Mortgage History
| Date | Status | Borrower | Loan Amount |
|---|---|---|---|
| Open | Luke And Elle Llc | $354,025 | |
| Previous Owner | Ryall Nathan | $265,200 |
Source: Public Records
Tax History Compared to Growth
Tax History
| Year | Tax Paid | Tax Assessment Tax Assessment Total Assessment is a certain percentage of the fair market value that is determined by local assessors to be the total taxable value of land and additions on the property. | Land | Improvement |
|---|---|---|---|---|
| 2025 | $8,082 | $360,166 | $45,000 | $315,166 |
| 2024 | $8,082 | $360,166 | $45,000 | $315,166 |
| 2023 | $6,885 | $304,269 | $45,000 | $259,269 |
| 2022 | $8,641 | $332,381 | $45,000 | $287,381 |
| 2021 | $9,292 | $338,723 | $45,000 | $293,723 |
| 2020 | $10,327 | $390,151 | $45,000 | $345,151 |
| 2019 | $10,302 | $374,484 | $45,000 | $329,484 |
| 2018 | $9,188 | $333,996 | $12,000 | $321,996 |
| 2017 | $10,031 | $354,083 | $12,000 | $342,083 |
Source: Public Records
About Montgomery Plaza
Map
Nearby Homes
- 2600 W 7th St Unit 2448
- 2600 W 7th St Unit 2424
- 2600 W 7th St Unit 2626
- 2600 W 7th St Unit 1713
- 2600 W 7th St Unit 2746
- 2600 W 7th St Unit 1717
- 2600 W 7th St Unit 1419
- 2600 W 7th St Unit 2614
- 2600 W 7th St Unit 2812
- 2600 W 7th St Unit 1311
- 2600 W 7th St Unit 2508
- 2600 W 7th St Unit 2644
- 2600 W 7th St Unit 2726
- 2600 W 7th St Unit 2546
- 2600 W 7th St Unit 1827
- 2600 W 7th St Unit 2444
- 2600 W 7th St Unit 1535
- 2600 W 7th St Unit 1537
- 2600 W 7th St Unit 1417
- 2600 W 7th St Unit 1439
- 2600 W 7th St Unit 2656
- 2600 W 7th St Unit 2556
- 2600 W 7th St Unit 2454
- 2600 W 7th St Unit 2408
- 2600 W 7th St Unit 2714
- 2600 W 7th St Unit 2642
- 2600 W 7th St Unit 2840
- 2600 W 7th St Unit 2838
- 2600 W 7th St Unit 2836
- 2600 W 7th St Unit 2834
- 2600 W 7th St Unit 1833
- 2600 W 7th St Unit 1831
- 2600 W 7th St Unit 2830
- 2600 W 7th St Unit 2828
- 2600 W 7th St Unit 1825
- 2600 W 7th St Unit 2824
- 2600 W 7th St Unit 1823
- 2600 W 7th St Unit 2822
- 2600 W 7th St Unit 1821
- 2600 W 7th St Unit 2820
