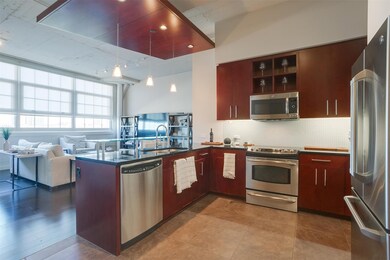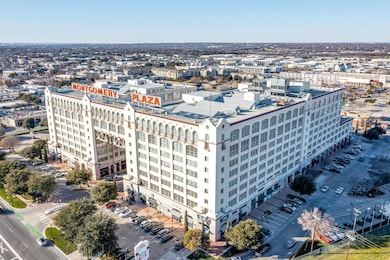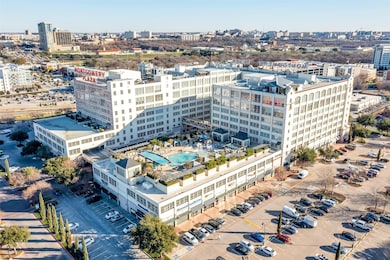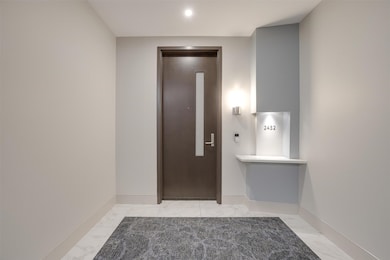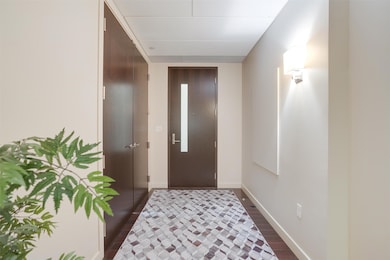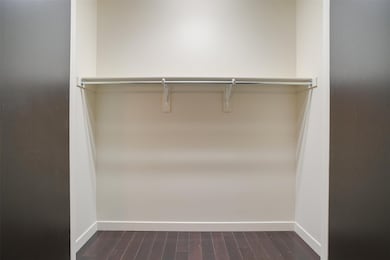Montgomery Plaza 2600 W 7th St Unit 2452 Fort Worth, TX 76107
West 7th District NeighborhoodHighlights
- Infinity Pool
- Midcentury Modern Architecture
- Walk-In Closet
- 10.68 Acre Lot
- Eat-In Kitchen
- 5-minute walk to First Flight Park
About This Home
WOW! Once you step into the heart of Fort Worth’s vibrant W. 7th district with this breathtaking 2-bedroom, 2.5-bathroom condo boasting unmatched views of Downtown Fort Worth, you know you are HOME. Rich hardwood floors flow throughout the open-concept kitchen and dining area, where granite countertops, stainless steel appliances, and elegant dark wood cabinetry create a modern, sophisticated ambiance. The updated living-bar-office area offers a front-row seat to the city skyline! The spacious owner’s suite features a spa-inspired bathroom with a large walk-in closet. Thoughtfully designed for privacy, the split guest bedroom includes its own fabulous en-suite bath and walk-in closet. Whether you love the excitement of Sundance Square, W. 7th, and the Cultural District, high-end shopping, fine dining, and nightlife or prefer retreating to your serene space, this condo delivers the best of both worlds. Montgomery Plaza’s resort-style amenities include a huge third-floor pool deck with cabanas, grill stations, fire pits, and cozy seating areas. Stay active in the newly remodeled fitness center or enjoy entertainment in the community theater room. Whether you are a professional, downsizer, or upgrading to the condo life-you will fit right in-there is something here for everyone! Investors-we got you! Consider resale value, demand for rentals, and future development plans in the area! Montgomery Plaza allows as short as 6 months for potential tenants! Dog parents-say less! The walkability of this area is unbeatable-condos with proximity to Trinity Trails are in high demand! New condo owner gets two assigned parking spaces in covered garage. Live the luxury lifestyle you and yours deserve—don’t miss out on this incredible opportunity! Make this Your New Home Today!
Listing Agent
RE/MAX Trinity Brokerage Phone: 817-310-5200 License #0621304 Listed on: 07/29/2025

Condo Details
Home Type
- Condominium
Est. Annual Taxes
- $10,877
Year Built
- Built in 1928
HOA Fees
- $1,343 Monthly HOA Fees
Parking
- 2 Car Garage
- Assigned Parking
Home Design
- Midcentury Modern Architecture
- Contemporary Architecture
- Brick Exterior Construction
- Concrete Siding
Interior Spaces
- 1,744 Sq Ft Home
- 1-Story Property
- Decorative Lighting
Kitchen
- Eat-In Kitchen
- Electric Oven
- Electric Cooktop
- Microwave
- Dishwasher
- Disposal
Bedrooms and Bathrooms
- 2 Bedrooms
- Walk-In Closet
Pool
- Infinity Pool
- Cabana
- Sport pool features two shallow ends and a deeper center
- Pool Water Feature
Schools
- N Hi Mt Elementary School
- Arlngtnhts High School
Utilities
- High Speed Internet
- Cable TV Available
Listing and Financial Details
- Residential Lease
- Property Available on 7/29/25
- Tenant pays for all utilities
- Tax Lot 452
- Assessor Parcel Number 41265777
Community Details
Overview
- Association fees include all facilities
- One Montgomery Plaza Ca Association
- One Montgomery Plaza Residence Condo Subdivision
Amenities
- Community Mailbox
Pet Policy
- Pets Allowed
Map
About Montgomery Plaza
Source: North Texas Real Estate Information Systems (NTREIS)
MLS Number: 21015928
APN: 41265777
- 2600 W 7th St Unit 2520
- 2600 W 7th St Unit 2448
- 2600 W 7th St Unit 2424
- 2600 W 7th St Unit 1537
- 2600 W 7th St Unit 2626
- 2600 W 7th St Unit 1713
- 2600 W 7th St Unit 2746
- 2600 W 7th St Unit 1717
- 2600 W 7th St Unit 1419
- 2600 W 7th St Unit 2614
- 2600 W 7th St Unit 2508
- 2600 W 7th St Unit 1535
- 2600 W 7th St Unit 2644
- 2600 W 7th St Unit 1315
- 2600 W 7th St Unit 1531
- 2600 W 7th St Unit 2532
- 2600 W 7th St Unit 1421
- 2600 W 7th St Unit 2726
- 2600 W 7th St Unit 2546
- 2600 W 7th St Unit 1827
- 2600 W 7th St Unit 2816
- 2600 W 7th St Unit 2802
- 2600 W 7th St Unit 2524
- 2600 W 7th St Unit 1537
- 2600 W 7th St Unit 1419
- 2600 W 7th St Unit 2448
- 2600 W 7th St Unit 1507
- 2600 W 7th St Unit 2546
- 2600 W 7th St Unit 1713
- 2601 W 7th St
- 900 Matisse Dr
- 2608 Museum Way Unit 3205
- 2741 Merrimac St Unit 101
- 2721 Wingate St
- 2721 Wingate St Unit 201
- 2901 W 5th St Unit 300
- 2901 W 5th St Unit 313
- 2901 W 5th St Unit 212
- 2712 Wingate St Unit 206
- 2712 Wingate St Unit 303

