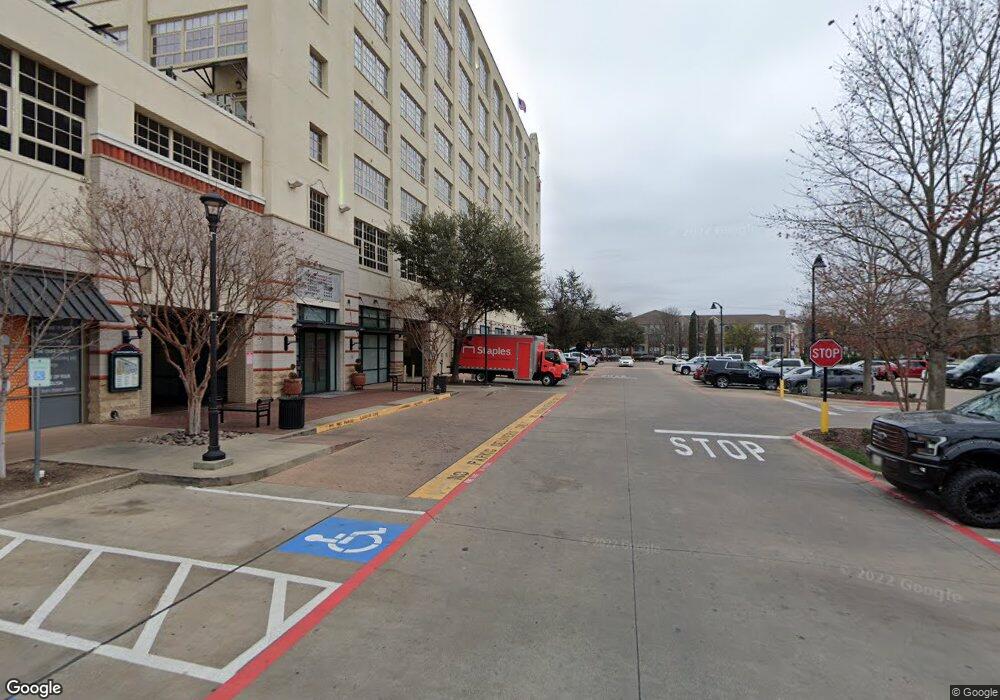Montgomery Plaza 2600 W 7th St Unit 2836 Fort Worth, TX 76107
West 7th District NeighborhoodEstimated Value: $702,000 - $805,671
2
Beds
4
Baths
2,687
Sq Ft
$281/Sq Ft
Est. Value
About This Home
This home is located at 2600 W 7th St Unit 2836, Fort Worth, TX 76107 and is currently estimated at $753,836, approximately $280 per square foot. 2600 W 7th St Unit 2836 is a home located in Tarrant County with nearby schools including North Hi Mount Elementary School, Stripling Middle School, and Arlington Heights High School.
Ownership History
Date
Name
Owned For
Owner Type
Purchase Details
Closed on
Dec 26, 2017
Sold by
Mpgr Holdings Lp
Bought by
Claytor Richard N and Claytor Linda H
Current Estimated Value
Purchase Details
Closed on
Mar 19, 2014
Sold by
2600 Montgomery Llc
Bought by
Mpgr Holdings Lp
Purchase Details
Closed on
Jun 16, 2011
Home Financials for this Owner
Home Financials are based on the most recent Mortgage that was taken out on this home.
Original Mortgage
$21,000,000
Interest Rate
4.74%
Mortgage Type
New Conventional
Create a Home Valuation Report for This Property
The Home Valuation Report is an in-depth analysis detailing your home's value as well as a comparison with similar homes in the area
Home Values in the Area
Average Home Value in this Area
Purchase History
| Date | Buyer | Sale Price | Title Company |
|---|---|---|---|
| Claytor Richard N | -- | Providence Title Co | |
| Mpgr Holdings Lp | -- | None Available | |
| -- | -- | -- | |
| -- | -- | -- |
Source: Public Records
Mortgage History
| Date | Status | Borrower | Loan Amount |
|---|---|---|---|
| Previous Owner | Available Name Not | $21,000,000 |
Source: Public Records
Tax History Compared to Growth
Tax History
| Year | Tax Paid | Tax Assessment Tax Assessment Total Assessment is a certain percentage of the fair market value that is determined by local assessors to be the total taxable value of land and additions on the property. | Land | Improvement |
|---|---|---|---|---|
| 2025 | $8,243 | $738,413 | $45,000 | $693,413 |
| 2024 | $8,243 | $738,413 | $45,000 | $693,413 |
| 2023 | $15,840 | $700,024 | $45,000 | $655,024 |
| 2022 | $17,515 | $673,773 | $45,000 | $628,773 |
| 2021 | $18,888 | $688,528 | $45,000 | $643,528 |
| 2020 | $21,391 | $808,169 | $45,000 | $763,169 |
| 2019 | $21,229 | $771,722 | $45,000 | $726,722 |
| 2018 | $20,240 | $735,752 | $28,000 | $707,752 |
| 2017 | $20,844 | $735,752 | $28,000 | $707,752 |
Source: Public Records
About Montgomery Plaza
Map
Nearby Homes
- 2600 W 7th St Unit 2448
- 2600 W 7th St Unit 2424
- 2600 W 7th St Unit 2626
- 2600 W 7th St Unit 1713
- 2600 W 7th St Unit 2746
- 2600 W 7th St Unit 1717
- 2600 W 7th St Unit 1419
- 2600 W 7th St Unit 2614
- 2600 W 7th St Unit 2812
- 2600 W 7th St Unit 1311
- 2600 W 7th St Unit 2508
- 2600 W 7th St Unit 2644
- 2600 W 7th St Unit 2726
- 2600 W 7th St Unit 2546
- 2600 W 7th St Unit 1827
- 2600 W 7th St Unit 2444
- 2600 W 7th St Unit 1535
- 2600 W 7th St Unit 1537
- 2600 W 7th St Unit 1417
- 2600 W 7th St Unit 1439
- 2600 W 7th St Unit 2656
- 2600 W 7th St Unit 2556
- 2600 W 7th St Unit 2454
- 2600 W 7th St Unit 2408
- 2600 W 7th St Unit 2714
- 2600 W 7th St Unit 2642
- 2600 W 7th St Unit 2840
- 2600 W 7th St Unit 2838
- 2600 W 7th St Unit 2834
- 2600 W 7th St Unit 1833
- 2600 W 7th St Unit 1831
- 2600 W 7th St Unit 2830
- 2600 W 7th St Unit 1829
- 2600 W 7th St Unit 2828
- 2600 W 7th St Unit 1825
- 2600 W 7th St Unit 2824
- 2600 W 7th St Unit 1823
- 2600 W 7th St Unit 2822
- 2600 W 7th St Unit 1821
- 2600 W 7th St Unit 2820
