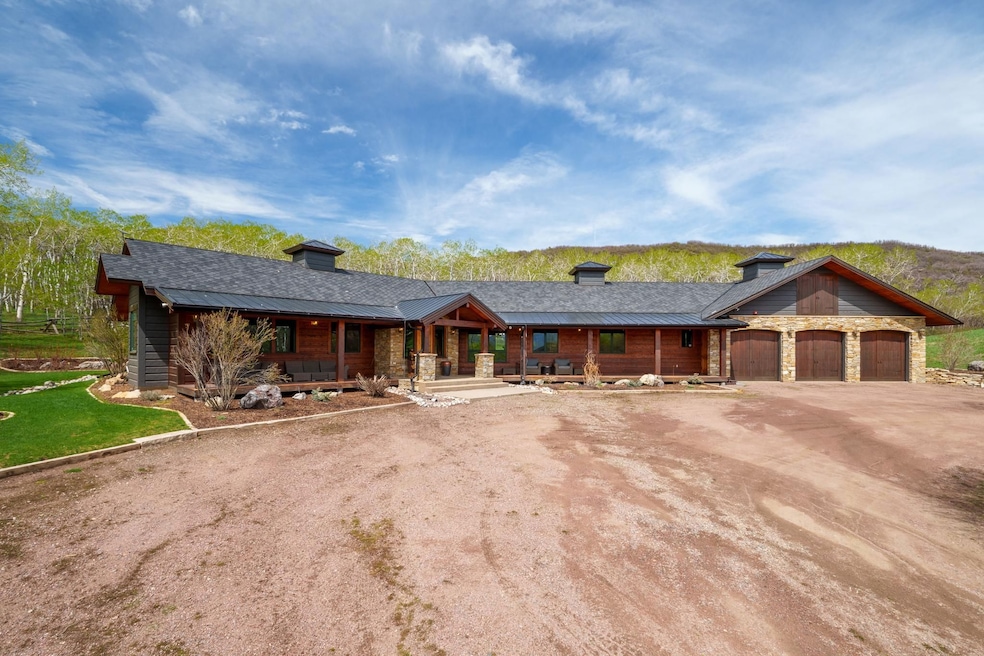26000 Deerwood Ln Oak Creek, CO 80467
Estimated payment $20,376/month
Highlights
- Horses Allowed On Property
- Mountainous Lot
- Vaulted Ceiling
- Soda Creek Elementary School Rated A-
- 1 Stock Tank or Pond
- Traditional Architecture
About This Home
Located in the south valley of Steamboat Springs, this custom-built home rests on 38 acres, surrounded by a picturesque aspen grove teeming with birds and wildlife year-round. Thoughtfully designed, the intelligent floorplan separates the master wing and guest wing with a central great room, offering both privacy and easy gathering spaces. The kitchen opens to the living and dining areas, where impressive hand-hewn beams highlight the architectural elegance of the vaulted ceilings. Outfitted with premium appliances, custom cabinetry, granite counters, a large pantry, and bar seating, the kitchen is ideal for chef-worthy cooking and entertaining. The dining area comfortably accommodates a large table and buffet, while the living room features a stone fireplace with a striking antique mantel. The master wing provides convenient access to the laundry room and a private office. The master suite enjoys views of the landscaped yard and surrounding aspens, and includes a five-piece bath with a steam shower, jetted tub, double sinks, separate water closet, and an adjacent walk-in closet with custom shelving and ample hanging space. The guest wing offers a spacious den (currently used as a bunk room), a hall powder room, and two inviting guest suites, each with its own en-suite bath. A mudroom with built-in storage connects to the oversized three-car garage, complete with fresh epoxy flooring. Outdoor living is as well-designed as the interior, featuring a wide deck that spans the length of the home, a beautiful back deck, and a professionally landscaped yard with an irrigation system. Additional improvements include a 5-bay enclosed equipment building and a versatile barn with finished space for recreational vehicles and room to customize for horses. Water is provided by a neighboring central system, and a pond is fed by a decreed spring. Set at the end of the road in a private valley with no covenants, the property offers rare seclusion just 12 miles from Steamboat Springs.

Home Details
Home Type
- Single Family
Est. Annual Taxes
- $10,505
Lot Details
- Property fronts a private road
- Property fronts a county road
- Mountainous Lot
- Many Trees
- Current uses include agriculture, residential single
Parking
- Attached Garage
Home Design
- Traditional Architecture
- Frame Construction
Interior Spaces
- Beamed Ceilings
- Vaulted Ceiling
- Gas Log Fireplace
- Mud Room
- Wood Flooring
- Laundry Room
Kitchen
- Butlers Pantry
- Free-Standing Gas Range
- Built-In Microwave
Bedrooms and Bathrooms
- 3 Bedrooms
- Steam Shower
Farming
- Electricity in Barn
- Equipment Barn
- 1 Stock Tank or Pond
Utilities
- Propane
- Private Water Source
Additional Features
- Wildlife includes elk, bears, deer
- Horses Allowed On Property
Map
Home Values in the Area
Average Home Value in this Area
Tax History
| Year | Tax Paid | Tax Assessment Tax Assessment Total Assessment is a certain percentage of the fair market value that is determined by local assessors to be the total taxable value of land and additions on the property. | Land | Improvement |
|---|---|---|---|---|
| 2024 | $10,505 | $198,740 | $15,650 | $183,090 |
| 2023 | $10,505 | $196,780 | $15,650 | $181,130 |
| 2022 | $8,784 | $132,820 | $12,380 | $120,440 |
| 2021 | $9,104 | $138,870 | $12,800 | $126,070 |
| 2020 | $8,669 | $131,800 | $10,090 | $121,710 |
| 2019 | $7,963 | $131,800 | $0 | $0 |
| 2018 | $7,715 | $129,840 | $0 | $0 |
| 2017 | $7,560 | $129,840 | $0 | $0 |
| 2016 | $7,184 | $129,640 | $1,110 | $128,530 |
| 2015 | $7,055 | $129,640 | $1,110 | $128,530 |
| 2014 | $6,928 | $122,720 | $1,030 | $121,690 |
| 2012 | -- | $123,280 | $980 | $122,300 |
Property History
| Date | Event | Price | List to Sale | Price per Sq Ft |
|---|---|---|---|---|
| 10/20/2025 10/20/25 | Pending | -- | -- | -- |
| 06/09/2025 06/09/25 | For Sale | $3,700,000 | -- | $1,143 / Sq Ft |
Purchase History
| Date | Type | Sale Price | Title Company |
|---|---|---|---|
| Warranty Deed | $2,600,000 | Stewart Title Guaranty Co |
Mortgage History
| Date | Status | Loan Amount | Loan Type |
|---|---|---|---|
| Open | $2,700,000 | Credit Line Revolving |
- 31055 Deerwood Ranch Rd
- 29390 Highway 131
- TBD Highway 131
- 0 Tbd Co Rd 179 Unit 11311985
- 25060 Rainbow Ridge
- 32095 Judges Viewpoint
- 31255 Redtail Ln
- 27800 Wapiti Way
- 32655 County Road 179
- 33070 Vista Ridge Dr
- 31575 Kestrel Ln
- 28100 Columbine Ridge
- 28880 County Road 14A
- 28505 Thorpe Mountain Dr
- 27795 County Road 14
- 30575 Marshall Ridge
- 28635 Yellow Jacket Dr
- 34555 Wolverine Trail
- 28255 Yellow Jacket Dr
- 30795 Marshall Ridge
