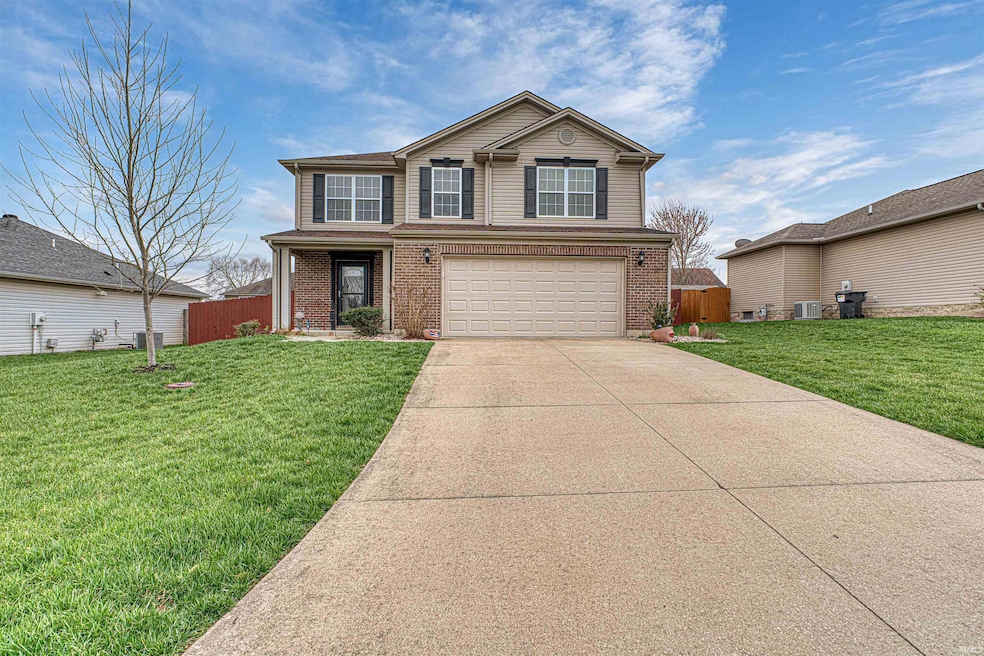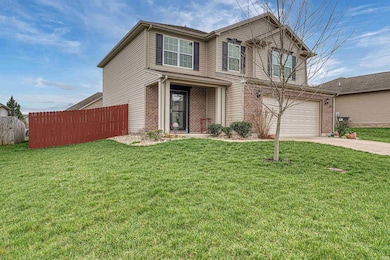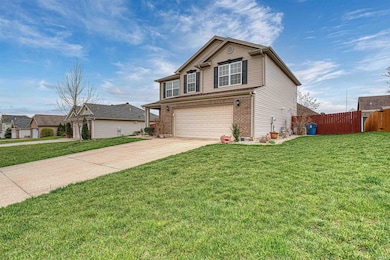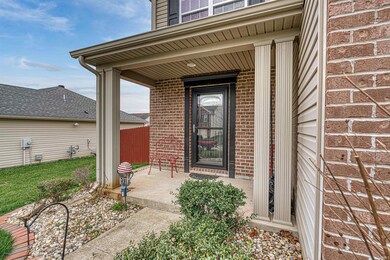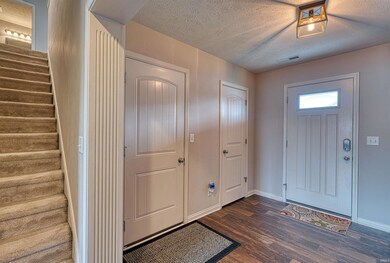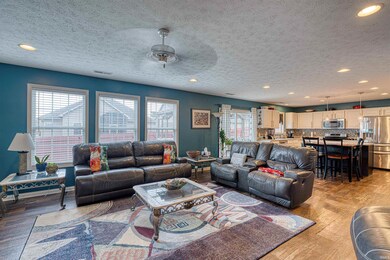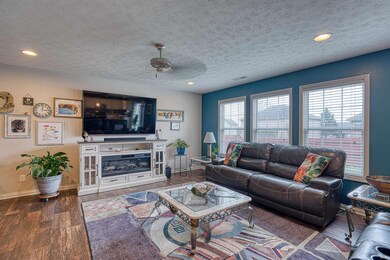
2601 Aruba Ct Evansville, IN 47725
Highlights
- 2 Car Attached Garage
- Forced Air Heating and Cooling System
- Level Lot
- McCutchanville Elementary School Rated A-
About This Home
As of June 2025This stunning 4-bedroom, 2.5-bath home offers the perfect blend of comfort, functionality, and modern design. Step inside to a spacious foyer with direct garage access, ideal for stylish entryway cabinetry to keep shoes, coats, and clutter neatly tucked away. The heart of the home is the open-concept living, dining, and kitchen area, designed for effortless entertaining and everyday living. The modern kitchen boasts stainless steel appliances, a sleek glass tile backsplash, a generous island with bar seating, and a pantry for ample storage. Upstairs, a versatile bonus room awaits—perfect as a playroom, home office, craft space, or cozy family retreat. The four spacious bedrooms all feature large closets, while the primary suite impresses with a walk-in closet and a luxurious en suite bath, complete with a double vanity and private water closet. Another full bath serves the additional bedrooms, ensuring plenty of space for everyone. Outside, enjoy the charming pergola-covered patio, perfect for relaxing or entertaining. With thoughtful design and stylish touches throughout, this home is ready to welcome you!
Last Agent to Sell the Property
ERA FIRST ADVANTAGE REALTY, INC Brokerage Phone: 812-473-4663 Listed on: 03/31/2025

Home Details
Home Type
- Single Family
Est. Annual Taxes
- $3,001
Year Built
- Built in 2014
Lot Details
- 7,841 Sq Ft Lot
- Lot Dimensions are 70x110
- Level Lot
Parking
- 2 Car Attached Garage
Home Design
- Brick Exterior Construction
- Slab Foundation
- Vinyl Construction Material
Interior Spaces
- 2-Story Property
Bedrooms and Bathrooms
- 4 Bedrooms
Schools
- Mccutchanville Elementary School
- North Middle School
- North High School
Utilities
- Forced Air Heating and Cooling System
- Heating System Uses Gas
Community Details
- Cayman Ridge Subdivision
Listing and Financial Details
- Assessor Parcel Number 82-04-22-002-815.023-019
- Seller Concessions Not Offered
Ownership History
Purchase Details
Home Financials for this Owner
Home Financials are based on the most recent Mortgage that was taken out on this home.Purchase Details
Home Financials for this Owner
Home Financials are based on the most recent Mortgage that was taken out on this home.Purchase Details
Home Financials for this Owner
Home Financials are based on the most recent Mortgage that was taken out on this home.Purchase Details
Home Financials for this Owner
Home Financials are based on the most recent Mortgage that was taken out on this home.Similar Homes in Evansville, IN
Home Values in the Area
Average Home Value in this Area
Purchase History
| Date | Type | Sale Price | Title Company |
|---|---|---|---|
| Warranty Deed | -- | None Listed On Document | |
| Warranty Deed | -- | None Available | |
| Warranty Deed | -- | -- | |
| Warranty Deed | -- | -- |
Mortgage History
| Date | Status | Loan Amount | Loan Type |
|---|---|---|---|
| Open | $294,566 | FHA | |
| Previous Owner | $221,807 | FHA | |
| Previous Owner | $177,934 | New Conventional |
Property History
| Date | Event | Price | Change | Sq Ft Price |
|---|---|---|---|---|
| 06/20/2025 06/20/25 | Sold | $300,000 | 0.0% | $140 / Sq Ft |
| 05/27/2025 05/27/25 | Pending | -- | -- | -- |
| 05/20/2025 05/20/25 | Price Changed | $300,000 | -3.2% | $140 / Sq Ft |
| 04/30/2025 04/30/25 | Price Changed | $309,900 | -1.6% | $145 / Sq Ft |
| 04/13/2025 04/13/25 | Price Changed | $314,900 | -1.6% | $147 / Sq Ft |
| 03/31/2025 03/31/25 | For Sale | $319,900 | +41.6% | $149 / Sq Ft |
| 11/27/2019 11/27/19 | Sold | $225,900 | -1.7% | $105 / Sq Ft |
| 10/23/2019 10/23/19 | Pending | -- | -- | -- |
| 09/05/2019 09/05/19 | For Sale | $229,900 | 0.0% | $107 / Sq Ft |
| 09/30/2015 09/30/15 | Rented | $1,800 | 0.0% | -- |
| 09/25/2015 09/25/15 | Under Contract | -- | -- | -- |
| 09/17/2015 09/17/15 | For Rent | $1,800 | 0.0% | -- |
| 09/10/2013 09/10/13 | Sold | $5,738 | -77.0% | $3 / Sq Ft |
| 08/11/2013 08/11/13 | Pending | -- | -- | -- |
| 03/13/2013 03/13/13 | For Sale | $25,000 | -- | $12 / Sq Ft |
Tax History Compared to Growth
Tax History
| Year | Tax Paid | Tax Assessment Tax Assessment Total Assessment is a certain percentage of the fair market value that is determined by local assessors to be the total taxable value of land and additions on the property. | Land | Improvement |
|---|---|---|---|---|
| 2024 | $3,001 | $282,300 | $27,700 | $254,600 |
| 2023 | $3,087 | $296,300 | $28,800 | $267,500 |
| 2022 | $2,865 | $262,200 | $28,800 | $233,400 |
| 2021 | $2,810 | $251,800 | $28,800 | $223,000 |
| 2020 | $2,445 | $229,100 | $28,800 | $200,300 |
| 2019 | $2,462 | $231,200 | $28,800 | $202,400 |
| 2018 | $2,108 | $206,700 | $28,800 | $177,900 |
| 2017 | $1,981 | $198,100 | $28,800 | $169,300 |
| 2016 | $1,667 | $178,100 | $28,800 | $149,300 |
| 2014 | $15 | $700 | $700 | $0 |
| 2013 | -- | $700 | $700 | $0 |
Agents Affiliated with this Home
-
M
Seller's Agent in 2025
Melanie Quates
ERA FIRST ADVANTAGE REALTY, INC
-
J
Buyer's Agent in 2025
Jason Brown
Pinnacle Realty Group
-
L
Seller's Agent in 2019
Laura Carmack
KELLER WILLIAMS CAPITAL REALTY
-
M
Seller's Agent in 2015
Michael Cain
RE/MAX
-
C
Seller's Agent in 2013
Charlie Butler
KELLER WILLIAMS CAPITAL REALTY
Map
Source: Indiana Regional MLS
MLS Number: 202510684
APN: 82-04-22-002-815.023-019
- 2700 Belize Dr
- 2441 Belize Dr
- 9920 Blyth Dr
- 9910 Blyth Dr
- 9633 Blyth Dr
- 2311 Belize Dr
- 2303 Belize Dr
- 2235 Belize Dr
- 2390 Viehe Dr
- 9901 Clippinger Rd
- 2433 Wheaton Dr
- 10148 Anchor Way
- 2812 Beaumont Dr
- 9727 Petersburg Rd
- 3601 Kansas Rd
- 2939 Lucerne Ave
- 10818 Eagle Crossing Dr
- 3711 Kansas Rd
- 2611 Malibu Dr
- 10835 Sable Ridge Dr
