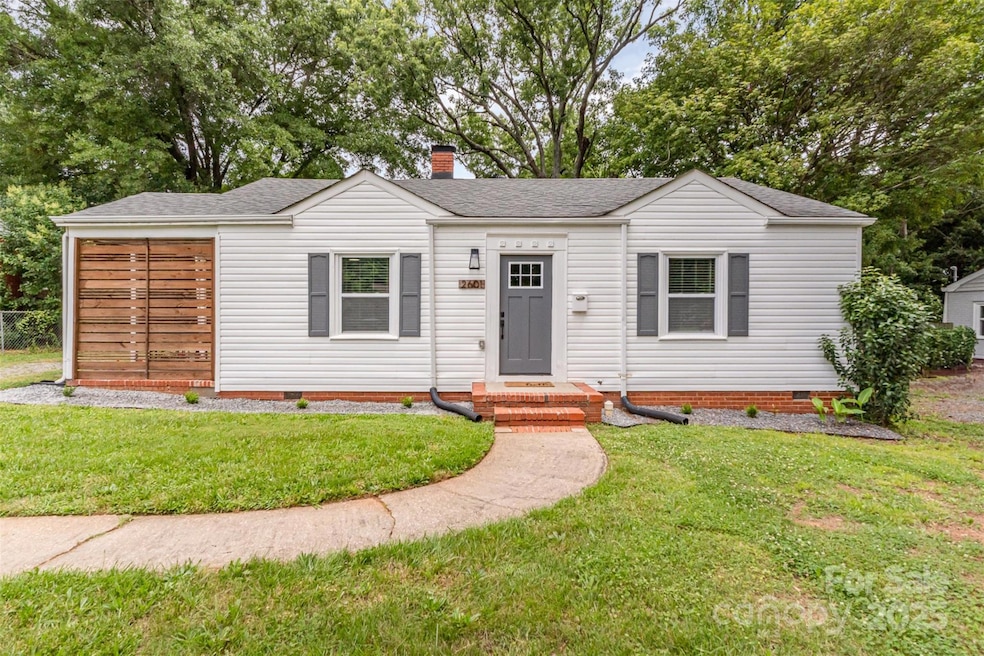
2601 Ashley Rd Charlotte, NC 28208
Ashley Park NeighborhoodEstimated payment $2,116/month
Highlights
- Ranch Style House
- Laundry Room
- Central Heating and Cooling System
- Separate Outdoor Workshop
- Tankless Water Heater
- Ceiling Fan
About This Home
Embrace spacious living in a compact footprint with this fantastic ranch floorplan. The large (quarter-acre!) flat yard feels very private with mature greenery and is ideal for gardening, backyard bbqs, or giving your pets ample space to roam and play. So many possibilities for the wired outbuilding: create a home gym, set up a workshop, convert one or both bays into a garage, or transform it into a guest suite/ADU. Super functional kitchen with lots of cabinet storage, workstation sink, and island with seating. With three bedrooms, there’s plenty of room for a home office or flex space to meet your needs. Minutes from everything – Wesley Heights restaurants at your fingertips, 2.5 miles to South End’s Rail Trail, only 3 miles to center city Uptown.
Listing Agent
Nestlewood Realty, LLC Brokerage Email: mike@nestlewoodrealty.com License #295366 Listed on: 05/23/2025
Home Details
Home Type
- Single Family
Est. Annual Taxes
- $2,495
Year Built
- Built in 1951
Lot Details
- Back Yard Fenced
- Chain Link Fence
- Property is zoned N1-B
Parking
- 2 Car Garage
- Driveway
Home Design
- Ranch Style House
- Transitional Architecture
- Vinyl Siding
Interior Spaces
- 1,080 Sq Ft Home
- Ceiling Fan
- Vinyl Flooring
- Crawl Space
- Laundry Room
Kitchen
- Convection Oven
- Electric Range
- Range Hood
- Microwave
- Dishwasher
- Disposal
Bedrooms and Bathrooms
- 3 Main Level Bedrooms
- 1 Full Bathroom
Outdoor Features
- Separate Outdoor Workshop
Utilities
- Central Heating and Cooling System
- Heating System Uses Natural Gas
- Tankless Water Heater
- Gas Water Heater
Community Details
- Ashley Park Subdivision
Listing and Financial Details
- Assessor Parcel Number 067-093-41
Map
Home Values in the Area
Average Home Value in this Area
Tax History
| Year | Tax Paid | Tax Assessment Tax Assessment Total Assessment is a certain percentage of the fair market value that is determined by local assessors to be the total taxable value of land and additions on the property. | Land | Improvement |
|---|---|---|---|---|
| 2024 | $2,495 | $309,200 | $99,000 | $210,200 |
| 2023 | $2,495 | $241,000 | $99,000 | $142,000 |
| 2022 | $1,095 | $100,500 | $45,000 | $55,500 |
| 2021 | $1,084 | $100,500 | $45,000 | $55,500 |
| 2020 | $1,077 | $100,500 | $45,000 | $55,500 |
| 2019 | $1,061 | $100,500 | $45,000 | $55,500 |
| 2018 | $968 | $70,200 | $18,100 | $52,100 |
| 2017 | $972 | $70,200 | $18,100 | $52,100 |
| 2016 | $962 | $70,200 | $18,100 | $52,100 |
| 2015 | $951 | $70,200 | $18,100 | $52,100 |
| 2014 | $964 | $0 | $0 | $0 |
Property History
| Date | Event | Price | Change | Sq Ft Price |
|---|---|---|---|---|
| 08/22/2025 08/22/25 | Price Changed | $350,000 | -2.5% | $324 / Sq Ft |
| 07/11/2025 07/11/25 | Price Changed | $359,000 | -1.6% | $332 / Sq Ft |
| 06/14/2025 06/14/25 | Price Changed | $365,000 | -1.3% | $338 / Sq Ft |
| 05/23/2025 05/23/25 | For Sale | $369,900 | +4.6% | $343 / Sq Ft |
| 06/01/2023 06/01/23 | Sold | $353,750 | +1.1% | $328 / Sq Ft |
| 05/03/2023 05/03/23 | Price Changed | $350,000 | -2.8% | $324 / Sq Ft |
| 04/19/2023 04/19/23 | Price Changed | $360,000 | -5.3% | $334 / Sq Ft |
| 03/27/2023 03/27/23 | For Sale | $380,000 | +72.7% | $352 / Sq Ft |
| 05/04/2022 05/04/22 | Sold | $220,000 | -15.4% | $204 / Sq Ft |
| 04/15/2022 04/15/22 | Pending | -- | -- | -- |
| 04/14/2022 04/14/22 | For Sale | $260,000 | -- | $241 / Sq Ft |
Purchase History
| Date | Type | Sale Price | Title Company |
|---|---|---|---|
| Warranty Deed | $354,000 | None Listed On Document | |
| Warranty Deed | $230,000 | Harbor City Title | |
| Warranty Deed | $220,000 | Harbor City Title | |
| Interfamily Deed Transfer | -- | None Available | |
| Warranty Deed | $35,000 | -- |
Mortgage History
| Date | Status | Loan Amount | Loan Type |
|---|---|---|---|
| Open | $347,341 | FHA |
Similar Homes in Charlotte, NC
Source: Canopy MLS (Canopy Realtor® Association)
MLS Number: 4260885
APN: 067-093-41
- 3037 Marlowe Ave
- 3004 Marlowe Ave
- 3154 Dublin Rd
- 2525 Lumina Ave
- 3422 Dublin Rd
- 2310 Belfast Dr
- 2346 Orton St
- 2314 Westerly Hills Dr
- 3615 Kempton Place
- 2413 Pruitt St
- 2415 Pruitt St
- 2417 Pruitt St
- 2137 Highland St
- 2224 Highland St
- 3103 Minnesota Rd Unit 3103
- 2000 Camp Greene St
- 2222 Camp Greene St
- 2830 Royston Rd Unit 2
- 2500 Crispin Ave
- 3245 Minnesota Rd Unit 3245
- 2307 Ridgemont Ave
- 5004 Evoke Living Ln
- 3012 Minnesota Rd Unit 3012
- 3714 Carlyle Dr
- 2015 Wilson Ave
- 2011 Wilson Ave
- 3322 Beeler Ln
- 5020 Springarn Ct
- 3727 Bullard St
- 2408 Marlowe Ave
- 1014 Ketchum Ct
- 2431 Kingspark Dr
- 2635 Freedom Dr
- 3808 Odom Way
- 3812 Odom Way
- 2220 Berryhill Rd
- 3816 Odom Way
- 2314 Berryhill Rd
- 2620 Midland Ave
- 1821 Remount Rd






