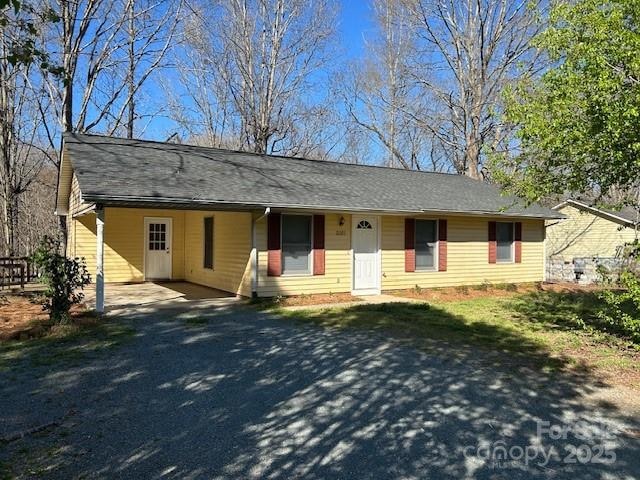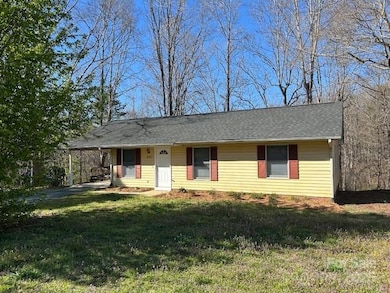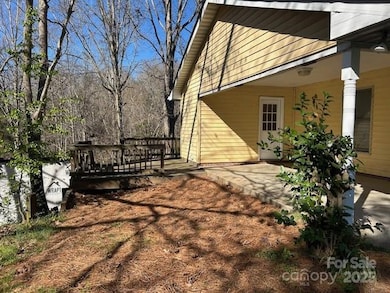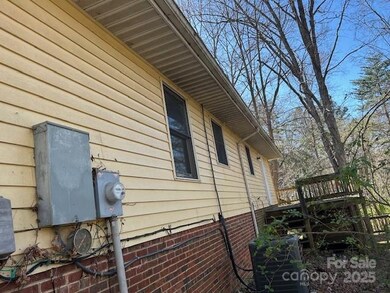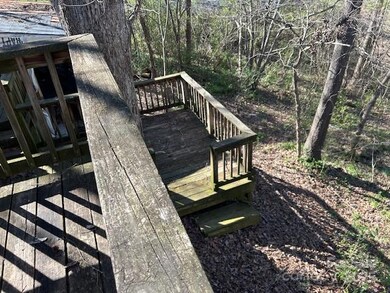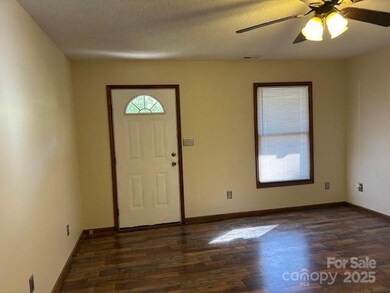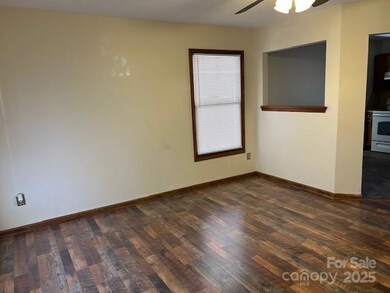
2601 Bobwhite Cir Wingate, NC 28174
Highlights
- Deck
- Corner Lot
- Attached Carport
- Ranch Style House
- More Than Two Accessible Exits
- Central Air
About This Home
As of April 2025Nice corner lot featuring a private back yard with deck overlooking the sloping "mountain look" back yard. Enjoy the deck as you watch the deer roam through the woods. Home features 3 bedrooms and 2 full baths. Fresh paint in most of the home and new flooring. (2025). Nice kitchen with breakfast area. Large laundry room Home has single car carport. Very convenient to Monroe and Wingate and Monroe bypass. Hard to find a home of this quality at this price!
Last Agent to Sell the Property
Central Carolina Real Estate Group LLC Brokerage Email: terrybogaddy@aol.com License #144903 Listed on: 03/18/2025
Home Details
Home Type
- Single Family
Est. Annual Taxes
- $925
Year Built
- Built in 1989
Lot Details
- Corner Lot
- Lot Has A Rolling Slope
- Property is zoned AH6
Parking
- Attached Carport
Home Design
- Ranch Style House
- Slab Foundation
- Vinyl Siding
Interior Spaces
- 1,075 Sq Ft Home
- Insulated Windows
- Electric Range
Flooring
- Laminate
- Vinyl
Bedrooms and Bathrooms
- 3 Main Level Bedrooms
- 2 Full Bathrooms
Utilities
- Central Air
- Heat Pump System
- Electric Water Heater
- Cable TV Available
Additional Features
- More Than Two Accessible Exits
- Deck
Community Details
- Greenbrook Subdivision
Listing and Financial Details
- Assessor Parcel Number 09-049-039
Ownership History
Purchase Details
Home Financials for this Owner
Home Financials are based on the most recent Mortgage that was taken out on this home.Purchase Details
Purchase Details
Similar Homes in Wingate, NC
Home Values in the Area
Average Home Value in this Area
Purchase History
| Date | Type | Sale Price | Title Company |
|---|---|---|---|
| Warranty Deed | $254,000 | None Listed On Document | |
| Warranty Deed | $254,000 | None Listed On Document | |
| Special Warranty Deed | $63,000 | -- | |
| Trustee Deed | $64,614 | -- |
Mortgage History
| Date | Status | Loan Amount | Loan Type |
|---|---|---|---|
| Open | $246,380 | New Conventional | |
| Closed | $246,380 | New Conventional | |
| Previous Owner | $82,000 | Credit Line Revolving | |
| Previous Owner | $56,700 | Credit Line Revolving |
Property History
| Date | Event | Price | Change | Sq Ft Price |
|---|---|---|---|---|
| 04/23/2025 04/23/25 | Sold | $254,000 | -0.4% | $236 / Sq Ft |
| 03/18/2025 03/18/25 | For Sale | $254,900 | -- | $237 / Sq Ft |
Tax History Compared to Growth
Tax History
| Year | Tax Paid | Tax Assessment Tax Assessment Total Assessment is a certain percentage of the fair market value that is determined by local assessors to be the total taxable value of land and additions on the property. | Land | Improvement |
|---|---|---|---|---|
| 2024 | $925 | $137,300 | $23,900 | $113,400 |
| 2023 | $899 | $137,300 | $23,900 | $113,400 |
| 2022 | $899 | $137,300 | $23,900 | $113,400 |
| 2021 | $898 | $137,300 | $23,900 | $113,400 |
| 2020 | $586 | $72,100 | $18,600 | $53,500 |
| 2019 | $627 | $72,100 | $18,600 | $53,500 |
| 2018 | $627 | $72,100 | $18,600 | $53,500 |
| 2017 | $663 | $72,100 | $18,600 | $53,500 |
| 2016 | $653 | $72,100 | $18,600 | $53,500 |
| 2015 | $660 | $72,100 | $18,600 | $53,500 |
| 2014 | $712 | $92,080 | $23,600 | $68,480 |
Agents Affiliated with this Home
-
Terry Gaddy

Seller's Agent in 2025
Terry Gaddy
Central Carolina Real Estate Group LLC
(704) 218-2031
27 in this area
116 Total Sales
-
Alvaro Aguilar

Buyer's Agent in 2025
Alvaro Aguilar
Keller Williams Ballantyne Area
(843) 422-2676
1 in this area
31 Total Sales
Map
Source: Canopy MLS (Canopy Realtor® Association)
MLS Number: 4235295
APN: 09-049-039
- 2611 Bobwhite Cir Unit 17
- 2615 Bobwhite Cir
- 0000 Trull Hinson Rd Unit 4
- 0000 Trull Hinson Rd Unit 2
- 0 Old Williams Rd
- 1078 Bull Dog Ln
- 1074 Bull Dog Ln
- 1070 Bull Dog Ln
- 1077 Bull Dog Ln
- 1066 Bull Dog Ln
- 209 Edgewood Dr
- 1035 Bull Dog Ln
- 1050 Bull Dog Ln
- 5066 Barbara Jean Ln
- 5070 Barbara Jean Ln
- Oceana Plan at Cottages at Wingate
- Belair Plan at Cottages at Wingate
- Belair II Plan at Cottages at Wingate
- Cascade Plan at Cottages at Wingate
- Hamilton Plan at Cottages at Wingate
