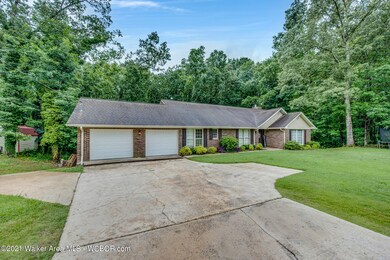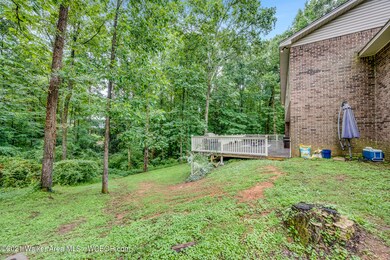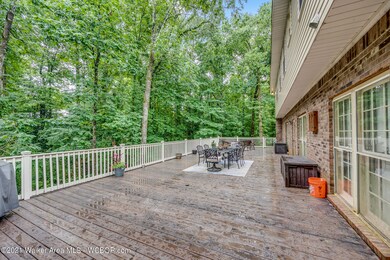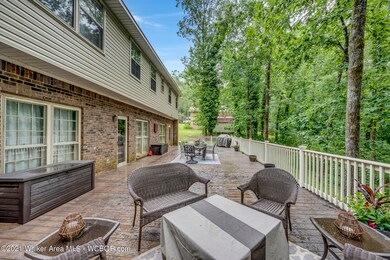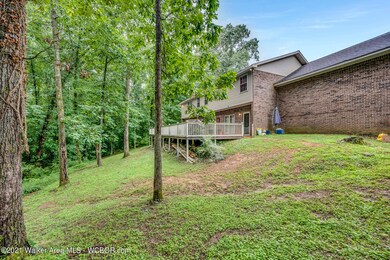
2601 Briar Cliff Rd Jasper, AL 35504
Highlights
- Traditional Architecture
- Wood Flooring
- 2 Car Attached Garage
- T. R. Simmons Elementary School Rated 9+
- Sundeck
- Cooling Available
About This Home
As of August 2021House has been updated.New paint through out the house.
Four bedrooms,3 full baths,formal living room,kitchen,dining room,den with fireplace,new large deck,hardwood flooring,tile baths ,and 2 car garage.
Last Buyer's Agent
Kelly Bozeman
RealtySouth-Northern License #105582

Home Details
Home Type
- Single Family
Est. Annual Taxes
- $1,314
Lot Details
- Property is in good condition
Parking
- 2 Car Attached Garage
- Carport
Home Design
- Traditional Architecture
- Brick Exterior Construction
- Composition Roof
Interior Spaces
- 2,800 Sq Ft Home
- 1-Story Property
- Wood Burning Fireplace
Kitchen
- Electric Range
- Microwave
- Dishwasher
Flooring
- Wood
- Wall to Wall Carpet
- Tile
Bedrooms and Bathrooms
- 4 Bedrooms
- 3 Full Bathrooms
Finished Basement
- Walk-Out Basement
- Exterior Basement Entry
- Natural lighting in basement
Utilities
- Cooling Available
- Heat Pump System
- Electric Water Heater
- Septic Tank
Community Details
- Heritage Hills Subdivision
- Sundeck
Listing and Financial Details
- Assessor Parcel Number 64 10 07 35 0 001 119.000
Ownership History
Purchase Details
Home Financials for this Owner
Home Financials are based on the most recent Mortgage that was taken out on this home.Purchase Details
Home Financials for this Owner
Home Financials are based on the most recent Mortgage that was taken out on this home.Purchase Details
Home Financials for this Owner
Home Financials are based on the most recent Mortgage that was taken out on this home.Purchase Details
Purchase Details
Purchase Details
Similar Homes in Jasper, AL
Home Values in the Area
Average Home Value in this Area
Purchase History
| Date | Type | Sale Price | Title Company |
|---|---|---|---|
| Warranty Deed | $269,900 | None Available | |
| Survivorship Deed | $215,000 | None Available | |
| Warranty Deed | -- | -- | |
| Warranty Deed | -- | -- | |
| Foreclosure Deed | -- | -- | |
| Foreclosure Deed | $53,969 | -- | |
| Foreclosure Deed | $53,969 | -- |
Mortgage History
| Date | Status | Loan Amount | Loan Type |
|---|---|---|---|
| Open | $265,010 | FHA | |
| Previous Owner | $175,200 | New Conventional | |
| Previous Owner | $172,000 | New Conventional | |
| Closed | $0 | No Value Available |
Property History
| Date | Event | Price | Change | Sq Ft Price |
|---|---|---|---|---|
| 08/06/2021 08/06/21 | Sold | $269,900 | 0.0% | $96 / Sq Ft |
| 07/03/2021 07/03/21 | Pending | -- | -- | -- |
| 06/30/2021 06/30/21 | For Sale | $269,900 | +25.5% | $96 / Sq Ft |
| 04/15/2019 04/15/19 | Sold | $215,000 | 0.0% | $60 / Sq Ft |
| 02/17/2019 02/17/19 | Pending | -- | -- | -- |
| 02/11/2019 02/11/19 | For Sale | $215,000 | +80.4% | $60 / Sq Ft |
| 07/16/2013 07/16/13 | Sold | $119,150 | 0.0% | $59 / Sq Ft |
| 06/07/2013 06/07/13 | Pending | -- | -- | -- |
| 05/23/2013 05/23/13 | For Sale | $119,150 | -- | $59 / Sq Ft |
Tax History Compared to Growth
Tax History
| Year | Tax Paid | Tax Assessment Tax Assessment Total Assessment is a certain percentage of the fair market value that is determined by local assessors to be the total taxable value of land and additions on the property. | Land | Improvement |
|---|---|---|---|---|
| 2024 | $1,314 | $33,930 | $1,370 | $32,560 |
| 2023 | $1,314 | $30,860 | $1,370 | $29,490 |
| 2022 | $1,054 | $27,450 | $1,370 | $26,080 |
| 2021 | $631 | $15,902 | $1,370 | $14,532 |
| 2020 | $593 | $15,920 | $1,380 | $14,540 |
| 2019 | $653 | $17,420 | $1,380 | $16,040 |
| 2018 | $610 | $16,340 | $1,380 | $14,960 |
| 2017 | $610 | $16,340 | $1,380 | $14,960 |
| 2016 | $610 | $16,340 | $1,380 | $14,960 |
| 2015 | $581 | $15,620 | $1,380 | $14,240 |
| 2014 | $570 | $15,360 | $1,380 | $13,980 |
| 2013 | $570 | $15,360 | $1,380 | $13,980 |
Agents Affiliated with this Home
-
S
Seller's Agent in 2021
Sara Cook
ERA Byars Realty
(205) 275-3960
42 in this area
61 Total Sales
-
K
Buyer's Agent in 2021
Kelly Bozeman
RealtySouth-Northern
-
S
Seller's Agent in 2019
Stacey Thompson
All Four Real Estate, Inc.
(205) 910-5047
7 in this area
16 Total Sales
-
D
Buyer's Agent in 2019
Darren Raspino
Re/Max Elite
-
R
Seller's Agent in 2013
Rebecca Darden
Prime Properties - Darden Real Estate
(205) 712-8575
1 in this area
82 Total Sales
-

Buyer's Agent in 2013
Carol Byars
ERA Byars Realty
(205) 221-3673
35 in this area
69 Total Sales
Map
Source: Walker Area Association of REALTORS®
MLS Number: 21-1226
APN: 10-07-35-0-001-119-0000
- 2606 Briarcliff Rd
- 1812 N Walston Bridge Rd
- 2204 Charter Rd
- 2805 Long Ridge Dr
- 3503 Fairoaks Dr
- 900 Shades Cliff Rd
- 2366 N Walston Bridge Rd
- 1704 Sharon Ln
- 2401 Woodridge Dr
- LOT 17 Sarah Ln
- 1302 Janna St
- 1459 Jones Ct
- LOT 31 Sarah Ln
- 601 Glen Oaks Cir
- 0 N Walston Bridge Rd Unit 25-513
- LOT 4 N Walston Bridge Rd Unit 4
- LOT 5 N Walston Bridge Rd
- LOT 4 N Walston Bridge Rd
- LOT 3 N Walston Bridge Rd
- 617 Arkadelphia Rd


