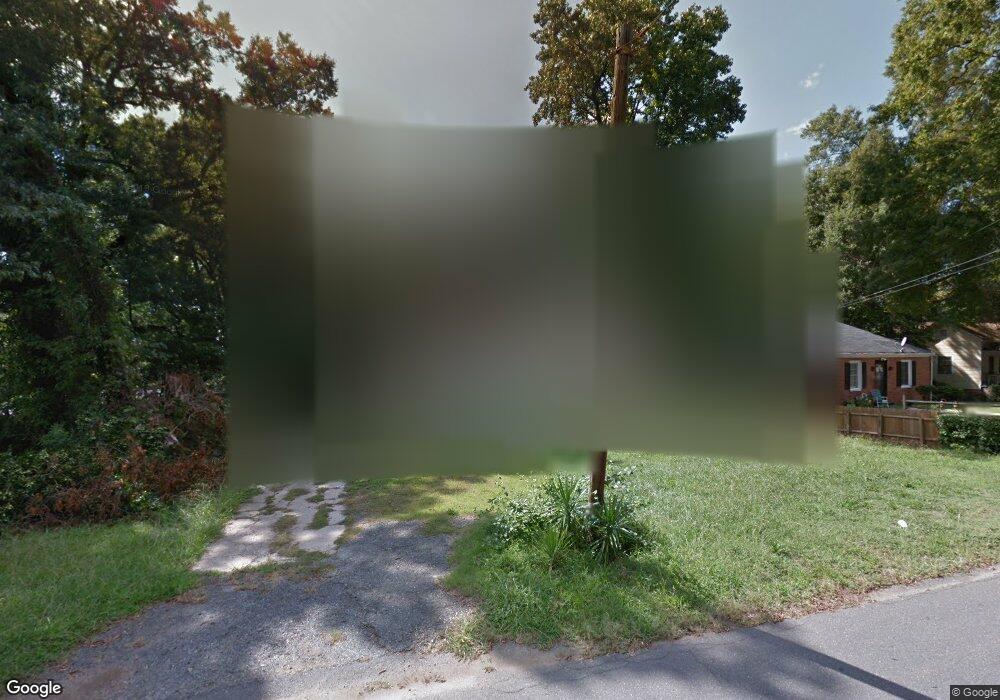2601 Duncan Ave Charlotte, NC 28205
Villa Heights NeighborhoodEstimated Value: $393,000 - $489,672
2
Beds
1
Bath
997
Sq Ft
$457/Sq Ft
Est. Value
About This Home
This home is located at 2601 Duncan Ave, Charlotte, NC 28205 and is currently estimated at $455,668, approximately $457 per square foot. 2601 Duncan Ave is a home located in Mecklenburg County with nearby schools including Villa Heights Elementary, Eastway Middle School, and Garinger High School.
Ownership History
Date
Name
Owned For
Owner Type
Purchase Details
Closed on
Mar 24, 2021
Sold by
Patel Sheena
Bought by
Samskara Llc
Current Estimated Value
Purchase Details
Closed on
Mar 28, 2011
Sold by
Fannie Mae
Bought by
Patel Sheena
Purchase Details
Closed on
Sep 16, 2010
Sold by
Thomson Alexander R and Vaughn Klutts J
Bought by
Federal National Mortgage Association
Purchase Details
Closed on
Dec 20, 2002
Sold by
Thomson Robert
Bought by
Thomson Robert and Vaughn Klutts J
Home Financials for this Owner
Home Financials are based on the most recent Mortgage that was taken out on this home.
Original Mortgage
$44,000
Interest Rate
6.1%
Mortgage Type
Purchase Money Mortgage
Purchase Details
Closed on
Nov 6, 2002
Sold by
Brown Carolyn E and Brown Robert
Bought by
Thomson Robert
Home Financials for this Owner
Home Financials are based on the most recent Mortgage that was taken out on this home.
Original Mortgage
$44,000
Interest Rate
6.1%
Mortgage Type
Purchase Money Mortgage
Create a Home Valuation Report for This Property
The Home Valuation Report is an in-depth analysis detailing your home's value as well as a comparison with similar homes in the area
Home Values in the Area
Average Home Value in this Area
Purchase History
| Date | Buyer | Sale Price | Title Company |
|---|---|---|---|
| Samskara Llc | -- | None Available | |
| Patel Sheena | -- | None Available | |
| Federal National Mortgage Association | $68,485 | None Available | |
| Thomson Robert | -- | -- | |
| Thomson Robert | $40,376 | -- |
Source: Public Records
Mortgage History
| Date | Status | Borrower | Loan Amount |
|---|---|---|---|
| Previous Owner | Thomson Robert | $44,000 | |
| Previous Owner | Thomson Robert | $44,000 |
Source: Public Records
Tax History Compared to Growth
Tax History
| Year | Tax Paid | Tax Assessment Tax Assessment Total Assessment is a certain percentage of the fair market value that is determined by local assessors to be the total taxable value of land and additions on the property. | Land | Improvement |
|---|---|---|---|---|
| 2025 | $3,450 | $435,400 | $380,000 | $55,400 |
| 2024 | $3,450 | $435,400 | $380,000 | $55,400 |
| 2023 | $3,095 | $435,400 | $380,000 | $55,400 |
| 2022 | $3,095 | $307,700 | $200,000 | $107,700 |
| 2021 | $3,084 | $307,700 | $200,000 | $107,700 |
| 2020 | $3,076 | $307,700 | $200,000 | $107,700 |
| 2019 | $3,061 | $307,700 | $200,000 | $107,700 |
| 2018 | $1,134 | $80,800 | $31,500 | $49,300 |
| 2017 | $1,109 | $80,800 | $31,500 | $49,300 |
| 2016 | $1,099 | $80,800 | $31,500 | $49,300 |
| 2015 | $1,088 | $80,800 | $31,500 | $49,300 |
| 2014 | $1,535 | $114,700 | $50,000 | $64,700 |
Source: Public Records
Map
Nearby Homes
- 1134 Woodside Ave
- 2600 Mason Cir Unit A
- 1027 Woodside Ave
- 1014 Drummond Ave
- 2523 Lola Ave
- 2000 Stratford Ave
- 2008 Stratford Ave
- 1209 Leigh Ave
- 2412 Beacon St
- 838 Woodside Ave
- 839 Drummond Ave
- 2823 Whiting Ave
- 827 Drummond Ave
- 2925 Virginia Ave
- 815 Drummond Ave
- 2800 Georgia Ave
- 2006 Parson St
- 2845 Georgia Ave
- 1217 E 34th St Unit CSW0316
- 1217 E 34th St Unit 316
- 1205 Drummond Ave
- 1113 Drummond Ave
- 1136 Drummond Ave
- 1144 Drummond Ave
- 1132 Drummond Ave
- 2615 Duncan Ave
- 1148 Drummond Ave
- 2600 Duncan Ave
- 1128 Drummond Ave
- 1124 Drummond Ave
- 2614 Duncan Ave
- 1120 Drummond Ave
- 2610 Duncan Ave
- 1116 Drummond Ave
- 2618 Duncan Ave
- 1209 Drummond Ave
- 2621 Duncan Ave
- 1108 Drummond Ave
- 1109 Drummond Ave
- 1109 Drummond Ave Unit 8314110
