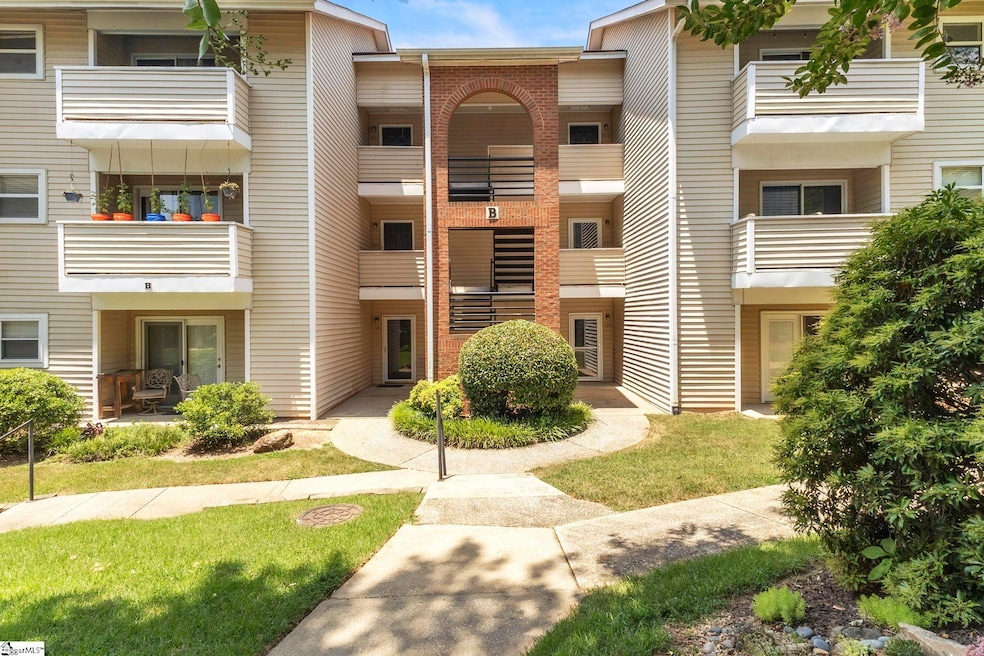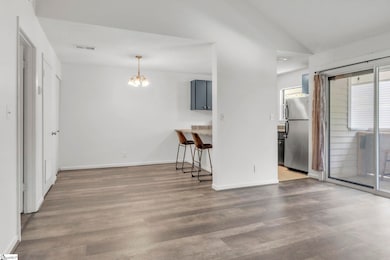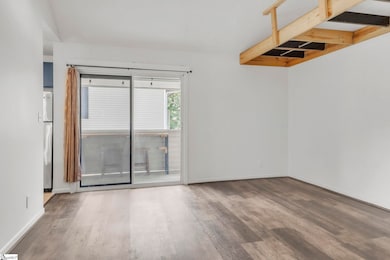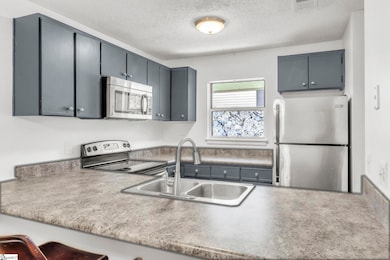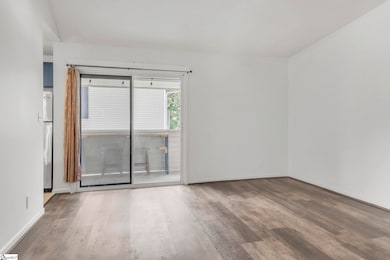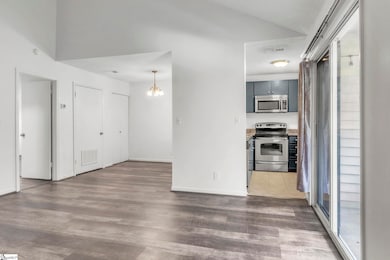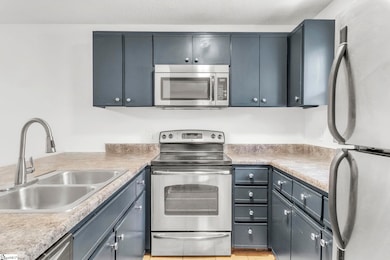
2601 Duncan Chapel Rd Unit 302B Greenville, SC 29617
Estimated payment $1,353/month
Highlights
- Cathedral Ceiling
- Walk-In Closet
- Laundry Room
- Balcony
- Living Room
- 1-Story Property
About This Home
Stylish 2BR/2BA Condo Near Furman University – Updated, Spacious, and Close to the Pool! Welcome to this beautifully updated 2-bedroom, 2-bathroom condo ideally located in Greenville, SC, just minutes from Furman University! Offering 1,135 square feet of comfortable living space, this third-floor unit features vaulted ceilings that enhance the open, airy feel throughout. Inside, you'll find fresh interior paint and updated fixtures that bring a modern touch to the space. The layout is thoughtfully designed with a spacious living area with a built in loft (can be removed if buyer chooses to do so), a well-appointed kitchen, and two generous bedrooms, including a primary suite with its own private bath. Enjoy easy access to the community pool, located just steps away—perfect for relaxing or entertaining on warm Carolina days. Whether you're a first-time buyer, investor, or looking for low-maintenance living close to parks, shopping, and dining, this condo checks all the boxes. Don't miss your chance to own this move-in ready gem in a prime location!
Property Details
Home Type
- Condominium
Est. Annual Taxes
- $721
HOA Fees
- $315 Monthly HOA Fees
Parking
- Driveway
Home Design
- Slab Foundation
- Vinyl Siding
Interior Spaces
- 1,000-1,199 Sq Ft Home
- 1-Story Property
- Cathedral Ceiling
- Ceiling Fan
- Living Room
- Dining Room
- Luxury Vinyl Plank Tile Flooring
Kitchen
- Free-Standing Electric Range
- Built-In Microwave
- Dishwasher
- Laminate Countertops
Bedrooms and Bathrooms
- 2 Main Level Bedrooms
- Walk-In Closet
- 2 Full Bathrooms
Laundry
- Laundry Room
- Washer and Electric Dryer Hookup
Home Security
Schools
- Duncan Chapel Elementary School
- Berea Middle School
- Travelers Rest High School
Utilities
- Forced Air Heating and Cooling System
- Electric Water Heater
- Cable TV Available
Additional Features
- Balcony
- Few Trees
Listing and Financial Details
- Assessor Parcel Number 0431.01-03-004.00
Community Details
Overview
- Court Ridge Subdivision
- Mandatory home owners association
Security
- Fire and Smoke Detector
Map
Home Values in the Area
Average Home Value in this Area
Property History
| Date | Event | Price | Change | Sq Ft Price |
|---|---|---|---|---|
| 09/02/2025 09/02/25 | Price Changed | $179,900 | -2.8% | $180 / Sq Ft |
| 07/15/2025 07/15/25 | For Sale | $185,000 | -- | $185 / Sq Ft |
Similar Homes in Greenville, SC
Source: Greater Greenville Association of REALTORS®
MLS Number: 1563348
- 2601 Duncan Chapel Rd Unit A-302
- 2601 Duncan Chapel Rd Unit G301
- 2601 Duncan Chapel Rd Unit L302
- 2601 Duncan Chapel Rd Unit A-301
- 303 Fairwood Dr
- 64 Montague Cir
- 302 Portsmouth Dr
- 507 Palladio Dr
- 116 Palladio Dr
- 21 Kensington Rd
- 00 Richmond Dr
- 61 Palladio Dr
- 54 Palladio Dr
- 208 Carilion Ln
- 329 Kensley Dr
- 530 Glenlea Ln
- 613 Cresslyn Ct
- 804 Staveley Ln
- 301 Glenlea Ln
- 415 Edgehill Ct
- 300 N Highway 25 Bypass
- 316 Glover Cir Unit Crane
- 316 Glover Cir
- 139 Glover Cir Unit Dickerson
- 420 Thoreau Ln Unit Aspen
- 51 Montague Rd
- 8 War Admiral Way
- 104 Verdant Leaf Way
- 421 Duncan Chapel Rd
- 112 N Rockview Dr
- 6001 Hampden Dr
- 300 Sulphur Springs Rd
- 410 Sulphur Springs Rd
- 65 Greensboro Ct
- 9001 High Peak Dr
- 222 Montview Cir
- 15 Hughes Rd
- 1600 Brooks Pointe Cir
- 101 Enclave Paris Dr
- 429 Hazelcote Rd
