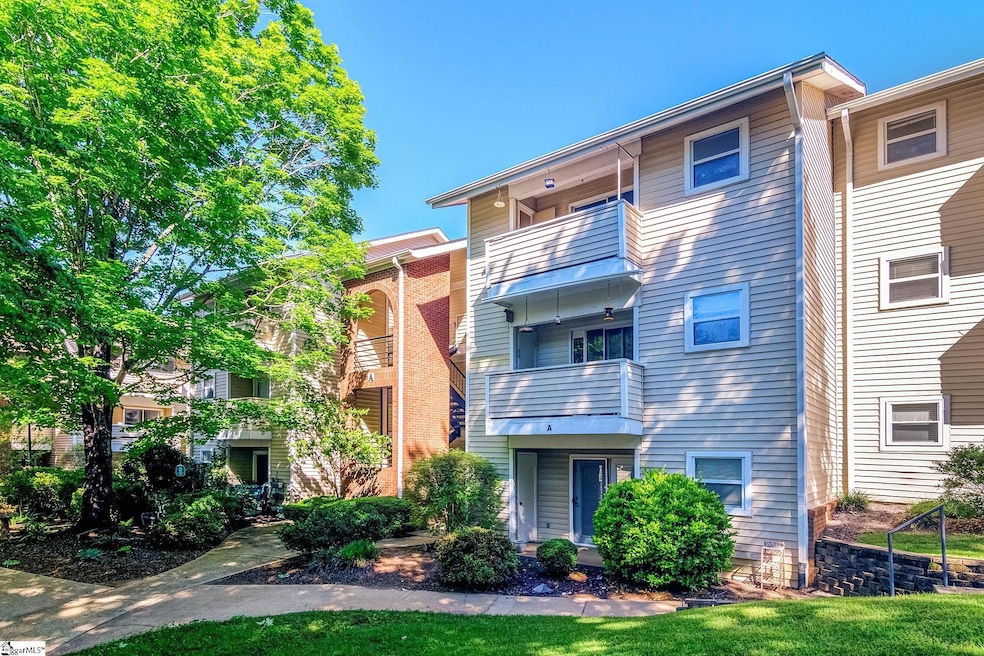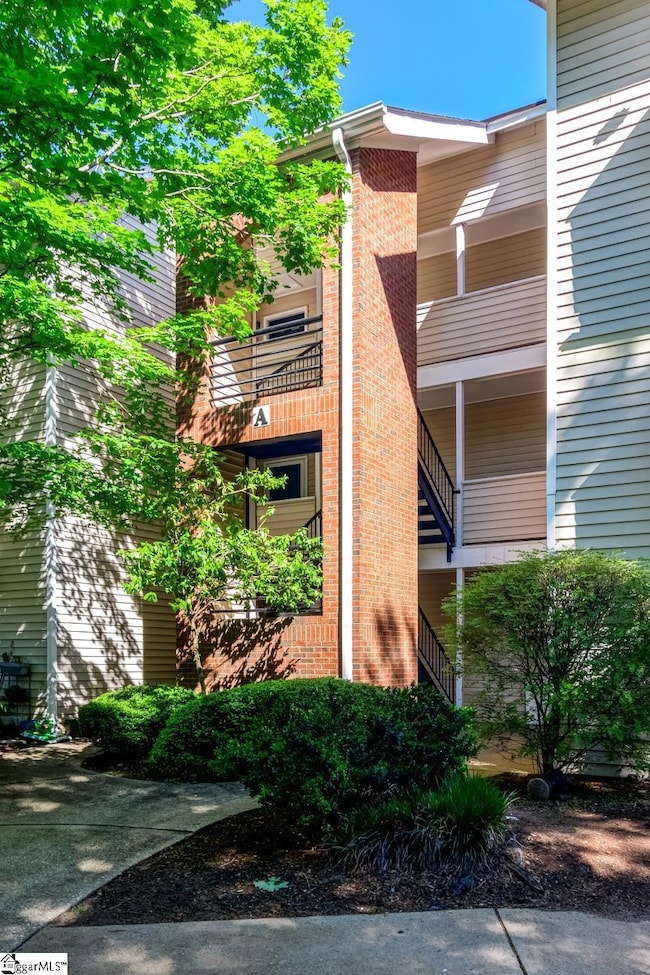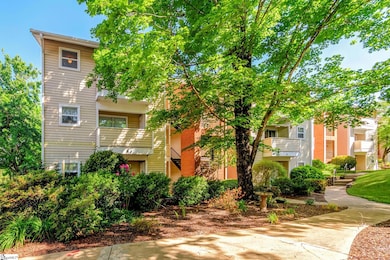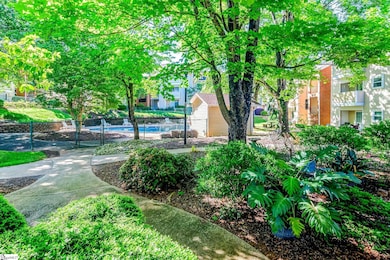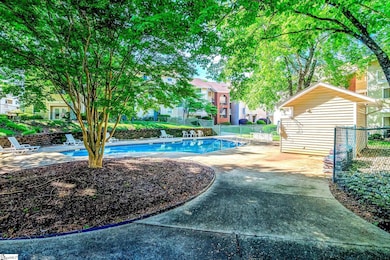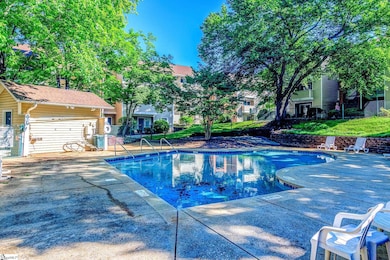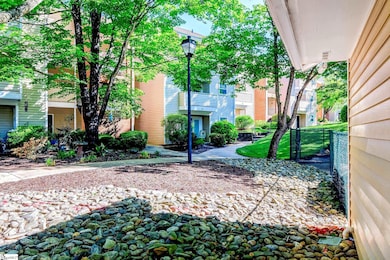2601 Duncan Chapel Rd Unit A-301 Greenville, SC 29617
Estimated payment $1,308/month
Highlights
- Open Floorplan
- Traditional Architecture
- Attic
- Deck
- Cathedral Ceiling
- Corner Lot
About This Home
Welcome to this beautifully updated 2-bedroom, 2 full-bath condo, perfectly situated just steps from Furman University’s campus in a walkable, student-friendly community. With cathedral ceilings and an abundance of natural light, this spacious home offers an open and airy feel from the moment you enter. A great, turn-key opportunity for students or investors! Enjoy stunning floors throughout, a brand-new kitchen with modern finishes, and generous walk-in closets in both bedrooms. Each unit features private entrances and in-unit laundry for maximum convenience and privacy—perfect for roommates or those seeking extra comfort and space. Whether you're relaxing indoors or taking advantage of the community's amenities—including a sparkling in-ground pool, picnic area with grill, and well-maintained common spaces—you'll find everything you need right here. Don't miss your chance to own this move-in-ready condo in a prime location, ideal for college living, first-time buyers, or smart investors!
Property Details
Home Type
- Condominium
Est. Annual Taxes
- $1,189
Year Built
- Built in 1984
Lot Details
- Sloped Lot
- Few Trees
HOA Fees
- $315 Monthly HOA Fees
Home Design
- Home is estimated to be completed on 5/8/25
- Traditional Architecture
- Slab Foundation
- Architectural Shingle Roof
- Vinyl Siding
Interior Spaces
- 1,000-1,199 Sq Ft Home
- 1-Story Property
- Open Floorplan
- Smooth Ceilings
- Cathedral Ceiling
- Ceiling Fan
- Combination Dining and Living Room
- Storage In Attic
Kitchen
- Breakfast Area or Nook
- Electric Oven
- Electric Cooktop
- Built-In Microwave
- Dishwasher
- Laminate Countertops
Flooring
- Ceramic Tile
- Luxury Vinyl Plank Tile
Bedrooms and Bathrooms
- 2 Main Level Bedrooms
- Walk-In Closet
- 2 Full Bathrooms
Laundry
- Laundry Room
- Dryer
- Washer
Home Security
Outdoor Features
- Deck
- Outdoor Grill
- Front Porch
Schools
- Duncan Chapel Elementary School
- Berea Middle School
- Travelers Rest High School
Utilities
- Forced Air Heating and Cooling System
- Electric Water Heater
- Cable TV Available
Listing and Financial Details
- Assessor Parcel Number 0431.01-03-001.00
Community Details
Overview
- Town And Country / (864) 688 2922 HOA
- Court Ridge Subdivision
- Mandatory home owners association
Security
- Fire and Smoke Detector
Map
Home Values in the Area
Average Home Value in this Area
Property History
| Date | Event | Price | List to Sale | Price per Sq Ft |
|---|---|---|---|---|
| 11/11/2025 11/11/25 | Price Changed | $169,900 | -5.6% | $170 / Sq Ft |
| 11/10/2025 11/10/25 | For Sale | $179,900 | -- | $180 / Sq Ft |
Source: Greater Greenville Association of REALTORS®
MLS Number: 1574436
- 2601 Duncan Chapel Rd Unit A-302
- 2601 Duncan Chapel Rd Unit G301
- 2601 Duncan Chapel Rd Unit F302
- 2601 Duncan Chapel Rd Unit C301
- 134 High Hat Cir Unit 134
- 130 High Hat Cir Unit 130
- 12 Montague Cir
- 519 Palladio Dr
- 21 Kensington Rd
- 00 Richmond Dr
- 208 Carilion Ln
- 332 Kensley Dr
- 331 Kensley Dr
- 710 Cresslyn Ct
- 101 Wild Turkey Way
- 804 Staveley Ln
- 11 Hargrove Ct
- 114 Seattle Slew Ln
- 219 Downs Rd
- 423 Martin Dr
- 2601 Duncan Chapel Rd Unit F-302
- 157 Montague Rd
- 300 N Highway 25 Bypass
- 316 Glover Cir Unit Crane
- 316 Glover Cir
- 139 Glover Cir Unit Dickerson
- 420 Thoreau Ln Unit Aspen
- 51 Montague Rd
- 8 War Admiral Way
- 421 Duncan Chapel Rd
- 6001 Hampden Dr
- 127 Shallons Dr
- 46 Mardale Ln
- 300 Sulphur Springs Rd
- 410 Sulphur Springs Rd
- 65 Greensboro Ct
- 9001 High Peak Dr
- 222 Montview Cir
- 1600 Brooks Pointe Cir
- 101 Enclave Paris Dr
