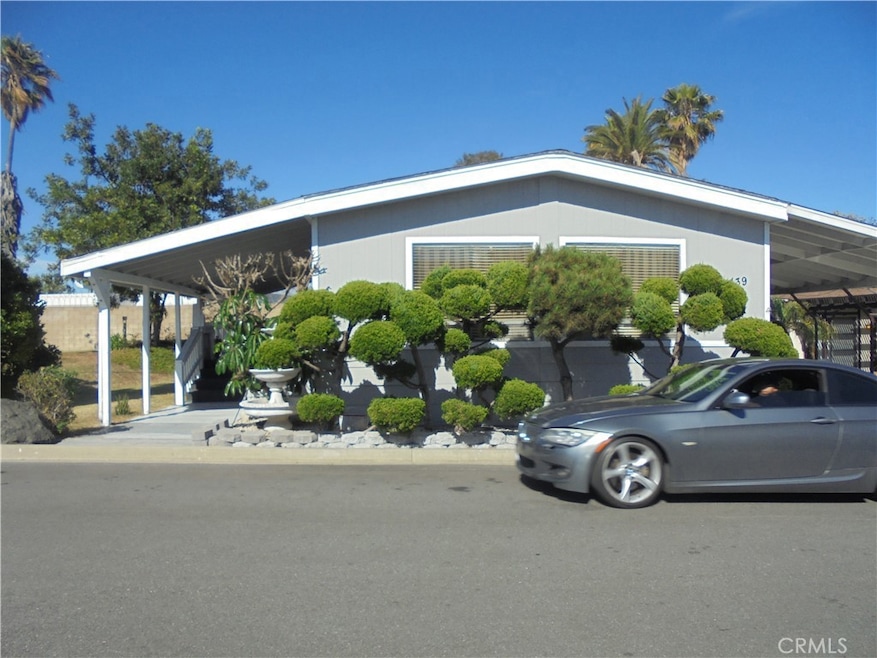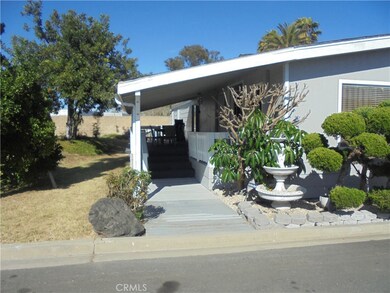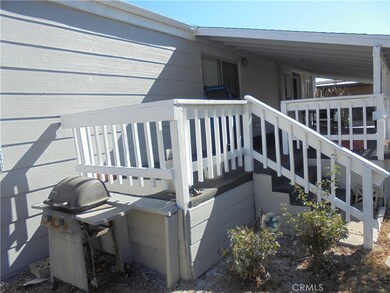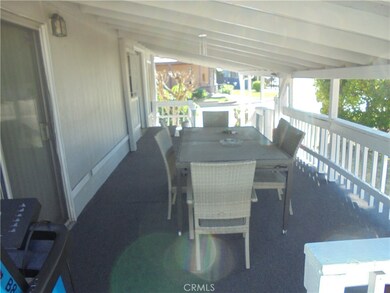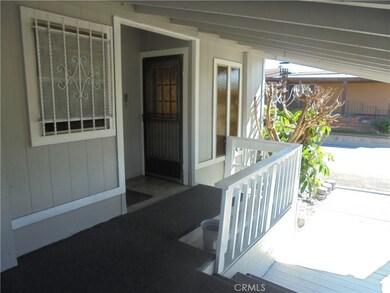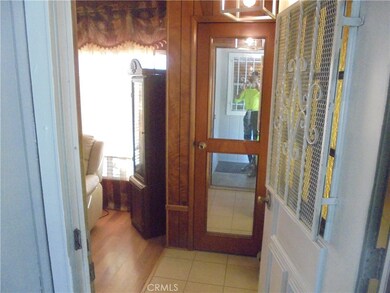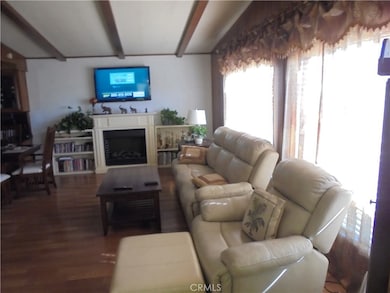
2601 E Victoria St Unit 439 Compton, CA 90220
Estimated payment $1,794/month
Highlights
- Fitness Center
- Primary Bedroom Suite
- Clubhouse
- In Ground Pool
- Open Floorplan
- Deck
About This Home
Home is in a well known family and pet friendly park at the foothills of Rancho Dominquez. Park has many amenities at no cost to the homeowner. The grounds are maintained 6 days a week by inhouse grounds men. Home is a large double wide located near the park entry with an open floor concept. Some some of the original walls have been painted leaving a only a little wood that gives the home a bit of character. A new roof was installed in 2024. In 2025 the exterior of the home was painted in addition to a new front porch with white railing and cover. For those seeking a big yard this is the home for you. All flooring is laminated wood look except the bathrooms. You will love the privacy toilet in the master suite.
Listing Agent
Berkshire Hathaway HomeServices California Properties Brokerage Phone: 562-673-1654 License #01313939 Listed on: 07/15/2025

Property Details
Home Type
- Manufactured Home
Year Built
- Built in 1978
Lot Details
- West Facing Home
- Private Yard
- Lawn
- Garden
- Land Lease of $1,007 per month
Home Design
- Pillar, Post or Pier Foundation
- Composition Roof
Interior Spaces
- 1,536 Sq Ft Home
- 1-Story Property
- Open Floorplan
- Built-In Features
- Window Screens
- Family Room Off Kitchen
- Living Room
- Laminate Flooring
- Neighborhood Views
Kitchen
- Open to Family Room
- Built-In Range
- Range Hood
- Microwave
- Dishwasher
- Formica Countertops
- Disposal
Bedrooms and Bathrooms
- 2 Bedrooms
- Primary Bedroom Suite
- Jack-and-Jill Bathroom
- 2 Full Bathrooms
- Private Water Closet
- Bathtub
- Walk-in Shower
- Linen Closet In Bathroom
Laundry
- Laundry Room
- Dryer
- Washer
Parking
- 3 Parking Spaces
- 3 Attached Carport Spaces
- Parking Available
- Paved Parking
- Parking Permit Required
Pool
- In Ground Pool
- Heated Spa
- In Ground Spa
- Permits for Pool
Outdoor Features
- Deck
- Covered Patio or Porch
- Exterior Lighting
- Rain Gutters
Location
- Property is near a park
- Property is near public transit
- Suburban Location
Schools
- Carson High School
Mobile Home
- Mobile home included in the sale
- Mobile Home is 24 x 128 Feet
- Manufactured Home
Utilities
- Central Heating and Cooling System
- Natural Gas Connected
- Gas Water Heater
- Phone Available
- Cable TV Available
Listing and Financial Details
- Assessor Parcel Number 7318008025
Community Details
Overview
- No Home Owners Association
- Mertz Del Amo | Phone (310) 537-5510
- Maintained Community
- Foothills
Amenities
- Clubhouse
- Billiard Room
- Meeting Room
- Card Room
- Recreation Room
Recreation
- Tennis Courts
- Fitness Center
- Community Pool
- Community Spa
- Bike Trail
Pet Policy
- Limit on the number of pets
- Pet Size Limit
- Dogs and Cats Allowed
- Breed Restrictions
Security
- Resident Manager or Management On Site
- Controlled Access
Map
Home Values in the Area
Average Home Value in this Area
Property History
| Date | Event | Price | Change | Sq Ft Price |
|---|---|---|---|---|
| 08/21/2025 08/21/25 | Pending | -- | -- | -- |
| 07/15/2025 07/15/25 | For Sale | $280,000 | -- | $182 / Sq Ft |
Similar Home in Compton, CA
Source: California Regional Multiple Listing Service (CRMLS)
MLS Number: PW25156785
- 2601 E Victoria St Unit 288
- 2601 E Victoria St Unit 74
- 2601 E Victoria St Unit 510
- 2601 E Victoria St Unit 447
- 2601 E Victoria St Unit 373
- 2601 E Victoria St Unit 407
- 2601 E Victoria St Unit 173
- 19009 S Laurel Park Rd Unit 186
- 1680 S Tartar Ln Unit 42
- 190 W Harcourt St
- 19014 Gunlock Ave
- 19303 Kemp Ave
- 19312 Gunlock Ave
- 1884 E Gladwick St
- 214 E Johnson St
- 1601 1603 W 165th St
- 1952 W Sycamore Dr
- 1936 W Sycamore Dr
- 1950 W Sycamore Dr
- 1652 W Sycamore Dr
