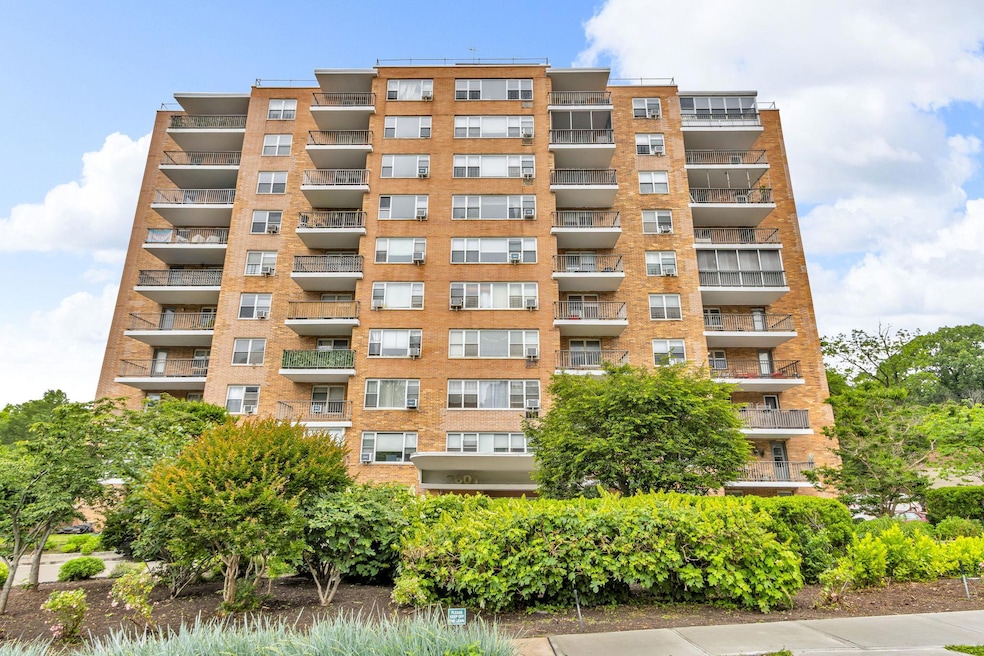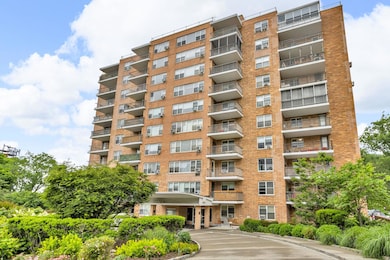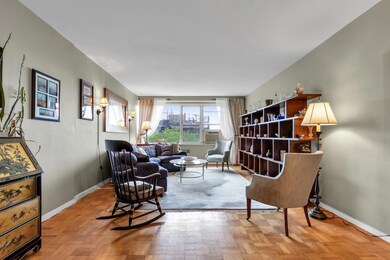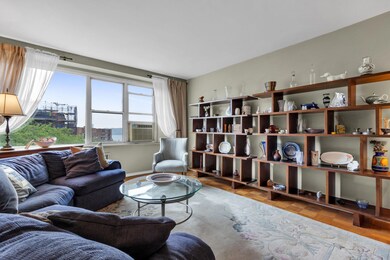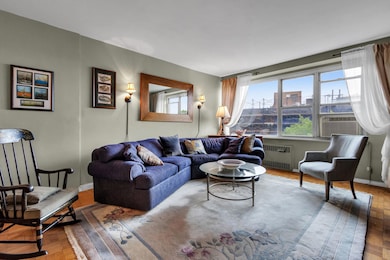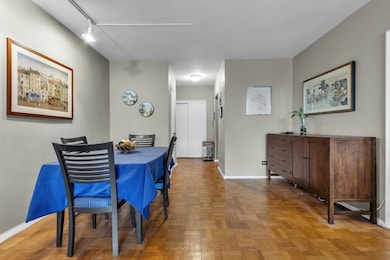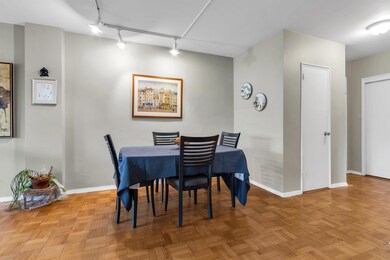
Estimated payment $1,867/month
Highlights
- Mountain View
- Wood Flooring
- Laundry Room
- P.S. 24 Spuyten Duyvil Rated A
- Terrace
- 3-minute walk to Henry Hudson Park
About This Home
Welcome to Apartment 5E at 2601 Henry Hudson Parkway, part of the desirable Riverdale Riviera Owners Corp. in the Spuyten Duyvil section of Riverdale. This generously sized Junior-4 has been thoughtfully converted into a two-bedroom or den, offering flexibility to fit your needs.
The home features a large primary bedroom, a windowed eat-in kitchen with plenty of cabinet space, and a versatile second room—ideal as a den, home office, or guest room—that opens onto a private terrace, perfect for enjoying the outdoors in your own space.
The low monthly maintenance of $1,058 includes property taxes, heat, water, and general building services. (Electricity is paid separately via Con Edison.)
Building amenities include part-time doorman coverage, on-site laundry, and indoor/outdoor parking (both currently waitlisted). Convenient transportation options include local and express buses at the service entrance, as well as easy access to the Spuyten Duyvil Metro-North station just 0.25 miles away via the Rail Link bus, making for a quick and scenic commute to Manhattan.
This pet-friendly and well-maintained co-op is close to parks, shopping, schools, and all the best of Riverdale living.
Listing Agent
Ernest Chi Real Estate LLC Brokerage Phone: 917-569-4632 License #10491211601 Listed on: 05/22/2025
Co-Listing Agent
Ernest Chi Real Estate LLC Brokerage Phone: 917-569-4632 License #10401225051
Property Details
Home Type
- Co-Op
Year Built
- Built in 1954
Lot Details
- Two or More Common Walls
- South Facing Home
Parking
- 30 Car Garage
- Parking Lot
Property Views
- Mountain
- Neighborhood
Home Design
- Brick Exterior Construction
- Block Exterior
Interior Spaces
- 1,100 Sq Ft Home
- Wood Flooring
- Laundry Room
Kitchen
- Gas Oven
- Gas Range
Bedrooms and Bathrooms
- 2 Bedrooms
- 1 Full Bathroom
Basement
- Walk-Out Basement
- Laundry in Basement
Outdoor Features
- Terrace
Schools
- Ps 24 Spuyten Duyvil Elementary School
- Riverdale/Kingsbridge Middle School
- Riverdale/Kingsbridge High School
Utilities
- No Cooling
- Heating System Uses Steam
- Natural Gas Connected
Listing and Financial Details
- Assessor Parcel Number 05746-0584-02601-000-000005E
Community Details
Pet Policy
- Dogs and Cats Allowed
Additional Features
- Laundry Facilities
- 9-Story Property
Map
About This Building
Home Values in the Area
Average Home Value in this Area
Property History
| Date | Event | Price | List to Sale | Price per Sq Ft |
|---|---|---|---|---|
| 08/21/2025 08/21/25 | Pending | -- | -- | -- |
| 06/19/2025 06/19/25 | Price Changed | $299,000 | -8.0% | $272 / Sq Ft |
| 05/22/2025 05/22/25 | For Sale | $325,000 | -- | $295 / Sq Ft |
About the Listing Agent

Ernest W. Chi is an expert real estate broker serving the Bronx, NY and the nearby areas, providing home-buyers and sellers with professional, responsive and attentive real estate services. Want an agent who'll really listen to what you want in a home? Need an agent who knows how to effectively market your home so it sells? Call Ernest today!
Ernest W's Other Listings
Source: OneKey® MLS
MLS Number: 856672
- 2600 Henry Hudson Pkwy Unit 5D
- 2600 Henry Hudson Pkwy Unit 1E
- 2711 Henry Hudson Pkwy Unit 1F
- 2711 Henry Hudson Pkwy Unit 5A
- 80 Knolls Crescent Unit 6B
- 80 Knolls Crescent Unit 2K
- 80 Knolls Crescent Unit 8M
- 80 Knolls Crescent Unit 1B
- 80 Knolls Crescent Unit 6M
- 80 Knolls Crescent Unit 1L
- 2550 Independence Ave Unit 7L
- 629 Kappock St Unit 4A
- 629 Kappock St Unit 1N
- 629 Kappock St Unit 2A
- 629 Kappock St Unit 6S
- 629 Kappock St Unit 6J
- 735 Kappock St Unit 2F
- 750 Kappock St Unit 307
- 750 Kappock St Unit 610
- 750 Kappock St Unit 207
