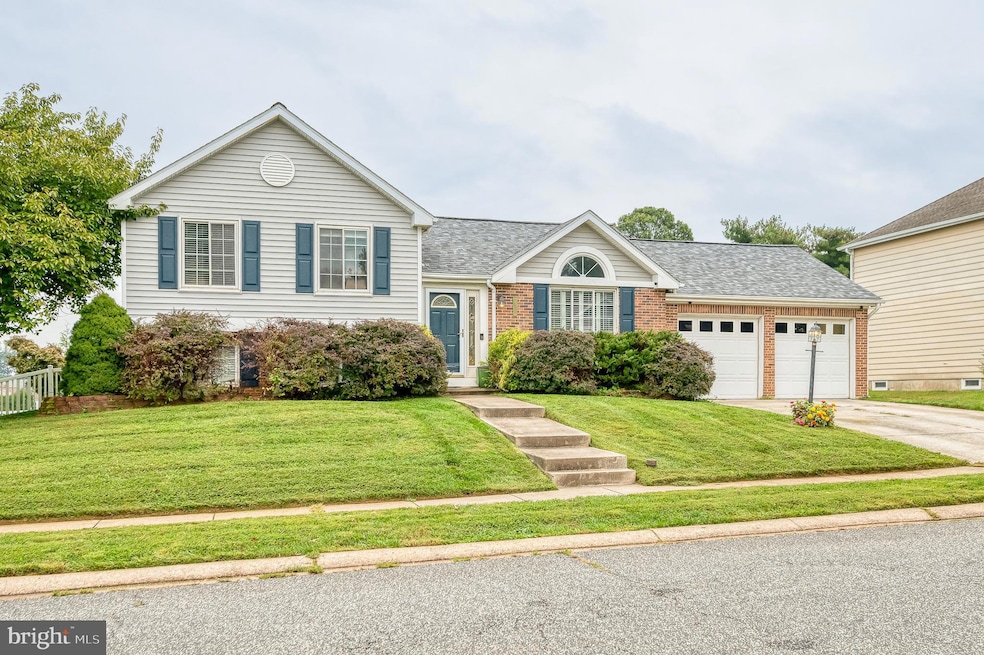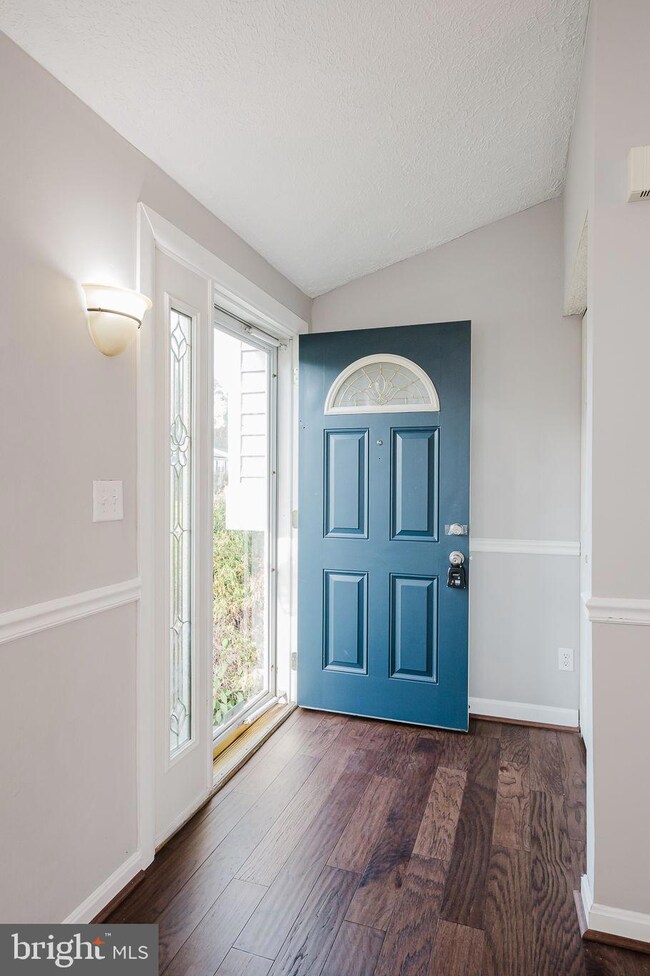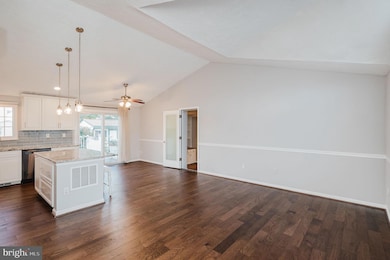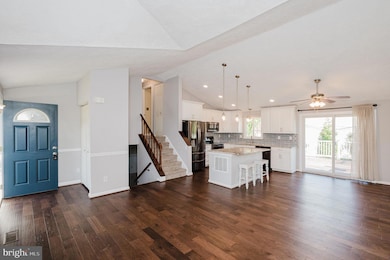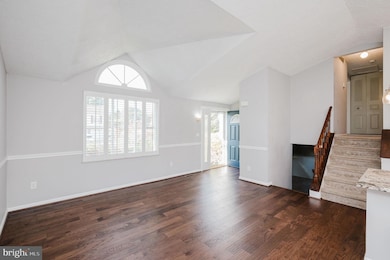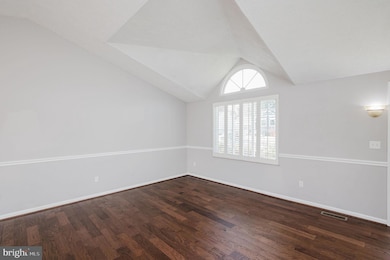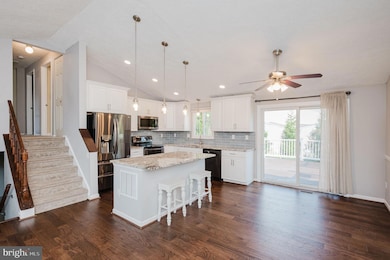2601 Merrick Way Abingdon, MD 21009
Estimated payment $2,674/month
Highlights
- Open Floorplan
- Deck
- Corner Lot
- Patterson Mill High School Rated A
- Vaulted Ceiling
- Combination Kitchen and Living
About This Home
This home, located in the sought-after Patterson Mill school district, is packed with thoughtful updates throughout - including new roof, siding and shutters (2023) and HVAC (2024). Step inside to find a bright and airy layout featuring gorgeous floors, high ceilings and a stunning open-concept renovated kitchen (2019) - complete with 42" white cabinets, granite countertops, subway tile backsplash, and sleek black stainless steel appliances. You'll find a dining area and living room as well as a finished den with custom built-ins, ideal for a home office, playroom, or media space. The versatile floor plan includes a spacious family room with a cozy wood-burning fireplace. separate laundry room and bathroom. Retreat upstairs to the private primary suite with a full updated bath. You'll find two additional bedrooms and another full bathroom in the hall. Enjoy outdoor living on the expansive Trex deck overlooking a large, flat, fully fenced backyard. There is a shed with electric for outdoor storage.
Listing Agent
(410) 375-5779 laurasnyderhomes@gmail.com American Premier Realty, LLC License #615729 Listed on: 10/17/2025

Home Details
Home Type
- Single Family
Est. Annual Taxes
- $3,665
Year Built
- Built in 1986
Lot Details
- 10,410 Sq Ft Lot
- Vinyl Fence
- Back Yard Fenced
- Corner Lot
- Property is in very good condition
- Property is zoned R3
HOA Fees
- $19 Monthly HOA Fees
Parking
- 1 Car Attached Garage
- 4 Driveway Spaces
- Front Facing Garage
- Garage Door Opener
- On-Street Parking
Home Design
- Split Level Home
- Permanent Foundation
- Architectural Shingle Roof
Interior Spaces
- Property has 3 Levels
- Open Floorplan
- Built-In Features
- Chair Railings
- Vaulted Ceiling
- Ceiling Fan
- Recessed Lighting
- Wood Burning Fireplace
- Double Pane Windows
- Window Treatments
- Sliding Doors
- Six Panel Doors
- Family Room
- Combination Kitchen and Living
- Dining Area
- Home Office
Kitchen
- Breakfast Area or Nook
- Eat-In Kitchen
- Stove
- Built-In Microwave
- Dishwasher
- Stainless Steel Appliances
- Kitchen Island
Flooring
- Carpet
- Ceramic Tile
- Luxury Vinyl Plank Tile
Bedrooms and Bathrooms
- 3 Bedrooms
- En-Suite Bathroom
- Bathtub with Shower
- Walk-in Shower
Laundry
- Laundry Room
- Dryer
- Washer
Basement
- Basement Fills Entire Space Under The House
- Laundry in Basement
Home Security
- Storm Doors
- Carbon Monoxide Detectors
- Fire and Smoke Detector
Outdoor Features
- Deck
- Shed
Schools
- William S. James Elementary School
- Patterson Mill Middle School
- Patterson Mill High School
Utilities
- Central Air
- Heat Pump System
- Electric Water Heater
- Phone Available
- Cable TV Available
Community Details
- Laurel Vally Hoa/Pelican Property Management HOA
- Laurel Valley Subdivision
Listing and Financial Details
- Tax Lot 263
- Assessor Parcel Number 1301172603
Map
Home Values in the Area
Average Home Value in this Area
Tax History
| Year | Tax Paid | Tax Assessment Tax Assessment Total Assessment is a certain percentage of the fair market value that is determined by local assessors to be the total taxable value of land and additions on the property. | Land | Improvement |
|---|---|---|---|---|
| 2025 | $3,665 | $361,133 | $0 | $0 |
| 2024 | $3,665 | $336,267 | $0 | $0 |
| 2023 | $3,394 | $311,400 | $82,900 | $228,500 |
| 2022 | $3,240 | $297,233 | $0 | $0 |
| 2021 | $3,240 | $283,067 | $0 | $0 |
| 2020 | $3,103 | $268,900 | $82,900 | $186,000 |
| 2019 | $3,068 | $265,833 | $0 | $0 |
| 2018 | $3,032 | $262,767 | $0 | $0 |
| 2017 | $2,947 | $259,700 | $0 | $0 |
| 2016 | -- | $257,700 | $0 | $0 |
| 2015 | $3,142 | $255,700 | $0 | $0 |
| 2014 | $3,142 | $253,700 | $0 | $0 |
Property History
| Date | Event | Price | List to Sale | Price per Sq Ft | Prior Sale |
|---|---|---|---|---|---|
| 11/17/2025 11/17/25 | Pending | -- | -- | -- | |
| 11/14/2025 11/14/25 | Price Changed | $445,000 | -1.1% | $165 / Sq Ft | |
| 10/17/2025 10/17/25 | For Sale | $450,000 | 0.0% | $167 / Sq Ft | |
| 07/31/2019 07/31/19 | Rented | $2,450 | 0.0% | -- | |
| 07/17/2019 07/17/19 | Under Contract | -- | -- | -- | |
| 07/11/2019 07/11/19 | For Rent | $2,450 | 0.0% | -- | |
| 06/25/2018 06/25/18 | Sold | $300,000 | 0.0% | $140 / Sq Ft | View Prior Sale |
| 05/23/2018 05/23/18 | Pending | -- | -- | -- | |
| 05/19/2018 05/19/18 | Off Market | $300,000 | -- | -- | |
| 05/16/2018 05/16/18 | For Sale | $300,000 | +15.4% | $140 / Sq Ft | |
| 01/15/2013 01/15/13 | Sold | $260,000 | -6.1% | $121 / Sq Ft | View Prior Sale |
| 12/10/2012 12/10/12 | Pending | -- | -- | -- | |
| 10/26/2012 10/26/12 | For Sale | $277,000 | -- | $129 / Sq Ft |
Purchase History
| Date | Type | Sale Price | Title Company |
|---|---|---|---|
| Deed | $300,000 | Saga Title Group Llc | |
| Deed | $260,000 | None Available | |
| Deed | $272,500 | -- | |
| Deed | $180,000 | -- |
Mortgage History
| Date | Status | Loan Amount | Loan Type |
|---|---|---|---|
| Open | $285,000 | New Conventional | |
| Previous Owner | $255,290 | FHA | |
| Closed | -- | No Value Available |
Source: Bright MLS
MLS Number: MDHR2047402
APN: 01-172603
- 2521 Merrick Ct
- 111 Cinnamon Tree Dr
- 129 Long Meadow Ct
- 134 Spruce Woods Ct
- 2625 Long Meadow Dr
- 2411 Grand Oaks Ct
- 214 Maple Wreath Ct
- 2608 Laurel Valley Garth
- 2414 Laurel Bush Rd
- 307 Tall Pines Ct Unit 3
- 311 Laurel Woods Dr Unit B
- 2902 Preston Ln
- 104 Singer Rd
- 211 E Wheel Rd
- 2815 Lanarkshire Way
- 2853 Browning Ct
- 2916 Carlyle Ct
- 2932 Carlyle Ct
- 301 Tiree Ct Unit 303
- 2910 Ruskin Ct
