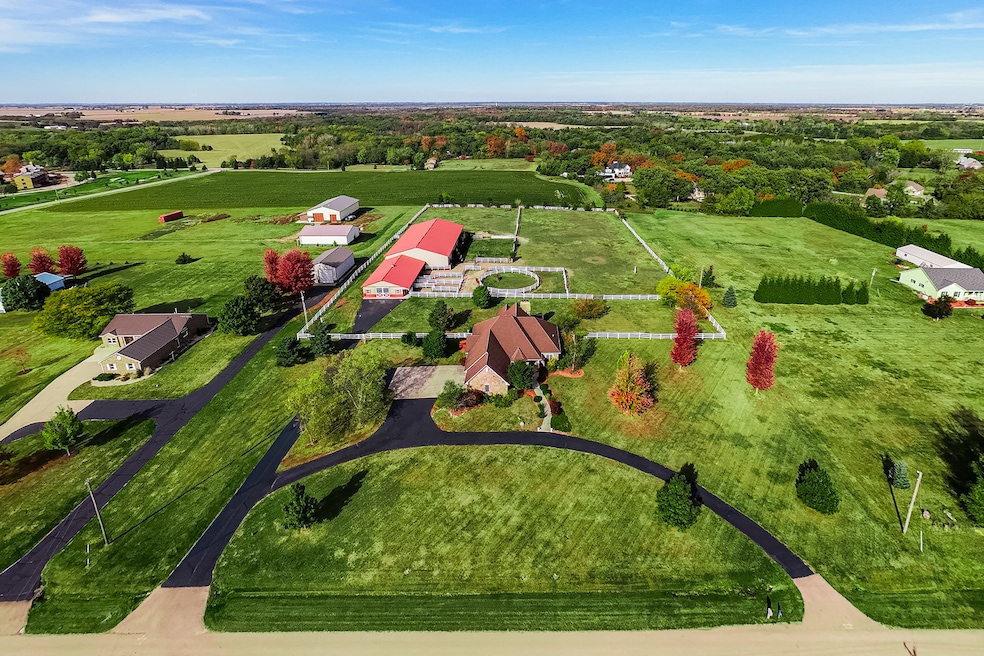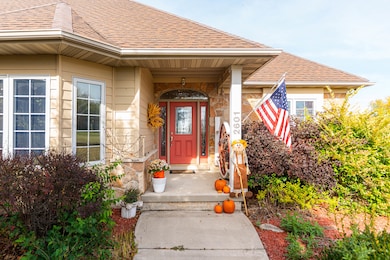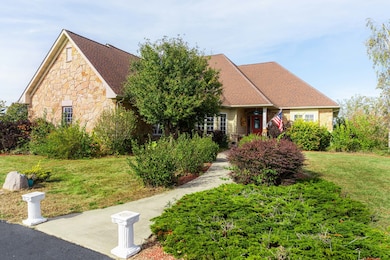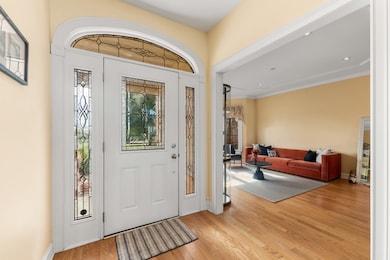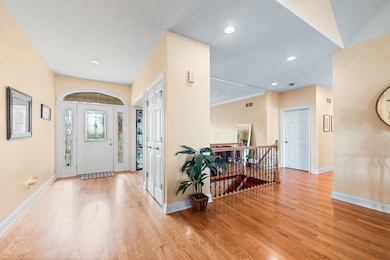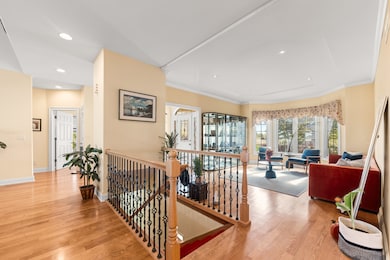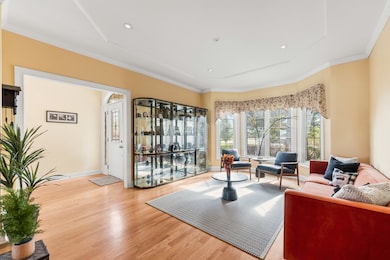
2601 N 3653rd Rd Sheridan, IL 60551
Estimated payment $4,966/month
Highlights
- Barn
- Great Room with Fireplace
- Ranch Style House
- Covered Riding Ring
- Vaulted Ceiling
- Wood Flooring
About This Home
Welcome to 2601 N 3653rd Rd - a rare opportunity to own a fully equipped equestrian property that's truly move-in and ride-in ready. This custom-built 3 bed/2bath and just two-owner ranch sits on 5 beautifully maintained acres and offers an unbeatable combination of comfort, craftsmanship, and convenience. Step inside to find over 2,600 sq ft of living space with an open, split-bedroom layout. The vaulted great room features a floor-to-ceiling stone fireplace and a wall of windows framing peaceful pasture views. The chef's kitchen impresses with custom cabinetry, a 12-foot island with prep sink, Sub-Zero refrigerator, warming drawer, gas cooktop, and built-in microwave - perfect for entertaining or everyday living. The four-season room opens to a spacious patio overlooking the property, while the private primary suite includes dual sinks, whirlpool tub, and separate shower. The deep-pour basement adds incredible potential, with a finished office, second fireplace, bath rough-in, and framing already started for additional bedrooms. A large 3.5-car garage and concrete horseshoe driveway complete the home side of this impressive property. For the equestrian enthusiast, the setup is exceptional: a heated 36'x70' stable with 5- box stalls, wash rack, tack room, feed room, and full maintenance room. Each stall has its own heated auto-waterers, fenced turnout to fenced paddocks. Ride year-round in the 66'x120' indoor arena and enjoy the large, level pasture for grazing. Turn-Key Offering: The seller is relocating overseas and is leaving behind nearly everything - from furniture to vehicles, ranch/pasture equipment, complete saddles, blankets and bridles as well as 3-very gentle easy to ride sound horses. - available for purchase as part of a comprehensive package. Detailed inventory list and private video tour available upon request.
Home Details
Home Type
- Single Family
Est. Annual Taxes
- $11,534
Year Built
- Built in 2006
Lot Details
- 5 Acre Lot
- Lot Dimensions are 671.32 x 324.60
- Paved or Partially Paved Lot
- Level Lot
Parking
- 3.5 Car Garage
- Driveway
- Parking Included in Price
Home Design
- Ranch Style House
- Asphalt Roof
- Stone Siding
- Concrete Perimeter Foundation
- Box Stalls
Interior Spaces
- 2,619 Sq Ft Home
- Built-In Features
- Vaulted Ceiling
- Wood Burning Fireplace
- Fireplace With Gas Starter
- Window Screens
- Entrance Foyer
- Great Room with Fireplace
- 2 Fireplaces
- Family Room
- Living Room
- Formal Dining Room
- Heated Sun or Florida Room
- Unfinished Attic
Kitchen
- Range Hood
- Microwave
- High End Refrigerator
- Dishwasher
Flooring
- Wood
- Laminate
Bedrooms and Bathrooms
- 3 Bedrooms
- 3 Potential Bedrooms
- Walk-In Closet
- Bathroom on Main Level
- 2 Full Bathrooms
- Dual Sinks
- Whirlpool Bathtub
- Separate Shower
Laundry
- Laundry Room
- Dryer
- Washer
- Sink Near Laundry
Basement
- Basement Fills Entire Space Under The House
- Fireplace in Basement
Outdoor Features
- Patio
- Outbuilding
Farming
- Barn
- Pasture
Horse Facilities and Amenities
- Paddocks
- Covered Riding Ring
- Stables
- Arena
Utilities
- Forced Air Heating and Cooling System
- Heating System Uses Natural Gas
- 200+ Amp Service
- Well
- Water Softener is Owned
- Septic Tank
Listing and Financial Details
- Homeowner Tax Exemptions
Community Details
Overview
- Beautiful Custom Ranch Home
Recreation
- Horse Trails
Map
Home Values in the Area
Average Home Value in this Area
Tax History
| Year | Tax Paid | Tax Assessment Tax Assessment Total Assessment is a certain percentage of the fair market value that is determined by local assessors to be the total taxable value of land and additions on the property. | Land | Improvement |
|---|---|---|---|---|
| 2024 | $11,905 | $192,407 | $17,041 | $175,366 |
| 2023 | $7,314 | $178,780 | $12,740 | $166,040 |
| 2022 | $7,688 | $159,166 | $11,541 | $147,625 |
| 2021 | $7,837 | $150,430 | $10,786 | $139,644 |
| 2020 | $7,786 | $145,718 | $10,365 | $135,353 |
| 2019 | $7,726 | $140,833 | $9,933 | $130,900 |
| 2018 | $7,833 | $134,605 | $9,393 | $125,212 |
| 2017 | $7,837 | $127,614 | $8,794 | $118,820 |
| 2016 | $7,858 | $127,748 | $8,781 | $118,967 |
| 2015 | $8,248 | $129,327 | $7,171 | $122,156 |
| 2012 | -- | $130,520 | $4,288 | $126,232 |
Property History
| Date | Event | Price | List to Sale | Price per Sq Ft |
|---|---|---|---|---|
| 11/17/2025 11/17/25 | Price Changed | $759,900 | 0.0% | $290 / Sq Ft |
| 11/17/2025 11/17/25 | For Sale | $759,900 | -- | $290 / Sq Ft |
Purchase History
| Date | Type | Sale Price | Title Company |
|---|---|---|---|
| Quit Claim Deed | -- | None Available | |
| Warranty Deed | $65,800 | Fidelity National Title Insura | |
| Interfamily Deed Transfer | -- | None Available |
About the Listing Agent

A Mommy of three, Wife and Realtor. Haydee Rosas specializes in First Time Homebuyers. She has 24 years’ experience in the Mortgage Industry which include: Closer at Law Title {1999-2003}, Assistant to Mortgage Banker (2003-2007}, Mortgage Loan Processor (2007-2015} and now Real Estate Broker {2009-2025). She is very well informed of the Home Purchasing/Selling Process from beginning to end (literally).
Haydee has been in the Real Estate Services Business in the Oswego, Montgomery, and
Haydee's Other Listings
Source: Midwest Real Estate Data (MRED)
MLS Number: 12506500
APN: 10-32-249000
- 3668 E 2619th Rd
- 2618 N 3689th Rd
- 2607 N 3689th Rd
- 2603 N 3689th Rd
- 2605 N 3689th Rd
- 3669 E 25th Rd
- 3757 N Il Route 71
- 35.2 acres N 3501st Rd
- 3916 E 2589th Rd
- 2271 N 3806th Rd
- 2273 N 3409th Rd
- 3526 E 2179th Rd
- 305 W Park St
- 325 W Grant St
- 2469 N 41st Rd
- 000 W County Line Rd
- 4141 E 2603rd Rd
- 2790 N 4201st Rd
- 2063 N 35th Rd
- 16011 Indian Rd
- 2026 N 3372nd Rd Unit 503
- 3347 E 2059th Rd
- 1000 Bratton Ave Unit 6
- 458 Main St Unit 456 Apt 1
- 430-432 Main St Unit 432 Main Apt 3
- 214 Great Loop East Dr Unit 2A
- 3 Dogwood Way
- 11 Great Loop West Dr
- 328 Kain St
- 306 E Main St Unit B
- 304 E Main St Unit A
- 235 W Hall St Unit 235 W. Hall St. Apt B
- 39 E Church St Unit 1W
- 8 E Railroad St Unit 1
- 8 E Railroad St Unit 9
- 1821 Eagle Dr
- 213 N Main St
- 1200 Germania Dr
- 241 Ottawa Bend Dr
- 1322 Us-34 Unit 3
