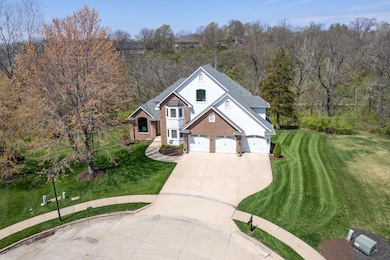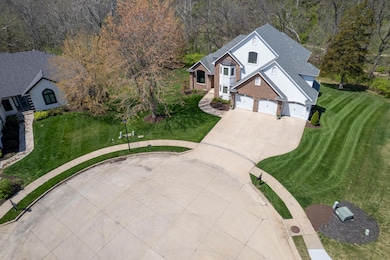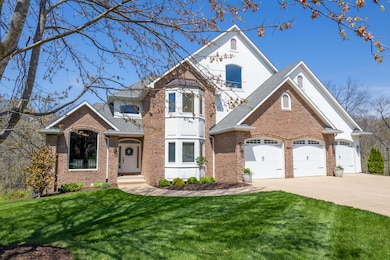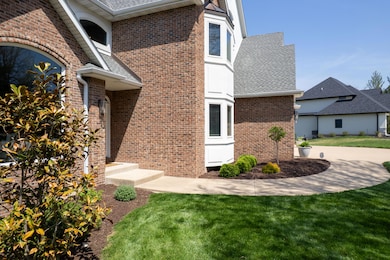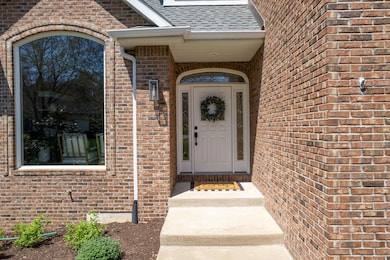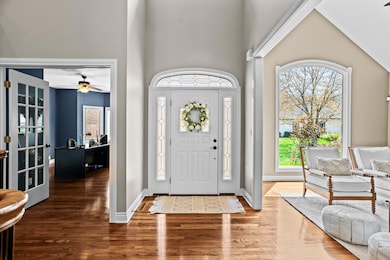2601 Pebble Creek Ct Columbia, MO 65201
Estimated payment $4,251/month
Highlights
- Deck
- Partially Wooded Lot
- Wood Flooring
- Jefferson Middle School Rated A-
- Traditional Architecture
- Loft
About This Home
You will be amazed at this beautiful home tucked away on a private , wooded, cul-de-sac lot in the desirable Bluff Creek Estates - with backyard access to Grindstone Creek and Nature Trail. This grand home is one of a kind and is bursting with over 5,000 square feet of impeccable high-end finishes and design choices. You will love several cozy living spaces, a main floor office, formal living and dining spaces, a large laundry/mud room, a playful loft space, oversized bedrooms, security system, and more! Topped off with a large private yard, a gorgeous deck, access to Grindstone Creek and Nature Trail, and refreshed landscaping you will enjoy your own private oasis! Several cosmetic updates throughout including light fixtures, paint, bathroom finishes, roof, resurfaced deck, EFIS repairs/updates and more. New roof and gutters in 2023. Buyer to verify all data including square footage and school attendance areas.
Listing Agent
Weichert, Realtors - House of Brokers License #2023018044 Listed on: 08/26/2025
Home Details
Home Type
- Single Family
Est. Annual Taxes
- $6,727
Year Built
- Built in 1997
Lot Details
- 0.84 Acre Lot
- Lot Dimensions are 85x224
- Cul-De-Sac
- Southeast Facing Home
- Lot Has A Rolling Slope
- Cleared Lot
- Partially Wooded Lot
HOA Fees
- $38 Monthly HOA Fees
Parking
- 3 Car Attached Garage
- Garage Door Opener
- Driveway
Home Design
- Traditional Architecture
- Brick Veneer
- Concrete Foundation
- Poured Concrete
- Architectural Shingle Roof
- Radon Mitigation System
- Synthetic Stucco Exterior
Interior Spaces
- Wet Bar
- Bar
- Paddle Fans
- Gas Fireplace
- Wood Frame Window
- Mud Room
- Family Room with Fireplace
- Living Room
- Breakfast Room
- Formal Dining Room
- Home Office
- Loft
- Fire and Smoke Detector
Kitchen
- Electric Range
- Microwave
- Dishwasher
- Granite Countertops
- Utility Sink
Flooring
- Wood
- Carpet
- Tile
Bedrooms and Bathrooms
- 6 Bedrooms
- Walk-In Closet
- Bathroom on Main Level
- Bathtub with Shower
- Shower Only
Laundry
- Laundry Room
- Laundry on main level
- Washer and Dryer Hookup
Partially Finished Basement
- Walk-Out Basement
- Interior Basement Entry
Outdoor Features
- Deck
- Covered Patio or Porch
Schools
- New Haven Elementary School
- Gentry Middle School
- Rock Bridge High School
Utilities
- Forced Air Heating and Cooling System
- Heating System Uses Natural Gas
- Water Softener is Owned
- Cable TV Available
Community Details
- Bluffcreek Est Subdivision
Listing and Financial Details
- Assessor Parcel Number 1740400030440001
Map
Home Values in the Area
Average Home Value in this Area
Tax History
| Year | Tax Paid | Tax Assessment Tax Assessment Total Assessment is a certain percentage of the fair market value that is determined by local assessors to be the total taxable value of land and additions on the property. | Land | Improvement |
|---|---|---|---|---|
| 2025 | $7,476 | $114,171 | $15,485 | $98,686 |
| 2024 | $6,727 | $99,712 | $15,485 | $84,227 |
| 2023 | $6,671 | $99,712 | $15,485 | $84,227 |
| 2022 | $6,408 | $95,874 | $15,485 | $80,389 |
| 2021 | $6,420 | $95,874 | $15,485 | $80,389 |
| 2020 | $6,570 | $92,188 | $15,485 | $76,703 |
| 2019 | $6,570 | $92,188 | $15,485 | $76,703 |
| 2018 | $6,616 | $0 | $0 | $0 |
| 2017 | $6,535 | $92,188 | $15,485 | $76,703 |
| 2016 | $6,524 | $99,636 | $22,933 | $76,703 |
| 2015 | $6,476 | $99,636 | $22,933 | $76,703 |
| 2014 | $6,497 | $99,636 | $22,933 | $76,703 |
Property History
| Date | Event | Price | List to Sale | Price per Sq Ft | Prior Sale |
|---|---|---|---|---|---|
| 12/03/2025 12/03/25 | Pending | -- | -- | -- | |
| 12/02/2025 12/02/25 | Price Changed | $695,000 | -6.0% | $129 / Sq Ft | |
| 11/21/2025 11/21/25 | Price Changed | $739,000 | -4.6% | $138 / Sq Ft | |
| 11/12/2025 11/12/25 | Price Changed | $774,500 | -7.8% | $144 / Sq Ft | |
| 09/12/2025 09/12/25 | Price Changed | $840,000 | -4.5% | $156 / Sq Ft | |
| 08/26/2025 08/26/25 | For Sale | $880,000 | 0.0% | $164 / Sq Ft | |
| 08/24/2025 08/24/25 | Off Market | -- | -- | -- | |
| 07/17/2025 07/17/25 | Price Changed | $880,000 | -3.3% | $164 / Sq Ft | |
| 06/10/2025 06/10/25 | Price Changed | $910,000 | -3.7% | $169 / Sq Ft | |
| 04/25/2025 04/25/25 | For Sale | $945,000 | +36.0% | $176 / Sq Ft | |
| 05/22/2020 05/22/20 | Sold | -- | -- | -- | View Prior Sale |
| 04/05/2020 04/05/20 | Pending | -- | -- | -- | |
| 07/30/2019 07/30/19 | For Sale | $695,000 | +22.0% | $129 / Sq Ft | |
| 03/04/2016 03/04/16 | Sold | -- | -- | -- | View Prior Sale |
| 01/25/2016 01/25/16 | For Sale | $569,900 | -- | $109 / Sq Ft | |
| 01/22/2016 01/22/16 | Pending | -- | -- | -- |
Purchase History
| Date | Type | Sale Price | Title Company |
|---|---|---|---|
| Warranty Deed | -- | Boone Central Title Company | |
| Deed | -- | None Available |
Mortgage History
| Date | Status | Loan Amount | Loan Type |
|---|---|---|---|
| Open | $504,000 | New Conventional |
Source: Columbia Board of REALTORS®
MLS Number: 426549
APN: 17-404-00-03-044-00-01
- 2705 Pebble Creek Ct
- 2504 Snowberry Cir
- 2420 Lacewood Dr
- 1400 N Azalea Dr
- LOT 18 Maguire Blvd
- LOT 25 Maguire Blvd
- 1022 Queen Ann Dr
- 1115 Old 63 S
- 00000 Forest Dr
- 2316 Maricopa Dr
- 3501 E New Haven Rd Unit 105
- 3501 E New Haven Rd Unit 144
- 3701 Churchill Dr
- 2900 Green Valley Dr
- 2213 Hominy Branch Ct
- LOT 224 Easley Cabin Cir
- 509 Columbia Dr Unit C
- 4301 Stone Mountain Pkwy
- 2005 Stone Mountain Ct
- 500 Columbia Dr Unit D

