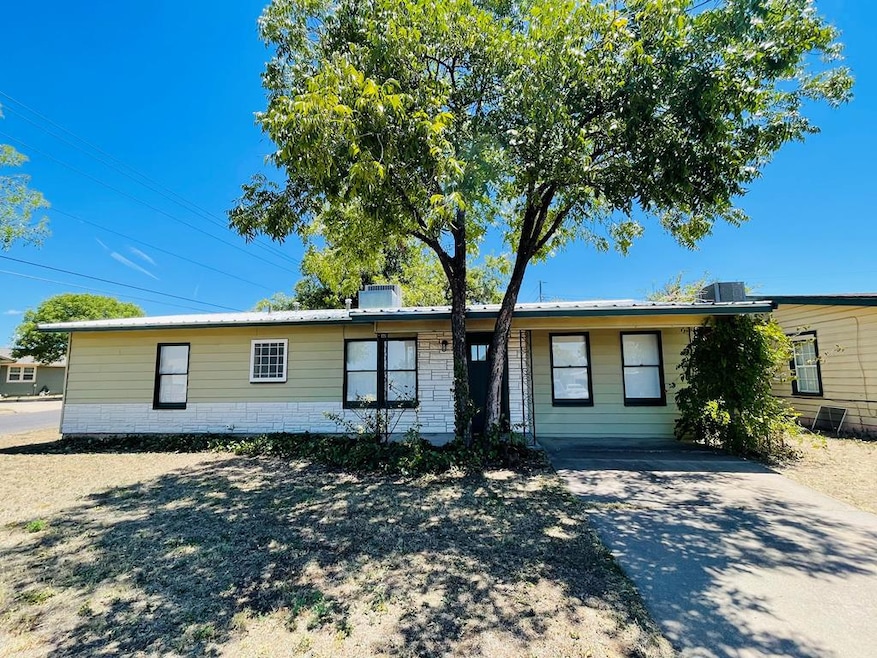
2601 Raney St San Angelo, TX 76901
Angelo Heights NeighborhoodHighlights
- Corner Lot
- Detached Garage
- Laundry Room
- No HOA
- Living Room
- Landscaped
About This Home
As of February 2025Discover this inviting 3-bedroom, 1-bath home, perfectly situated and shaded by large pecan trees on a spacious corner lot. With recent updates including new flooring and fresh paint throughout, this home is move-in ready and waiting for you. The durable metal roof ensures longevity and peace of mind, while the detached covered carport offers convenient parking and protection for your vehicles. You'll love the extra dining/sitting/living area and bay window, extra large lot with ample parking space, perfect for accommodating guests or any additional vehicles. The large backyard has a concrete slab ready for a new shop or storage building and also provides ample room for outdoor activities, relaxing in the shade, gardening, or future expansion. This property is a great find for those seeking comfort, convenience and plenty of room to unwind. Don't miss out on this opportunity to make it yours!
Last Agent to Sell the Property
Scott Allison Real Estate Brokerage Email: 3259495575, info@sallison.com License #TREC #0767212 Listed on: 10/08/2024
Home Details
Home Type
- Single Family
Est. Annual Taxes
- $2,378
Year Built
- Built in 1958
Lot Details
- 8,100 Sq Ft Lot
- Lot Dimensions are 60 x 135
- Chain Link Fence
- Landscaped
- Corner Lot
Home Design
- Slab Foundation
- Metal Roof
- Aluminum Siding
Interior Spaces
- 1,620 Sq Ft Home
- 1-Story Property
- Ceiling Fan
- Window Treatments
- Living Room
- Dining Area
- Vinyl Flooring
Kitchen
- Gas Oven or Range
- Laminate Countertops
Bedrooms and Bathrooms
- 3 Bedrooms
- 1 Full Bathroom
Laundry
- Laundry Room
- Washer and Dryer Hookup
Parking
- Detached Garage
- Carport
- Alley Access
- Additional Parking
Schools
- Fannin Elementary School
- Lincoln Middle School
- Lakeview High School
Utilities
- Central Heating and Cooling System
- Heating System Uses Natural Gas
- Vented Exhaust Fan
- Gas Water Heater
Community Details
- No Home Owners Association
- Western Hills Subdivision
Listing and Financial Details
- Legal Lot and Block 20 / 4
Ownership History
Purchase Details
Home Financials for this Owner
Home Financials are based on the most recent Mortgage that was taken out on this home.Purchase Details
Purchase Details
Similar Homes in San Angelo, TX
Home Values in the Area
Average Home Value in this Area
Purchase History
| Date | Type | Sale Price | Title Company |
|---|---|---|---|
| Deed | $162,011 | None Listed On Document | |
| Deed | -- | -- | |
| Deed | -- | -- |
Mortgage History
| Date | Status | Loan Amount | Loan Type |
|---|---|---|---|
| Closed | $8,101 | No Value Available | |
| Open | $162,011 | FHA | |
| Previous Owner | $55,000 | New Conventional |
Property History
| Date | Event | Price | Change | Sq Ft Price |
|---|---|---|---|---|
| 02/26/2025 02/26/25 | Sold | -- | -- | -- |
| 02/12/2025 02/12/25 | For Sale | $179,900 | 0.0% | $111 / Sq Ft |
| 02/05/2025 02/05/25 | Pending | -- | -- | -- |
| 12/13/2024 12/13/24 | Price Changed | $179,900 | -5.3% | $111 / Sq Ft |
| 10/08/2024 10/08/24 | For Sale | $190,000 | -- | $117 / Sq Ft |
Tax History Compared to Growth
Tax History
| Year | Tax Paid | Tax Assessment Tax Assessment Total Assessment is a certain percentage of the fair market value that is determined by local assessors to be the total taxable value of land and additions on the property. | Land | Improvement |
|---|---|---|---|---|
| 2024 | $2,378 | $119,530 | $44,550 | $74,980 |
| 2023 | $2,572 | $129,290 | $51,960 | $77,330 |
| 2022 | $2,245 | $106,960 | $19,300 | $87,660 |
| 2021 | $2,233 | $92,110 | $0 | $0 |
| 2020 | $2,066 | $84,070 | $11,260 | $72,810 |
| 2019 | $2,128 | $84,070 | $11,260 | $72,810 |
| 2018 | $2,072 | $83,450 | $11,260 | $72,190 |
| 2017 | $1,875 | $74,730 | $11,260 | $63,470 |
| 2016 | $1,789 | $75,810 | $9,000 | $66,810 |
| 2015 | $238 | $75,810 | $9,000 | $66,810 |
| 2014 | $216 | $58,940 | $9,000 | $49,940 |
| 2013 | $205 | $56,200 | $0 | $0 |
Agents Affiliated with this Home
-
Bianca Leyva
B
Seller's Agent in 2025
Bianca Leyva
Scott Allison Real Estate
(325) 949-5575
2 in this area
21 Total Sales
-
Danielle Ellise Group
D
Buyer's Agent in 2025
Danielle Ellise Group
Keller Williams Synergy
(325) 812-1314
8 in this area
88 Total Sales
Map
Source: San Angelo Association of REALTORS®
MLS Number: 124890
APN: 26-47800-0004-020-00
- 1814 Childress St
- 2645 Raney St
- 2455 Jomar St
- 5447 Grey Wolf Ln
- 2406 Glenwood Dr
- 2608 Lindell Ave
- 2515 Woodlawn Dr
- 2205 Stanton St
- 2101 Juanita Ave
- 2123 Wilson St
- 2122 Woodlawn Dr
- 0 Liberty Ct Unit 9
- 2028 Wilson St
- 2010 Woodlawn Dr
- 2822 North St
- n/a Howard St
- 1809 N Harrison St
- 1906 Juanita Ave
- 1709 Dove Creek Dr
- 1908 Woodlawn Dr






