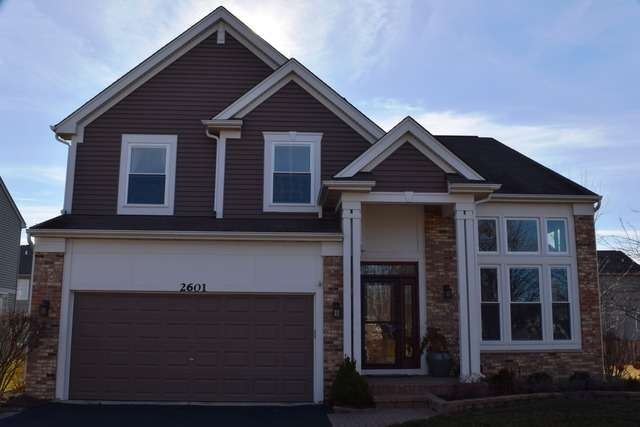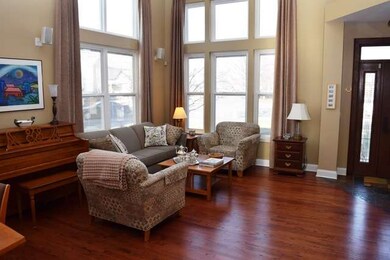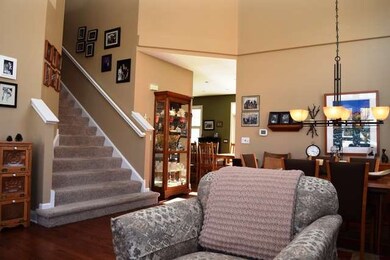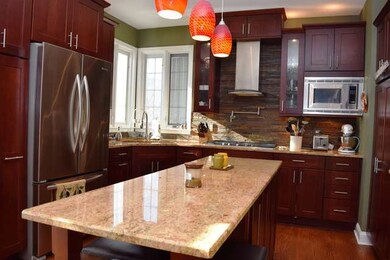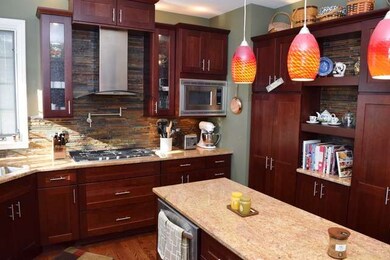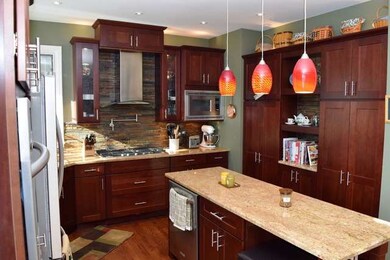
2601 Rosehall Ln Unit 1 Aurora, IL 60503
Far Southeast NeighborhoodHighlights
- Recreation Room
- Vaulted Ceiling
- Wood Flooring
- Homestead Elementary School Rated A-
- Traditional Architecture
- 4-minute walk to Wheatland Park
About This Home
As of April 2021Nearly everything has been redone! Great floorplan w/finished bmt featuring exercise room and rec room. Volume ceiling LR/DR w/loft above. Large rooms. Extensive hardwood. High end SS in high end remodeled kitchen. All new windows throughout. Paver patio w/lighting. Remodeled baths. Sprinkler system. New siding and front door. Loads of closets. New lighting and hardware. Slate entry. See list of incl./excl.
Last Agent to Sell the Property
RE/MAX Professionals Select License #475132981 Listed on: 01/02/2015

Last Buyer's Agent
@properties Christie's International Real Estate License #475159570

Home Details
Home Type
- Single Family
Est. Annual Taxes
- $9,602
Year Built
- 2001
Lot Details
- Southern Exposure
- Irregular Lot
HOA Fees
- $22 per month
Parking
- Attached Garage
- Garage Door Opener
- Driveway
- Parking Included in Price
- Garage Is Owned
Home Design
- Traditional Architecture
- Brick Exterior Construction
- Slab Foundation
- Asphalt Shingled Roof
- Vinyl Siding
Interior Spaces
- Vaulted Ceiling
- Gas Log Fireplace
- Recreation Room
- Loft
- Home Gym
- Wood Flooring
- Finished Basement
- Partial Basement
- Storm Screens
Kitchen
- Breakfast Bar
- Walk-In Pantry
- Double Oven
- Microwave
- High End Refrigerator
- Dishwasher
- Wine Cooler
- Stainless Steel Appliances
- Kitchen Island
- Disposal
Bedrooms and Bathrooms
- Primary Bathroom is a Full Bathroom
- Dual Sinks
- Separate Shower
Laundry
- Laundry on main level
- Dryer
- Washer
Utilities
- Forced Air Heating and Cooling System
- Heating System Uses Gas
Additional Features
- North or South Exposure
- Brick Porch or Patio
Listing and Financial Details
- Homeowner Tax Exemptions
- $5,440 Seller Concession
Ownership History
Purchase Details
Home Financials for this Owner
Home Financials are based on the most recent Mortgage that was taken out on this home.Purchase Details
Home Financials for this Owner
Home Financials are based on the most recent Mortgage that was taken out on this home.Purchase Details
Home Financials for this Owner
Home Financials are based on the most recent Mortgage that was taken out on this home.Similar Homes in Aurora, IL
Home Values in the Area
Average Home Value in this Area
Purchase History
| Date | Type | Sale Price | Title Company |
|---|---|---|---|
| Warranty Deed | $318,000 | First American Title | |
| Warranty Deed | $272,000 | Fidelity National | |
| Special Warranty Deed | $231,500 | Ticor Title Insurance Compan |
Mortgage History
| Date | Status | Loan Amount | Loan Type |
|---|---|---|---|
| Open | $302,100 | New Conventional | |
| Previous Owner | $81,000 | Commercial | |
| Previous Owner | $26,077 | Future Advance Clause Open End Mortgage | |
| Previous Owner | $227,000 | New Conventional | |
| Previous Owner | $26,900 | Credit Line Revolving | |
| Previous Owner | $170,139 | New Conventional | |
| Previous Owner | $175,000 | Unknown | |
| Previous Owner | $50,000 | No Value Available | |
| Previous Owner | $54,900 | Unknown | |
| Previous Owner | $55,000 | Credit Line Revolving | |
| Previous Owner | $25,000 | Unknown | |
| Previous Owner | $20,000 | Credit Line Revolving | |
| Previous Owner | $184,900 | Unknown | |
| Previous Owner | $181,239 | No Value Available |
Property History
| Date | Event | Price | Change | Sq Ft Price |
|---|---|---|---|---|
| 04/22/2021 04/22/21 | Sold | $318,000 | 0.0% | $149 / Sq Ft |
| 02/01/2021 02/01/21 | Pending | -- | -- | -- |
| 02/01/2021 02/01/21 | For Sale | $318,000 | +16.9% | $149 / Sq Ft |
| 02/27/2015 02/27/15 | Sold | $272,000 | -1.1% | $128 / Sq Ft |
| 01/04/2015 01/04/15 | Pending | -- | -- | -- |
| 01/02/2015 01/02/15 | For Sale | $275,000 | -- | $129 / Sq Ft |
Tax History Compared to Growth
Tax History
| Year | Tax Paid | Tax Assessment Tax Assessment Total Assessment is a certain percentage of the fair market value that is determined by local assessors to be the total taxable value of land and additions on the property. | Land | Improvement |
|---|---|---|---|---|
| 2023 | $9,602 | $104,386 | $20,547 | $83,839 |
| 2022 | $8,786 | $94,287 | $19,437 | $74,850 |
| 2021 | $8,729 | $89,797 | $18,511 | $71,286 |
| 2020 | $8,355 | $88,374 | $18,218 | $70,156 |
| 2019 | $8,442 | $85,884 | $17,705 | $68,179 |
| 2018 | $7,973 | $78,875 | $17,315 | $61,560 |
| 2017 | $7,838 | $76,839 | $16,868 | $59,971 |
| 2016 | $7,855 | $75,185 | $16,505 | $58,680 |
| 2015 | $7,774 | $72,293 | $15,870 | $56,423 |
| 2014 | $7,774 | $65,250 | $15,870 | $49,380 |
| 2013 | $7,774 | $65,250 | $15,870 | $49,380 |
Agents Affiliated with this Home
-

Seller's Agent in 2021
Terri Christian
@ Properties
(630) 244-2281
3 in this area
99 Total Sales
-

Buyer's Agent in 2021
Kay Kellogg
@ Properties
(630) 750-8024
2 in this area
101 Total Sales
-

Seller's Agent in 2015
David Shallow
RE/MAX
(630) 615-2870
7 in this area
287 Total Sales
Map
Source: Midwest Real Estate Data (MRED)
MLS Number: MRD08808237
APN: 01-06-206-034
- 2610 Spinnaker Dr
- 2803 Dorothy Dr
- 2673 Dunrobin Cir
- 2416 Oakfield Dr
- 2111 Colonial St
- 2929 Diane Dr
- 2003 Seaview Dr
- 1791 Ellington Dr
- 2396 Oakfield Ct
- 2402 Oakfield Ct
- 2136 Colonial St Unit 1
- 2258 Halsted Ln Unit 2B
- 1984 Seaview Dr
- 2860 Bridgeport Ln Unit 19D
- 3018 Coastal Dr
- 2164 Clementi Ln
- 2495 Hafenrichter Rd
- 2556 Hillsboro Blvd
- 2486 Georgetown Cir
- 1918 Congrove Dr
