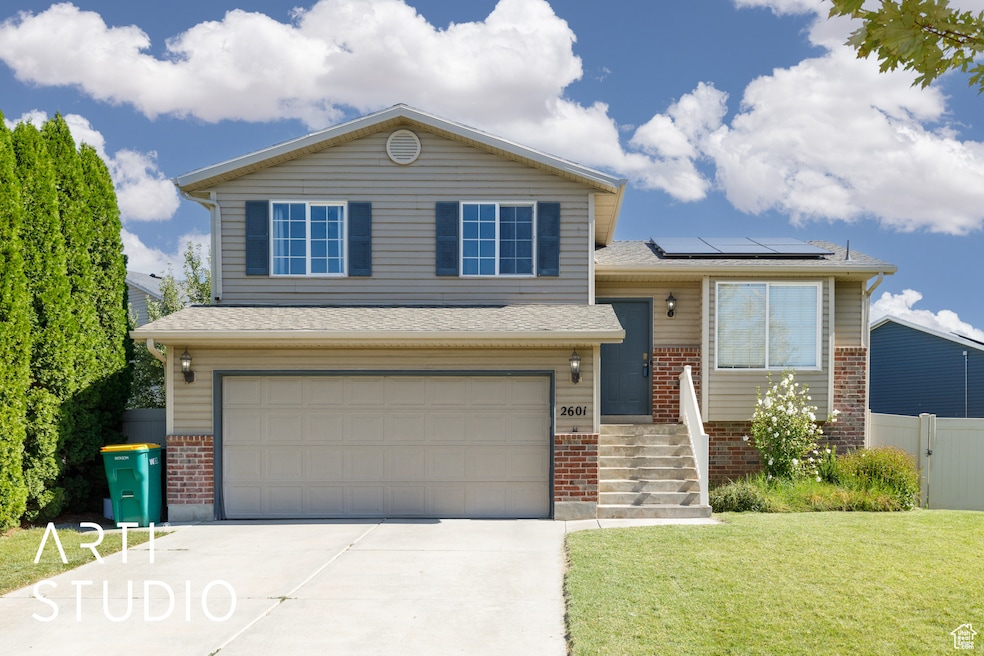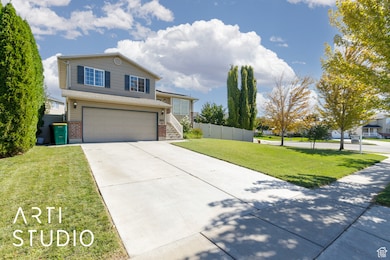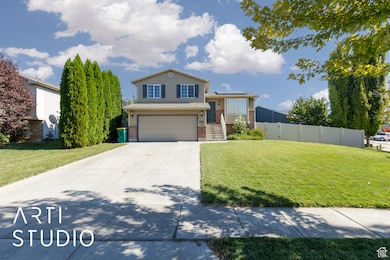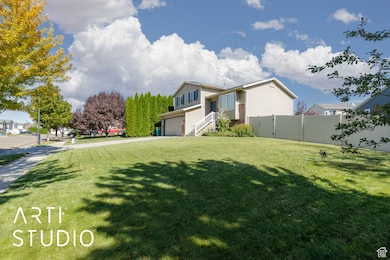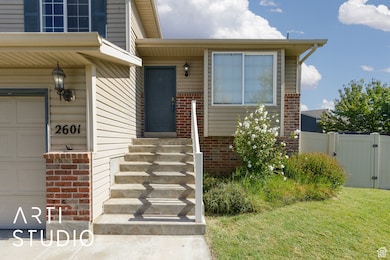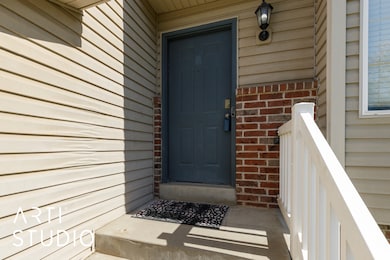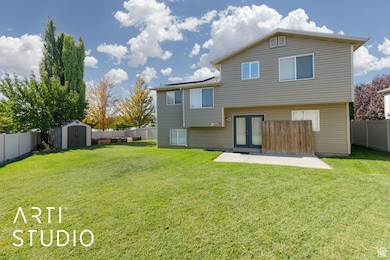2601 S 200 E Clearfield, UT 84015
Estimated payment $2,687/month
Highlights
- Solar Power System
- Mountain View
- Corner Lot
- Mature Trees
- Vaulted Ceiling
- Granite Countertops
About This Home
**Back on the market due to buyer not obtaining financing**Nice Price Adjustment on this Super Cute, Updated Multi-Level Home located in Great Neighborhood ** Move-In Ready *Solar Panels Installed in 2019* Newer Roof installed in 2019* Newer Furnace & AC Condenser * Newer Water Heater * Newer Vinyl Fencing * Spacious, Beautiful Backyard with Garden Boxes and a Size-able Storage Shed * Decorated with Modern Touches, Detailed Trim, and Well Maintained * Basement Bedroom has an "On Suite" Bathroom that is Rough Plumbed and Wired for Electricity * Easy to Show! * Square footage figures are provided as a courtesy estimate only and were obtained from county records . Buyer is advised to obtain an independent measurement.
Listing Agent
Michael Krammer
Equity Real Estate License #9536550 Listed on: 09/17/2025
Home Details
Home Type
- Single Family
Est. Annual Taxes
- $2,349
Year Built
- Built in 2003
Lot Details
- 8,276 Sq Ft Lot
- Cul-De-Sac
- West Facing Home
- Property is Fully Fenced
- Landscaped
- Corner Lot
- Sloped Lot
- Sprinkler System
- Mature Trees
- Vegetable Garden
- Property is zoned Single-Family, R-1-8
HOA Fees
- $25 Monthly HOA Fees
Parking
- 2 Car Garage
Home Design
- Brick Exterior Construction
- Pitched Roof
- Asphalt Roof
Interior Spaces
- 1,635 Sq Ft Home
- 3-Story Property
- Vaulted Ceiling
- Ceiling Fan
- Double Pane Windows
- Blinds
- Mountain Views
- Partial Basement
- Home Security System
- Electric Dryer Hookup
Kitchen
- Built-In Range
- Microwave
- Granite Countertops
- Disposal
Flooring
- Carpet
- Laminate
Bedrooms and Bathrooms
- 4 Bedrooms
- Primary bedroom located on second floor
- 2 Full Bathrooms
Eco-Friendly Details
- Solar Power System
- Solar owned by seller
Outdoor Features
- Open Patio
- Exterior Lighting
- Storage Shed
Schools
- Sand Springs Elementary School
- Legacy Middle School
- Layton High School
Utilities
- Forced Air Heating and Cooling System
- Natural Gas Connected
Listing and Financial Details
- Exclusions: Dryer, Refrigerator, Washer
- Assessor Parcel Number 12-411-0228
Community Details
Overview
- Welch Randall Property Mg Association, Phone Number (801) 399-5883
- West Park Village Pl Subdivision
Recreation
- Community Playground
Map
Home Values in the Area
Average Home Value in this Area
Tax History
| Year | Tax Paid | Tax Assessment Tax Assessment Total Assessment is a certain percentage of the fair market value that is determined by local assessors to be the total taxable value of land and additions on the property. | Land | Improvement |
|---|---|---|---|---|
| 2025 | -- | $232,100 | $68,488 | $163,612 |
| 2024 | -- | $227,150 | $65,479 | $161,671 |
| 2023 | $2,294 | $380,000 | $104,807 | $275,193 |
| 2022 | $2,590 | $232,100 | $60,048 | $172,052 |
| 2021 | $2,349 | $318,000 | $63,704 | $254,296 |
| 2020 | $2,030 | $273,000 | $53,549 | $219,451 |
| 2019 | $1,868 | $248,000 | $56,213 | $191,787 |
| 2018 | $1,724 | $223,000 | $49,895 | $173,105 |
| 2016 | $1,490 | $100,705 | $19,922 | $80,783 |
| 2015 | $1,361 | $87,725 | $19,922 | $67,803 |
| 2014 | $1,412 | $92,261 | $19,922 | $72,339 |
| 2013 | -- | $77,563 | $28,596 | $48,967 |
Property History
| Date | Event | Price | List to Sale | Price per Sq Ft |
|---|---|---|---|---|
| 12/23/2025 12/23/25 | Pending | -- | -- | -- |
| 11/12/2025 11/12/25 | For Sale | $475,000 | 0.0% | $291 / Sq Ft |
| 11/04/2025 11/04/25 | Pending | -- | -- | -- |
| 10/13/2025 10/13/25 | Price Changed | $475,000 | -2.1% | $291 / Sq Ft |
| 09/17/2025 09/17/25 | For Sale | $485,000 | -- | $297 / Sq Ft |
Purchase History
| Date | Type | Sale Price | Title Company |
|---|---|---|---|
| Warranty Deed | -- | Metro National Title | |
| Warranty Deed | -- | Mountain View Title | |
| Warranty Deed | -- | Hickman Land Title | |
| Warranty Deed | -- | Integrated Title Insu | |
| Interfamily Deed Transfer | -- | Cache Title Company Slc | |
| Warranty Deed | -- | Equity Title Ogden | |
| Warranty Deed | -- | -- | |
| Warranty Deed | -- | Heritage West Title Insuranc | |
| Quit Claim Deed | -- | Heritage West Title Insuranc |
Mortgage History
| Date | Status | Loan Amount | Loan Type |
|---|---|---|---|
| Open | $450,000 | VA | |
| Previous Owner | $266,000 | New Conventional | |
| Previous Owner | $135,800 | New Conventional | |
| Previous Owner | $181,291 | VA | |
| Previous Owner | $156,289 | VA | |
| Previous Owner | $110,733 | Seller Take Back |
Source: UtahRealEstate.com
MLS Number: 2112204
APN: 12-411-0228
- 1445 N 2925 W
- 1250 N 2925 W
- 154 E 2325 S
- 2480 S Main St
- 2127 S 350 E
- 818 N 2625 W
- 308 E 1925 S
- 1961 S 100 W
- 1477 N 2375 W
- 1141 N 2275 W
- 1818 S 200 W
- 273 N 2975 W
- 460 E 1700 S Unit 1 & 2
- 867 N 2125 W
- 2057 S James Cir
- 1491 N 1875 W
- 1491 N 1875 W Unit 158
- 1487 N 1875 W
- 1487 N 1875 W Unit 159
- 1483 N 1875 W
Ask me questions while you tour the home.
