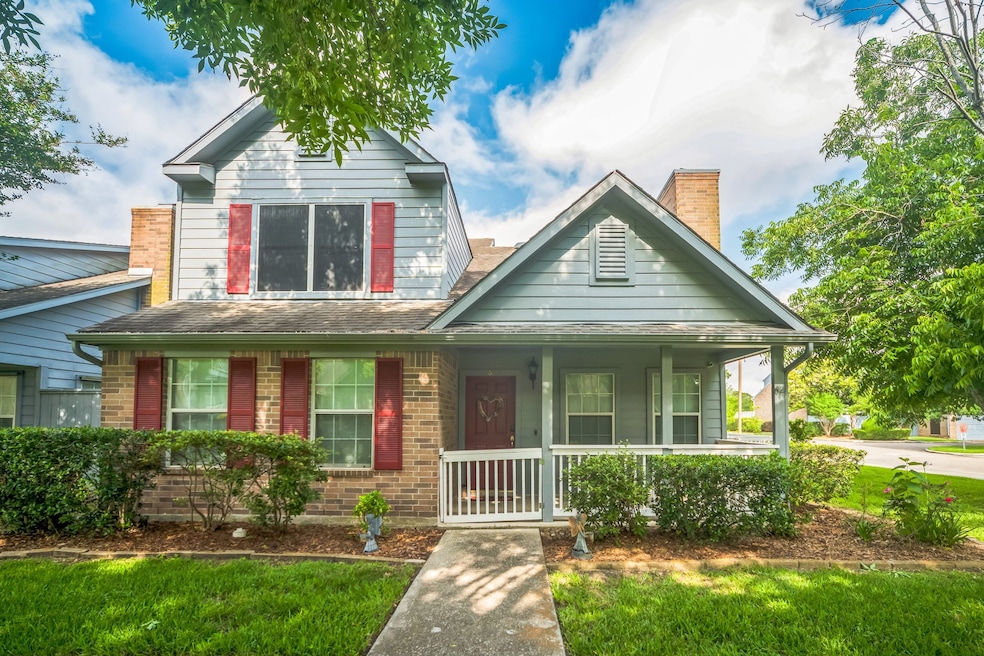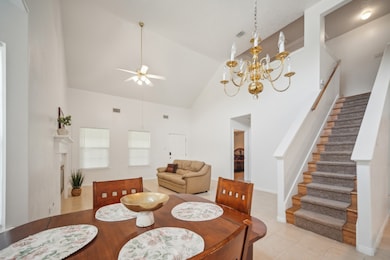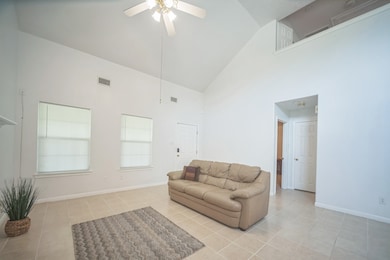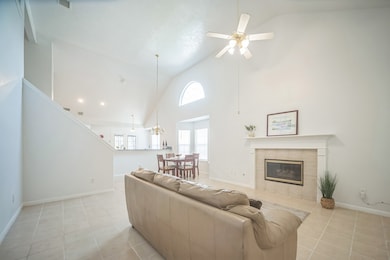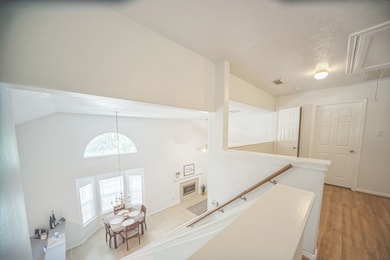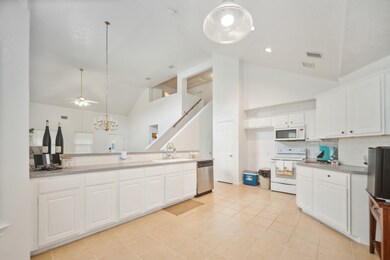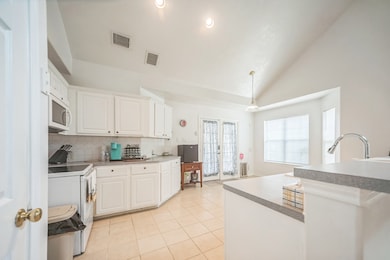2601 S Broadway St Unit 62 La Porte, TX 77571
Estimated payment $2,492/month
Highlights
- In Ground Pool
- Gated Community
- Deck
- Bay View
- Clubhouse
- Contemporary Architecture
About This Home
Welcome to sophisticated bayfront living at 2601 Broadway St Apt 62, a spacious 3 bedroom, 2 and a half bathroom, 2,181 square feet townhome in La Porte's premier gated community, Pelican Bay.
This home offers an open-concept design flooded with natural light. The inviting living room features a cozy fireplace, seamlessly flowing into the huge kitchen with an island – perfect for entertaining.
Beyond your doorstep, the Pelican Bay community offers residents a private pool, a pier for fishing, and plenty of green space for leisurely walks along the bay. Enjoy the tranquility of waterfront living combined with the security and amenities of a sought-after gated community.
Townhouse Details
Home Type
- Townhome
Est. Annual Taxes
- $7,141
Year Built
- Built in 2001
Lot Details
- 4,629 Sq Ft Lot
- East Facing Home
- Fenced Yard
- Front and Side Yard
HOA Fees
- $242 Monthly HOA Fees
Parking
- Attached Garage
Property Views
- Bay
- Views of a pier
- Views to the West
Home Design
- Contemporary Architecture
- Traditional Architecture
- Brick Exterior Construction
- Slab Foundation
- Composition Roof
- Cement Siding
Interior Spaces
- 2,181 Sq Ft Home
- 1-Story Property
- Vaulted Ceiling
- 1 Fireplace
- Formal Entry
- Family Room Off Kitchen
- Living Room
- Breakfast Room
- Dining Room
- Open Floorplan
- Loft
- Utility Room
Kitchen
- Walk-In Pantry
- Electric Oven
- Electric Cooktop
- Microwave
- Dishwasher
- Kitchen Island
- Disposal
Flooring
- Tile
- Vinyl
Bedrooms and Bathrooms
- 3 Bedrooms
- En-Suite Primary Bedroom
- Double Vanity
- Soaking Tub
- Separate Shower
Laundry
- Laundry in Utility Room
- Dryer
- Washer
Home Security
Outdoor Features
- In Ground Pool
- Deck
- Patio
Schools
- Bayshore Elementary School
- La Porte J H Middle School
- La Porte High School
Utilities
- Central Heating and Cooling System
Community Details
Overview
- Association fees include clubhouse, common areas, maintenance structure, recreation facilities, trash
- Pelican Bay HOA
- Woods On Bay T/H Sec 02 R/P Subdivision
Amenities
- Picnic Area
- Clubhouse
Recreation
- Community Pool
Security
- Controlled Access
- Gated Community
- Fire and Smoke Detector
Map
Home Values in the Area
Average Home Value in this Area
Tax History
| Year | Tax Paid | Tax Assessment Tax Assessment Total Assessment is a certain percentage of the fair market value that is determined by local assessors to be the total taxable value of land and additions on the property. | Land | Improvement |
|---|---|---|---|---|
| 2025 | $7,141 | $269,234 | $69,435 | $199,799 |
| 2024 | $7,141 | $291,757 | $69,435 | $222,322 |
| 2023 | $7,141 | $286,185 | $46,290 | $239,895 |
| 2022 | $6,230 | $234,439 | $46,290 | $188,149 |
| 2021 | $5,101 | $187,472 | $46,290 | $141,182 |
| 2020 | $5,221 | $187,472 | $46,290 | $141,182 |
| 2019 | $5,445 | $187,472 | $46,290 | $141,182 |
| 2018 | $3,789 | $181,314 | $46,290 | $135,024 |
| 2017 | $5,227 | $177,341 | $46,290 | $131,051 |
| 2016 | $4,634 | $157,214 | $46,290 | $110,924 |
| 2015 | $648 | $145,936 | $46,290 | $99,646 |
| 2014 | $648 | $145,936 | $46,290 | $99,646 |
Property History
| Date | Event | Price | List to Sale | Price per Sq Ft |
|---|---|---|---|---|
| 10/11/2025 10/11/25 | Price Changed | $314,900 | -2.5% | $144 / Sq Ft |
| 09/11/2025 09/11/25 | Price Changed | $322,999 | -2.1% | $148 / Sq Ft |
| 07/03/2025 07/03/25 | Price Changed | $329,999 | -2.1% | $151 / Sq Ft |
| 06/02/2025 06/02/25 | For Sale | $337,000 | -- | $155 / Sq Ft |
Purchase History
| Date | Type | Sale Price | Title Company |
|---|---|---|---|
| Warranty Deed | -- | None Available | |
| Warranty Deed | -- | First American Title | |
| Warranty Deed | -- | First American Title |
Mortgage History
| Date | Status | Loan Amount | Loan Type |
|---|---|---|---|
| Previous Owner | $92,300 | Construction |
Source: Houston Association of REALTORS®
MLS Number: 33238469
APN: 1154600150004
- 2601 S Broadway St Unit 29
- 226 S Y St
- 2523 S Broadway St
- 306 Oakhurst St
- 2910 S Broadway St
- 3011 Layne
- 6 Pine Bluff St
- 3114 Falk Ct Unit 3114
- 3031 Highway 146 S
- 3100 Block of Weatherford St
- 3027 Bayou Dr
- 3115 Lazy Pine Ln
- TBD S Broadway St
- 402 Bay Oaks Dr
- 3203 Lazy Pine Ln
- 0 Bay Oaks Unit 50844717
- 706 Fairway Dr
- 347 Bay Oaks Dr
- 281 Bay Oaks Dr
- 00 Mccabe Rd
- 2601 S Broadway St Unit 29
- 3115 Falk Ct Unit 3115
- 3006 Falk Ct Unit 3006
- 3030 Highway 146 S
- 228 Meadowlawn St
- 1831 Hwy 146 S
- 302 Shore Acres Blvd
- 100 Wedgewood Trace Ln
- 9 N Forrest Ave
- 530 S Shady Ln
- 706 Garden Walk Dr
- 1517 Highway 146 S
- 1231 Oregon St
- 3527 S Bayou Forest Dr
- 3905 Sunrise Dr Unit 17
- 715 Bayshore Dr
- 1026 S 6th St
- 714 Lee St
- 800 S 2nd St
- 729 S 5th St
