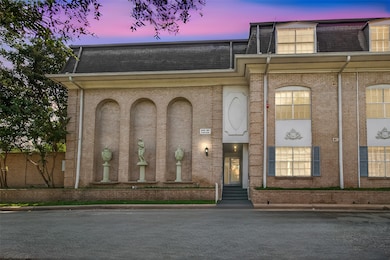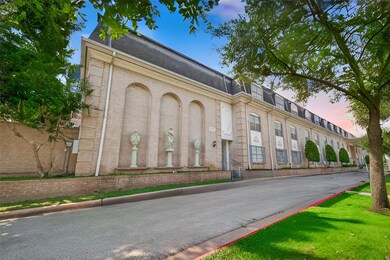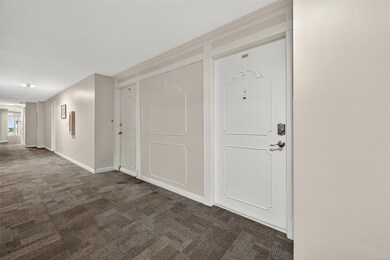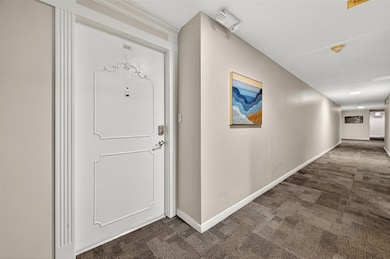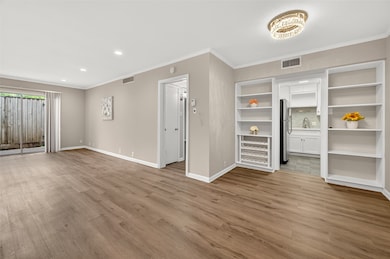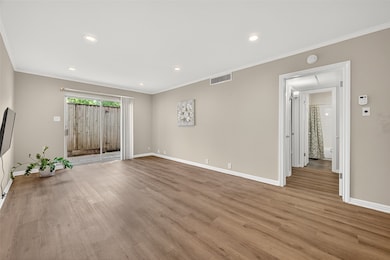2601 St Unit B114 Houston, TX 77025
Braeswood Place NeighborhoodHighlights
- 3.2 Acre Lot
- Community Pool
- Central Heating and Cooling System
- Twain Elementary School Rated A-
- 1 Attached Carport Space
- Combination Dining and Living Room
About This Home
Modern charm in the heart of Houston!?
Welcome to 2601 Bellefontaine St, Unit B114 — a beautifully remodeled first-floor condo just minutes from the MEDICAL CENTER, Rice University, Rice Village, NRG Stadium, and Buffalo Bayou. Step inside to a warm, contemporary space featuring a spacious bedroom and a partially covered patio — perfect for morning coffee or evening relaxation. The kitchen shines with QUARTZ countertops, stainless steel appliances, custom cabinetry, and a stylish tile backsplash. Enjoy TILE flooring in the kitchen and bath, and LAMINATE flooring throughout the rest of the home. With built-in storage, gated parking (assigned carport + guest spaces), a community pool, 24-hour security patrol, and a central laundry with extra storage, convenience meets comfort here. Additional $250 fee covers electricity,gas,water,and trash. A true hidden gem in one of Houston’s most desirable areas — schedule your private showing today before it’s gone!??
Condo Details
Home Type
- Condominium
Year Built
- Built in 1960
Parking
- 1 Attached Carport Space
Interior Spaces
- 744 Sq Ft Home
- 1-Story Property
- Combination Dining and Living Room
Bedrooms and Bathrooms
- 1 Bedroom
- 1 Full Bathroom
Schools
- Twain Elementary School
- Pershing Middle School
- Lamar High School
Utilities
- Central Heating and Cooling System
- Heating System Uses Gas
- Municipal Trash
Listing and Financial Details
- Property Available on 10/15/25
- Long Term Lease
Community Details
Overview
- Barclay Condo Association
- Barclay Condo Ph 03 Subdivision
Recreation
- Community Pool
Pet Policy
- No Pets Allowed
- Pet Deposit Required
Map
Property History
| Date | Event | Price | List to Sale | Price per Sq Ft |
|---|---|---|---|---|
| 12/05/2025 12/05/25 | Under Contract | -- | -- | -- |
| 10/15/2025 10/15/25 | For Rent | $1,100 | -- | -- |
Source: Houston Association of REALTORS®
MLS Number: 9646613
APN: 1133530000019
- 2601 Bellefontaine St Unit 105
- 2600 Bellefontaine St Unit A18
- 2701 Bellefontaine St Unit B3
- 2701 Bellefontaine St Unit A26
- 2700 Bellefontaine St Unit B1
- 2700 Bellefontaine St Unit B8
- 2700 Bellefontaine St Unit A6
- 2700 Bellefontaine St Unit A24
- 2700 Bellefontaine St Unit B12
- 7350 Kirby Dr Unit 46
- 2500 Glen Haven Blvd
- 2507 Glen Haven Blvd
- 2610 W Holcombe Blvd
- 7441 Brompton St Unit 7441
- 2430 Dorrington St Unit C
- 7525 Brompton St Unit 7525
- 7449 Brompton St Unit 7449
- 2907 Brompton Square Dr
- 2910 Brompton Square Dr
- 7575 Kirby Dr Unit 1211

