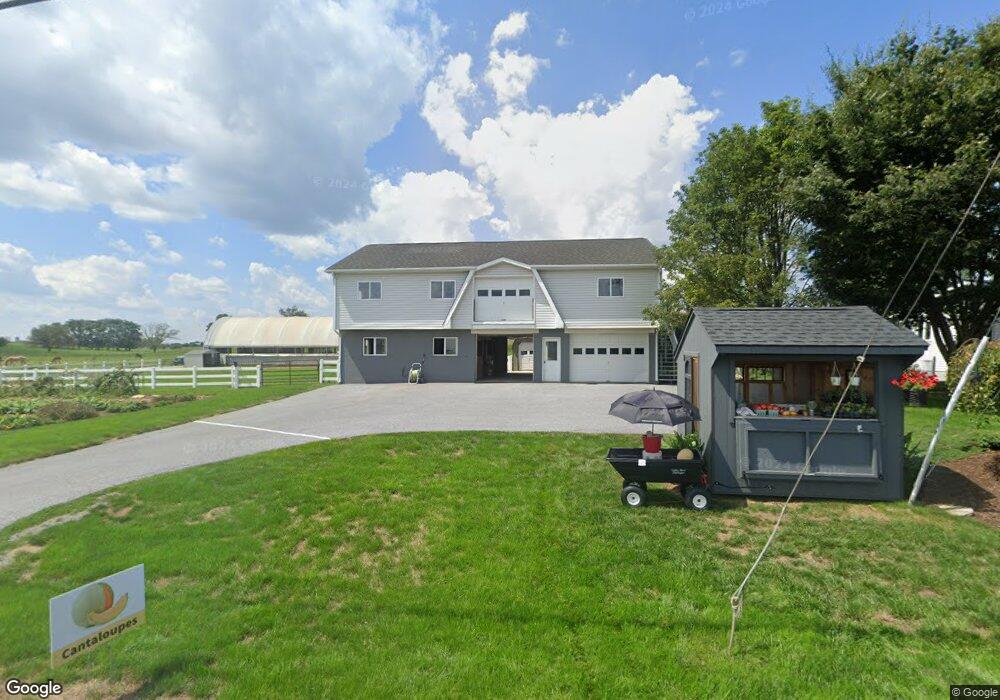2601 Stumptown Rd Bird In Hand, PA 17505
Estimated Value: $488,000 - $560,000
4
Beds
2
Baths
3,312
Sq Ft
$157/Sq Ft
Est. Value
About This Home
This home is located at 2601 Stumptown Rd, Bird In Hand, PA 17505 and is currently estimated at $518,333, approximately $156 per square foot. 2601 Stumptown Rd is a home located in Lancaster County with nearby schools including Leola Elementary School, Gerald G. Huesken Middle School, and Conestoga Valley High School.
Ownership History
Date
Name
Owned For
Owner Type
Purchase Details
Closed on
Sep 2, 2010
Sold by
Stoltzfus Amos S and Stoltzfus Arie R
Bought by
Stoltzfus John D and Stoltzfus Mary K
Current Estimated Value
Home Financials for this Owner
Home Financials are based on the most recent Mortgage that was taken out on this home.
Original Mortgage
$175,000
Interest Rate
4.55%
Mortgage Type
Future Advance Clause Open End Mortgage
Create a Home Valuation Report for This Property
The Home Valuation Report is an in-depth analysis detailing your home's value as well as a comparison with similar homes in the area
Home Values in the Area
Average Home Value in this Area
Purchase History
| Date | Buyer | Sale Price | Title Company |
|---|---|---|---|
| Stoltzfus John D | $325,000 | None Available | |
| Stoltzfus John D | -- | None Available |
Source: Public Records
Mortgage History
| Date | Status | Borrower | Loan Amount |
|---|---|---|---|
| Closed | Stoltzfus John D | $175,000 |
Source: Public Records
Tax History Compared to Growth
Tax History
| Year | Tax Paid | Tax Assessment Tax Assessment Total Assessment is a certain percentage of the fair market value that is determined by local assessors to be the total taxable value of land and additions on the property. | Land | Improvement |
|---|---|---|---|---|
| 2025 | $5,134 | $256,900 | $100,500 | $156,400 |
| 2024 | $5,134 | $256,900 | $100,500 | $156,400 |
| 2023 | $5,028 | $256,900 | $100,500 | $156,400 |
| 2022 | $4,902 | $256,900 | $100,500 | $156,400 |
| 2021 | $4,727 | $256,900 | $100,500 | $156,400 |
| 2020 | $4,727 | $256,900 | $100,500 | $156,400 |
| 2019 | $4,624 | $256,900 | $100,500 | $156,400 |
| 2018 | $5,376 | $256,900 | $100,500 | $156,400 |
| 2017 | $3,086 | $142,500 | $52,500 | $90,000 |
| 2016 | $3,044 | $142,500 | $52,500 | $90,000 |
| 2015 | $500 | $142,500 | $52,500 | $90,000 |
| 2014 | $1,264 | $158,900 | $52,500 | $106,400 |
Source: Public Records
Map
Nearby Homes
- 425 Mill Creek Rd
- 103 Fairhill Dr
- 2498 Old Philadelphia Park
- 339 Enterprise Dr
- 2596 Old Philadelphia Pike
- 323 Enterprise Dr
- 70 Hellers Church Rd
- 71 Apricot Ave
- 68 Horseshoe Rd
- 259 Raspberry Rd
- 2453 Lincoln Hwy E
- 7 Pleasant Dr
- 466 Eastwood Ln
- 403 Eastwood Ln
- 39 N Maple Ave
- 2234 Coach Light Ln
- 117 Summers Dr
- 918 Krista Ct
- 1999 Old Philadelphia Pike
- 33 Black Oak Dr
- 2605 Stumptown Rd
- 2430 Stumptown Rd
- 2434 Stumptown Rd
- 2428 Stumptown Rd
- 462 Mill Creek Rd
- 2426 Stumptown Rd
- 2637 Stumptown Rd
- 2422 Stumptown Rd
- 2353 Stumptown Rd
- 557 Beechdale Rd
- 2418 Stumptown Rd
- 453 Mill Creek Rd
- 2414 Stumptown Rd
- 2411 Stumptown Rd
- 2410 Stumptown Rd
- 2401 Stumptown Rd
- 2406 Stumptown Rd
- 422 Mill Creek Rd
- 2645 Stumptown Rd
- 2402 Stumptown Rd
