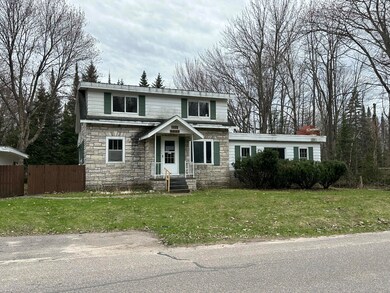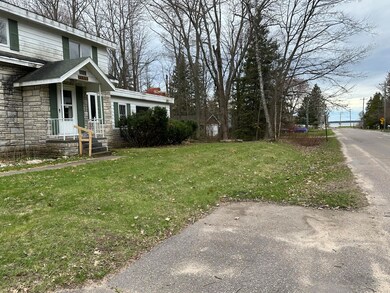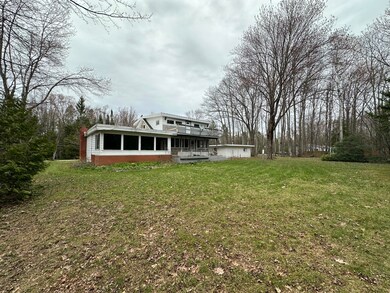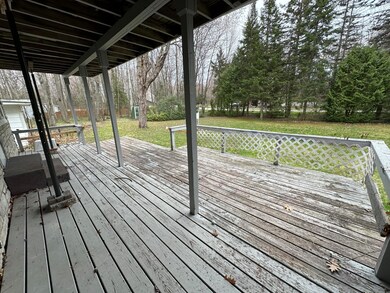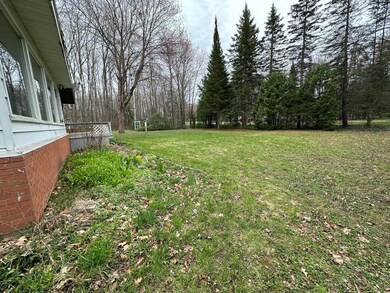
2601 W 4th Ave Unit 2601 Sault Sainte Marie, MI 49783
Highlights
- Wood Burning Stove
- Pole Barn
- 2 Car Detached Garage
- Washington Elementary School Rated A-
- Balcony
- Covered Deck
About This Home
As of July 2024This home is waiting for someone to unlock it's true potential. Unique style with two HUGE living areas each with a fireplace/wood stove. Nicely wooded and private back yard. The beach is so close you can see it from the driveway! 2 bedrooms and large bath upstairs that walks out onto a deck overlooking the back yard. Two car detached garage.Property is sold in as-is condition. Equal Housing Opportunity. Cash and conventional offers, not FHA eligible.
Home Details
Home Type
- Single Family
Est. Annual Taxes
- $3,158
Year Built
- Built in 1950
Home Design
- Block Foundation
- Stone
Interior Spaces
- 2,342 Sq Ft Home
- 2-Story Property
- Wood Burning Stove
- Family Room with Fireplace
- Living Room with Fireplace
Kitchen
- Electric Range
- Dishwasher
Bedrooms and Bathrooms
- 3 Bedrooms
- 2 Full Bathrooms
Basement
- Partial Basement
- Laundry in Basement
Parking
- 2 Car Detached Garage
- Driveway
Outdoor Features
- Balcony
- Covered Deck
- Pole Barn
Utilities
- Forced Air Heating System
- Heating System Uses Natural Gas
Similar Homes in Sault Sainte Marie, MI
Home Values in the Area
Average Home Value in this Area
Property History
| Date | Event | Price | Change | Sq Ft Price |
|---|---|---|---|---|
| 07/08/2024 07/08/24 | Sold | $132,000 | -16.5% | $56 / Sq Ft |
| 07/01/2024 07/01/24 | Pending | -- | -- | -- |
| 05/10/2024 05/10/24 | For Sale | $158,000 | +17.0% | $67 / Sq Ft |
| 06/20/2017 06/20/17 | Sold | $135,000 | -- | $58 / Sq Ft |
Tax History Compared to Growth
Tax History
| Year | Tax Paid | Tax Assessment Tax Assessment Total Assessment is a certain percentage of the fair market value that is determined by local assessors to be the total taxable value of land and additions on the property. | Land | Improvement |
|---|---|---|---|---|
| 2025 | $3,158 | $81,000 | $0 | $0 |
| 2024 | $3,158 | $96,400 | $0 | $0 |
| 2023 | $2,686 | $85,300 | $0 | $0 |
| 2022 | $2,686 | $76,300 | $0 | $0 |
| 2021 | $2,569 | $63,100 | $0 | $0 |
| 2020 | $2,594 | $57,400 | $0 | $0 |
| 2019 | $2,503 | $61,200 | $0 | $0 |
| 2018 | $2,411 | $55,700 | $0 | $0 |
| 2017 | $2,539 | $55,600 | $0 | $0 |
| 2016 | $2,017 | $56,300 | $0 | $0 |
Agents Affiliated with this Home
-
A
Seller's Agent in 2024
Andrea McDonald
MCDONALD REALTY Inc
(906) 440-3122
21 in this area
245 Total Sales
-
A
Buyer's Agent in 2024
AGENT OUTSIDE
OUTSIDE OFFICE
(906) 632-7336
40 in this area
519 Total Sales
-
M
Seller's Agent in 2017
Maxine Anderson
Smith & Company Real Estate
-
S
Buyer's Agent in 2017
Steve Sanderson
Smith & Company Real Estate
(906) 440-7349
74 in this area
124 Total Sales
Map
Source: Fayette-Nicholas Board of REALTORS®
MLS Number: 24-388
APN: 051-060-026-00
- 2111 W 3rd Ave
- 316 East Ave
- 3304 Lakeshore Dr
- 0 W 16th Ave Unit 24-1007
- 0000 W 11th Ave
- 0000 W 11th Ave
- 00 W 16th Ave
- 3325 Sherman Park Dr
- 3344 Lakeshore Dr
- 1901 W 16th Ave
- 2084 W 14th St
- 1525 W 4th Ave
- 3468 Lakeshore Dr Unit 3468
- 3468 Lakeshore Dr
- 2550 W 14th St
- 901 W Easterday Ave
- 1605 S Mulligan Row
- 1605 S Mulligan Row Unit 1605
- 0 W 24th St
- 3601 S Radar Rd

