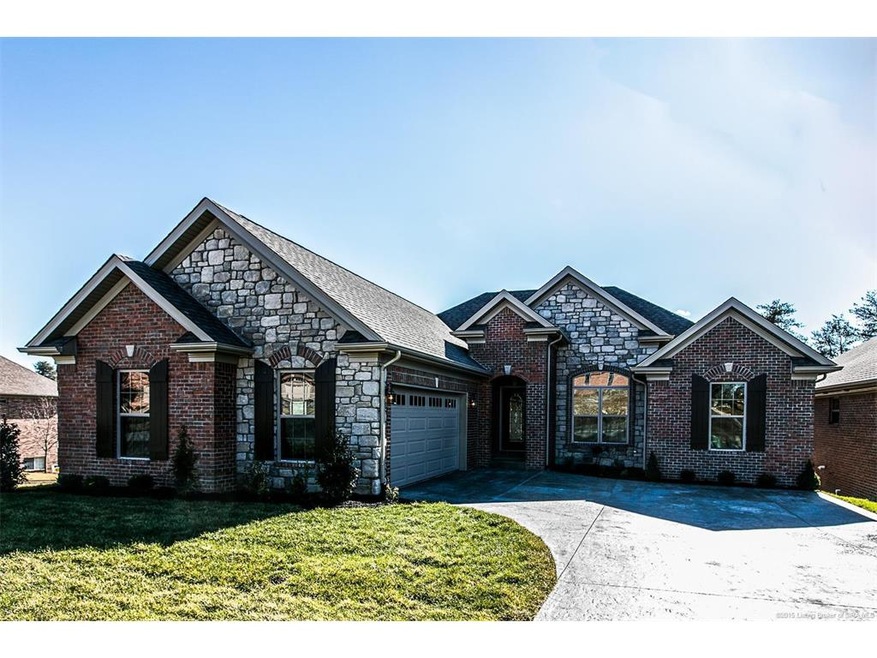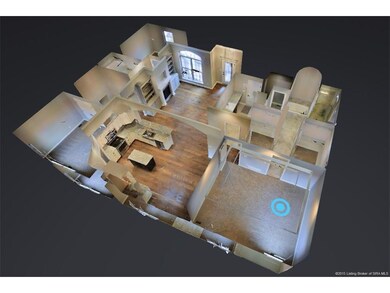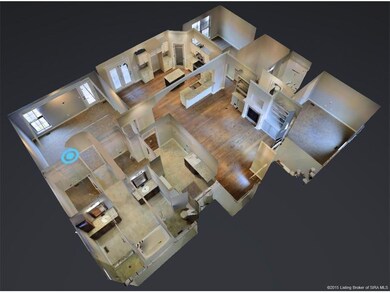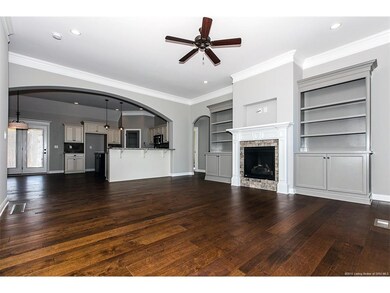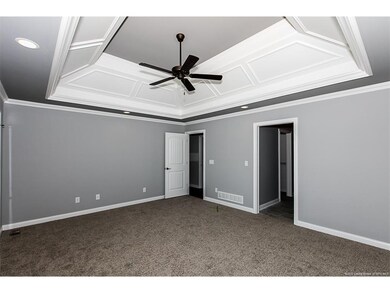
2601 W Deville Ct Floyds Knobs, IN 47119
Floyds Knobs NeighborhoodHighlights
- Newly Remodeled
- Scenic Views
- Deck
- Floyds Knobs Elementary School Rated A
- Open Floorplan
- Cathedral Ceiling
About This Home
As of June 2020SPRAWLING ranch in The Villas of Lafayette which are located in the PATIO HOME division of the distinguished Woods of Lafayette. The GENEVA by ASB! Just minutes to dining, shopping, grocery, LOUISVILLE, hospital, and more, this WIDE open plan provides over 1900 sq ft on the main floor boasting vaulted ceilings, wood flooring and a gas burning CERAMIC tile FIREPLACE. The kitchen boasts beautiful cabinetry, large PANTRY, breakfast bar and kitchen ISLAND. The Master suite is sizeable and very luxurious featuring (2) WALK IN closets, dual vanities, beautiful TILE work, separate shower and jetted tub. This home also has a finished WALKOUT basement with a large family room, bedroom, bathroom and UTILITY garage. Enjoy a cup of coffee out back and don't worry about the bugs with your SCREENED and COVERED patio. Amenities that you may enjoy include POOL, CLUBHOUSE, and TENNIS COURTS! 2-10 Home WARRANTY and ENERGY SMART home. Owner is licensed realtor.
Last Agent to Sell the Property
Schuler Bauer Real Estate Services ERA Powered (N License #RB14043390 Listed on: 03/15/2016

Last Buyer's Agent
Schuler Bauer Real Estate Services ERA Powered (N License #RB14043390 Listed on: 03/15/2016

Home Details
Home Type
- Single Family
Est. Annual Taxes
- $3,722
Year Built
- Built in 2015 | Newly Remodeled
Lot Details
- 10,267 Sq Ft Lot
- Corner Lot
HOA Fees
- $42 Monthly HOA Fees
Parking
- 2 Car Attached Garage
- Side Facing Garage
- Garage Door Opener
- Driveway
Home Design
- Poured Concrete
- Frame Construction
Interior Spaces
- 2,710 Sq Ft Home
- 1-Story Property
- Open Floorplan
- Cathedral Ceiling
- Ceiling Fan
- Gas Fireplace
- Thermal Windows
- Window Screens
- Entrance Foyer
- Family Room
- Utility Room
- Scenic Vista Views
Kitchen
- Eat-In Kitchen
- Breakfast Bar
- Oven or Range
- Microwave
- Dishwasher
- Kitchen Island
- Disposal
Bedrooms and Bathrooms
- 4 Bedrooms
- Split Bedroom Floorplan
- Walk-In Closet
- 3 Full Bathrooms
- Hydromassage or Jetted Bathtub
Finished Basement
- Walk-Out Basement
- Basement Fills Entire Space Under The House
- Sump Pump
Outdoor Features
- Deck
- Covered patio or porch
Utilities
- Forced Air Heating and Cooling System
- Electric Water Heater
- Cable TV Available
Listing and Financial Details
- Home warranty included in the sale of the property
- Assessor Parcel Number 220402000001001006
Ownership History
Purchase Details
Home Financials for this Owner
Home Financials are based on the most recent Mortgage that was taken out on this home.Purchase Details
Home Financials for this Owner
Home Financials are based on the most recent Mortgage that was taken out on this home.Purchase Details
Similar Homes in Floyds Knobs, IN
Home Values in the Area
Average Home Value in this Area
Purchase History
| Date | Type | Sale Price | Title Company |
|---|---|---|---|
| Warranty Deed | -- | None Available | |
| Deed | $353,500 | -- | |
| Deed | $353,500 | Kemp Title Agency Llc | |
| Warranty Deed | -- | -- |
Mortgage History
| Date | Status | Loan Amount | Loan Type |
|---|---|---|---|
| Open | $192,500 | New Conventional | |
| Closed | $192,500 | New Conventional | |
| Previous Owner | $289,733 | FHA |
Property History
| Date | Event | Price | Change | Sq Ft Price |
|---|---|---|---|---|
| 06/04/2020 06/04/20 | Sold | $372,500 | -3.2% | $118 / Sq Ft |
| 05/05/2020 05/05/20 | Pending | -- | -- | -- |
| 01/22/2020 01/22/20 | For Sale | $385,000 | +11.6% | $122 / Sq Ft |
| 05/13/2016 05/13/16 | Sold | $344,900 | 0.0% | $127 / Sq Ft |
| 05/04/2016 05/04/16 | Pending | -- | -- | -- |
| 03/15/2016 03/15/16 | For Sale | $344,900 | -- | $127 / Sq Ft |
Tax History Compared to Growth
Tax History
| Year | Tax Paid | Tax Assessment Tax Assessment Total Assessment is a certain percentage of the fair market value that is determined by local assessors to be the total taxable value of land and additions on the property. | Land | Improvement |
|---|---|---|---|---|
| 2024 | $3,722 | $423,000 | $65,400 | $357,600 |
| 2023 | $3,722 | $435,000 | $65,400 | $369,600 |
| 2022 | $3,159 | $373,400 | $65,400 | $308,000 |
| 2021 | $2,932 | $350,000 | $65,400 | $284,600 |
| 2020 | $2,675 | $323,700 | $65,400 | $258,300 |
| 2019 | $2,841 | $346,200 | $65,400 | $280,800 |
| 2018 | $2,791 | $346,000 | $65,400 | $280,600 |
| 2017 | $2,387 | $288,400 | $65,400 | $223,000 |
| 2016 | $4,064 | $269,800 | $65,400 | $204,400 |
| 2014 | $7 | $400 | $400 | $0 |
| 2013 | -- | $400 | $400 | $0 |
Agents Affiliated with this Home
-

Seller's Agent in 2020
Ethan Rapier
Keller Williams Realty Consultants
(502) 645-2749
2 in this area
135 Total Sales
-

Buyer's Agent in 2020
Nicole Dudley
Schuler Bauer Real Estate Services ERA Powered (N
(502) 445-8903
17 in this area
148 Total Sales
-

Seller's Agent in 2016
Troy Stiller
Schuler Bauer Real Estate Services ERA Powered (N
(812) 987-6574
40 in this area
711 Total Sales
Map
Source: Southern Indiana REALTORS® Association
MLS Number: 201601665
APN: 22-04-02-000-001.001-006
- 4030 Marquette Dr
- 3508 Paoli Pike
- 3704 Mirville Ct
- 3705 Mirville Ct
- 4006 Marquette Dr
- 3903 Paoli Pike
- 3913 Paoli Pike
- 62 N Hill Dr
- 3544 Brush College Rd
- Lot 2 Saint Marys Rd
- 4081 Paoli Pike
- Lot 4 Jones Ln
- Lot 1 Jones Ln
- 5200 Scottsville Rd
- 3496 Lawrence Banet Rd
- 3035 Masters Dr
- 3031 Masters Dr
- 2358 Spickert Knob Rd
- 2034 Andres Way
- 3417 Royal Lake Dr
