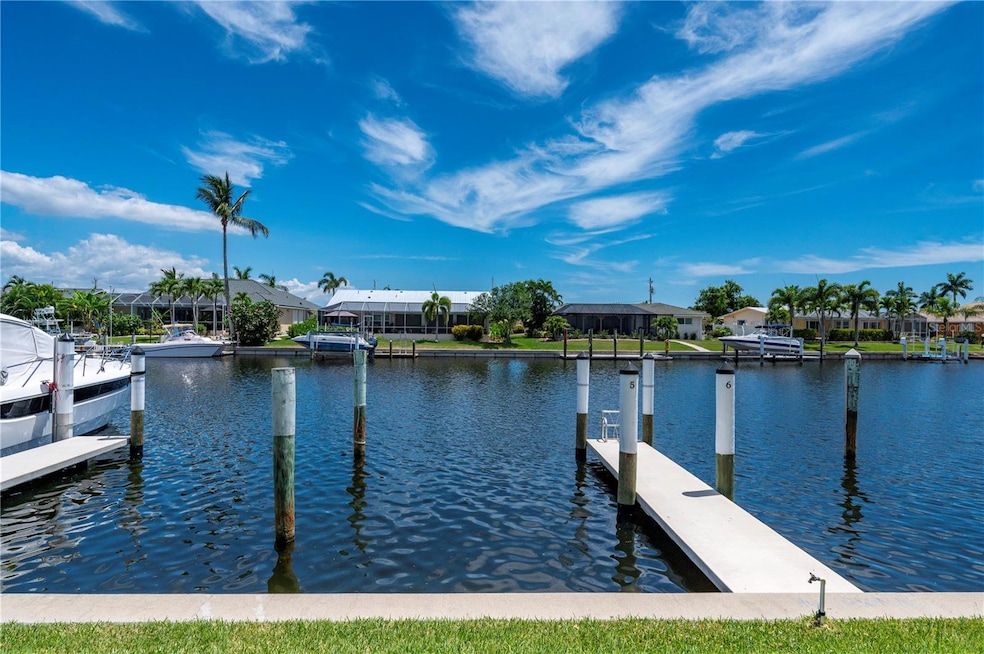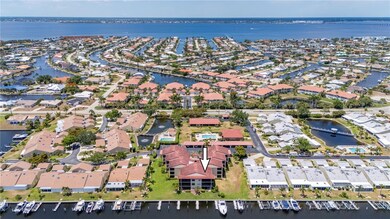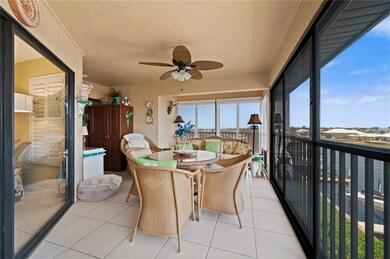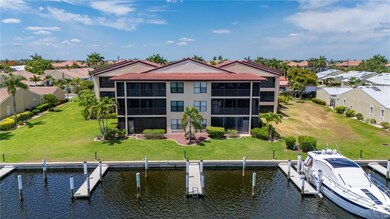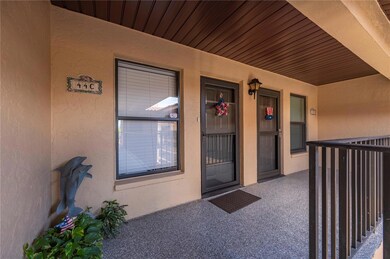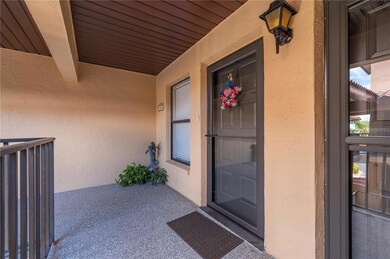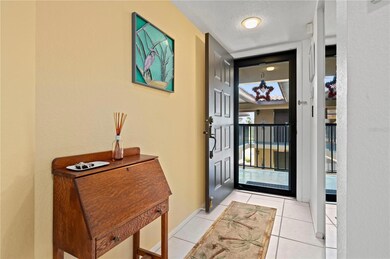2601 W Marion Ave Unit 44C Punta Gorda, FL 33950
Punta Gorda Isles NeighborhoodEstimated payment $2,986/month
Highlights
- 48 Feet of Salt Water Canal Waterfront
- Dock made with concrete
- Water access To Gulf or Ocean
- Sallie Jones Elementary School Rated A-
- Assigned Boat Slip
- Canal View
About This Home
Under contract-accepting backup offers. Quick Sailboat Waterfront Access from your Deeded Dock (#5), you will be within minutes to some of the Best Boating and Fishing in Charlotte Harbor and onto the Gulf of Mexico, plus your Dock can accommodate a Large Boat, and you will have direct unobstructed views of your Boat from your Lanai/Florida Room, plus you can add a Boat Lift with approval from the HOA. Located in the Dolphin Club, in Beautiful Punta Gorda Isles, this Unit offers Great amenities and amazing Waterfront Views from the 3rd Floor end unit, this large Two (2) Bedroom, Two (2) Bathroom, Tile Flooring throughout, New Interior Paint, Updated Kitchen and Baths, plus an inside Laundry Room with additional Cabinetry for Storage, Custom Plantation shutters, Covered Assigned Parking with Large storage unit. The Dolphin Club offers a Spacious Club House, heated Community pool with New Tiki Bar and heated spa, new landscaping, what a great place to entertain or just relax and enjoy your piece of paradise. You will be just a Short Drive to everything Boating, Fishing, Golf, Tennis, Pickleball, Shopping, Dining, Waterfront Parks, Walk and Bike Paths, Downtown Punta Gorda, Fisherman's Village and all that Southwest Florida offers.
Listing Agent
RE/MAX HARBOR REALTY Brokerage Phone: 941-639-8500 License #306174 Listed on: 07/08/2025

Property Details
Home Type
- Condominium
Est. Annual Taxes
- $1,151
Year Built
- Built in 1986
Lot Details
- 48 Feet of Salt Water Canal Waterfront
- Property fronts a saltwater canal
- End Unit
- North Facing Home
- Landscaped with Trees
HOA Fees
Home Design
- Entry on the 3rd floor
- Slab Foundation
- Tile Roof
- Block Exterior
Interior Spaces
- 1,180 Sq Ft Home
- 3-Story Property
- Ceiling Fan
- Shutters
- Sliding Doors
- Great Room
- Combination Dining and Living Room
- Sun or Florida Room
- Inside Utility
- Tile Flooring
- Canal Views
Kitchen
- Breakfast Bar
- Walk-In Pantry
- Range
- Microwave
- Dishwasher
Bedrooms and Bathrooms
- 2 Bedrooms
- Split Bedroom Floorplan
- Walk-In Closet
- 2 Full Bathrooms
Laundry
- Laundry Room
- Dryer
- Washer
Parking
- 1 Carport Space
- Assigned Parking
Outdoor Features
- Water access To Gulf or Ocean
- Access To Intracoastal Waterway
- Access to Saltwater Canal
- Seawall
- Assigned Boat Slip
- Dock made with concrete
- Deeded Boat Dock
- Screened Patio
- Outdoor Storage
- Rear Porch
Utilities
- Central Heating and Cooling System
- Cable TV Available
Listing and Financial Details
- Visit Down Payment Resource Website
- Assessor Parcel Number 412214527007
Community Details
Overview
- Association fees include pool, escrow reserves fund, insurance, maintenance structure, ground maintenance, recreational facilities, sewer, trash, water
- Gateway Management Association, Phone Number (941) 629-8190
- Visit Association Website
- Dolphin Club Community
- Dolphin Club Condo Ph I Subdivision
- The community has rules related to deed restrictions, no truck, recreational vehicles, or motorcycle parking
Amenities
- Clubhouse
- Elevator
Recreation
- Community Pool
- Community Spa
Pet Policy
- 2 Pets Allowed
- Small pets allowed
Map
Home Values in the Area
Average Home Value in this Area
Tax History
| Year | Tax Paid | Tax Assessment Tax Assessment Total Assessment is a certain percentage of the fair market value that is determined by local assessors to be the total taxable value of land and additions on the property. | Land | Improvement |
|---|---|---|---|---|
| 2025 | $1,051 | $130,094 | -- | -- |
| 2024 | $1,099 | $126,428 | -- | -- |
| 2023 | $1,099 | $122,746 | $0 | $0 |
| 2022 | $1,429 | $119,171 | $0 | $0 |
| 2021 | $1,382 | $115,700 | $0 | $0 |
| 2020 | $1,322 | $114,103 | $0 | $0 |
| 2019 | $1,303 | $111,538 | $0 | $0 |
| 2018 | $1,187 | $109,458 | $0 | $0 |
| 2017 | $1,164 | $107,207 | $0 | $0 |
| 2016 | $1,154 | $105,002 | $0 | $0 |
| 2015 | $1,165 | $104,272 | $0 | $0 |
| 2014 | $2,120 | $119,000 | $0 | $0 |
Property History
| Date | Event | Price | List to Sale | Price per Sq Ft |
|---|---|---|---|---|
| 11/04/2025 11/04/25 | Pending | -- | -- | -- |
| 07/08/2025 07/08/25 | For Sale | $399,000 | -- | $338 / Sq Ft |
Purchase History
| Date | Type | Sale Price | Title Company |
|---|---|---|---|
| Warranty Deed | $201,000 | Attorney | |
| Warranty Deed | $340,000 | Executive Title Ins Svcs Inc |
Mortgage History
| Date | Status | Loan Amount | Loan Type |
|---|---|---|---|
| Previous Owner | $250,000 | Fannie Mae Freddie Mac |
Source: Stellar MLS
MLS Number: C7512096
APN: 412214527007
- 196 Tarpon Cove Blvd Unit 722
- 2595 Tarpon Cove Dr Unit 1222
- 2620 Tarpon Cove Dr Unit 311
- 2590 Tarpon Cove Dr Unit 811
- 2630 Tarpon Cove Dr Unit 211
- 2585 Tarpon Cove Dr Unit 1322
- 2521 W Marion Ave Unit 111
- 2521 W Marion Ave Unit 912
- 180 Hibiscus Dr Unit 112
- 143 Tropicana Dr Unit 1012
- 141 Tropicana Dr Unit 1111
- 197 Tropicana Dr Unit 1511
- 197 Tropicana Dr Unit 1522
- 197 Tropicana Dr Unit 1512
- 2645 W Marion Ave Unit 114
- 260 Coronado Dr
- 2750 W Marion Ave
- 2460 W Marion Ave
- 2461 W Marion Ave
- 380 Coronado Dr
