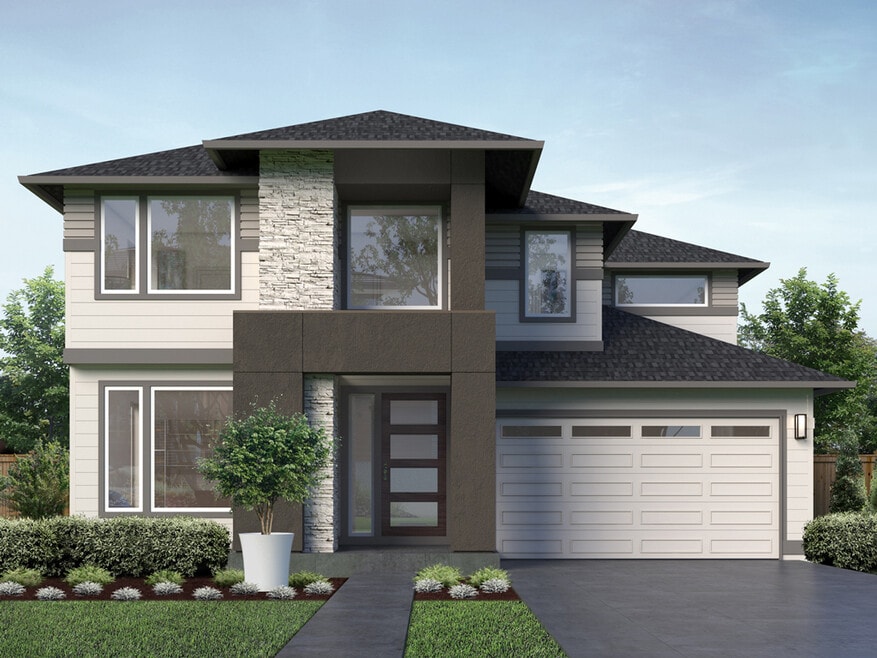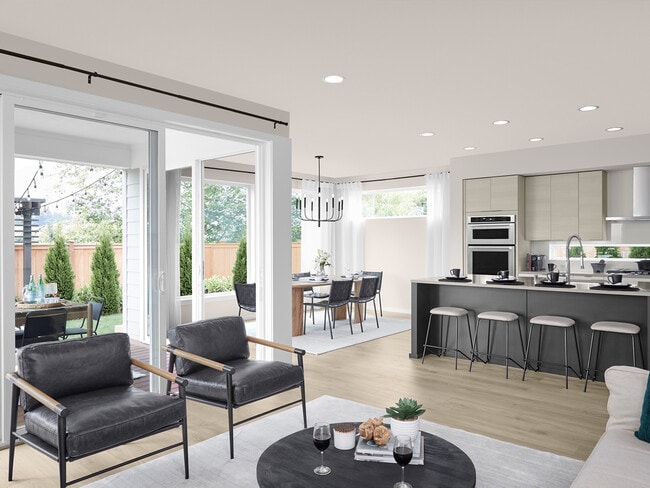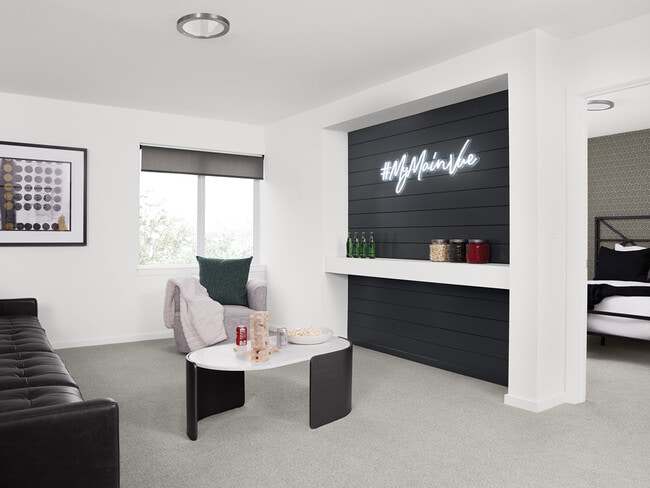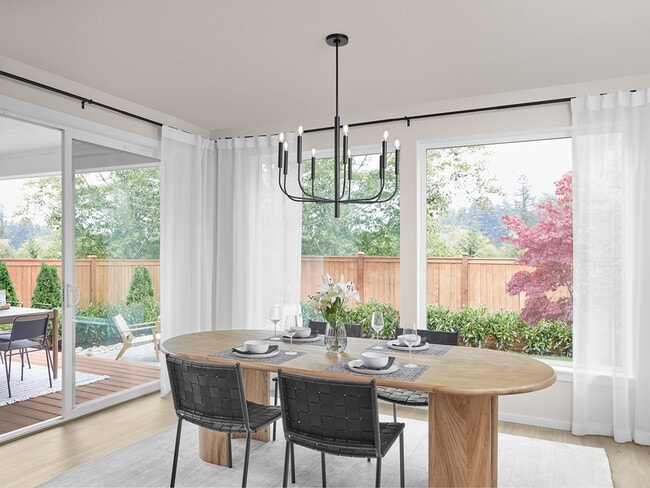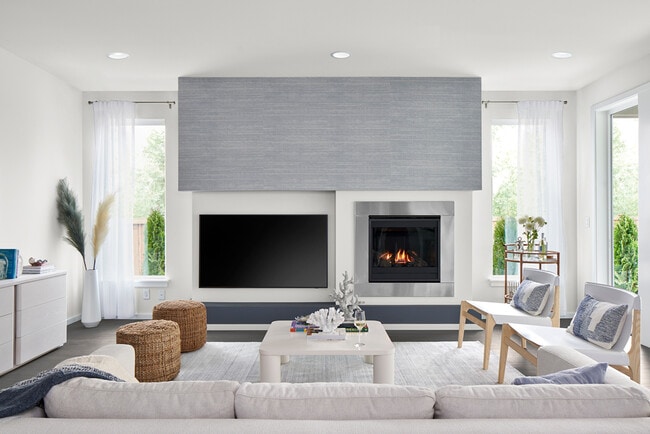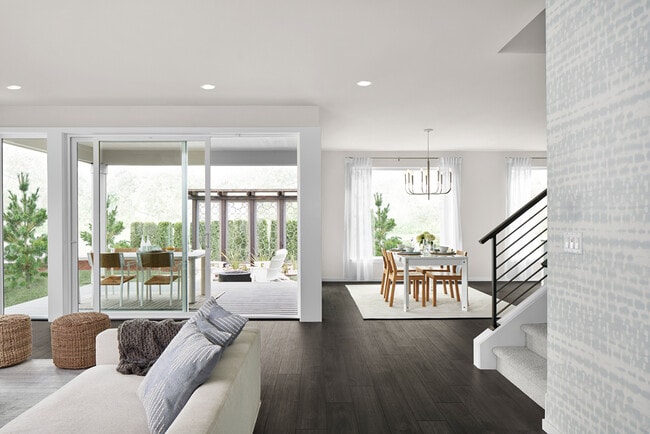
Estimated payment $7,375/month
Highlights
- Home Theater
- Freestanding Bathtub
- Butlers Pantry
- New Construction
- No HOA
- Greenbelt
About This Home
Rocker? Loveseat? Sectional? Reserving your best seat in the house is always easier in The Indigo. That’s because open-air living is twice as fresh here with both the main-level Signature Outdoor Room and the spacious covered basement patio. With its modern design, settings segue seamlessly between indoor and outdoor spaces, maximizing all its best features. Lounge longer in the luxurious Grand Suite on your day off before pampering yourself with the Grand Bathroom’s frameless walk-in shower with Chrome Grohe designer fixtures, Quartz-capped dual-sink vanity and nearby Dressing Room. The designer stand-alone soaking tub is always waiting later. This space can be enclosed upon your request. Downstairs, morning coffee brews in the sophisticated gourmet Kitchen, where dynamic color schemes highlight the rich European inspired cabinets and unique window splashback. Slide open the full-height window walls beyond the chic Dining Room onto the Signature Outdoor Room to immerse yourself in quiet. Hours later this expanse may be energized with guests who mingle into the adjacent Great Room. Pour drinks at the oversized Quartz-surfaced service island while feast preparation occurs in the Butler’s Pantry with identically elegant counterspace. Zip in and out its convenient access to the garage here, too. It’s all separate from the semi-enclosed Home Office off the Foyer. Like several other rooms in The Indigo, it can be modified.
Sales Office
All tours are by appointment only. Please contact sales office to schedule.
Home Details
Home Type
- Single Family
Parking
- 2 Car Garage
Home Design
- New Construction
Interior Spaces
- 3-Story Property
- Family Room
- Home Theater
- Basement
Kitchen
- Butlers Pantry
- Oven
- Dishwasher
- Disposal
Bedrooms and Bathrooms
- 6 Bedrooms
- 4 Full Bathrooms
- Freestanding Bathtub
- Soaking Tub
Community Details
- No Home Owners Association
- Greenbelt
Map
Other Move In Ready Homes in Roma Meadows
About the Builder
- Roma Meadows
- Toll Brothers at Maple Hills
- 18820 220th Ave SE
- 18527 SE 271st Ct
- 18529 SE 271st Ct
- 18515 SE 271st Ct
- 18523 SE 271st Ct
- 18522 SE 271st Place
- 18521 SE 271st Place
- Shadow Creek
- 24107 184th Ave SE
- 14222 SE 284th Place
- Tammaron at Lake Sawyer
- 29213 217th Place SE Unit 2
- Kentwood Heights
- 0 XXXX SE 224th St
- 32400 Myrtle Ave SE
- 18007 SE 250th Place Unit 1
- 22521 SE SE 218th St
- 186 XX SE 215th St
