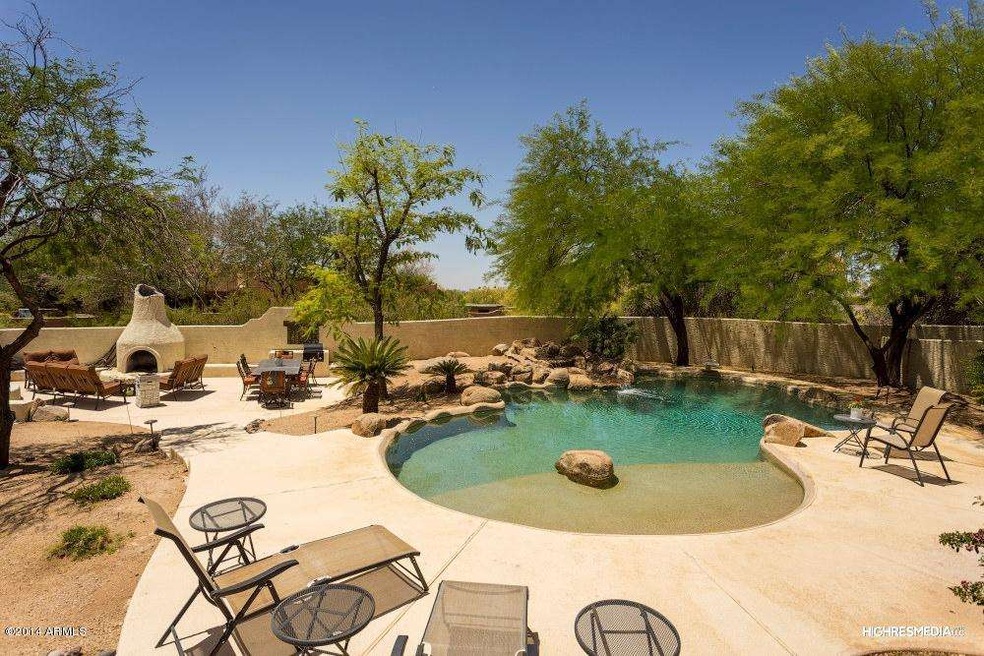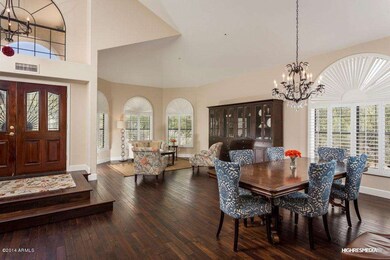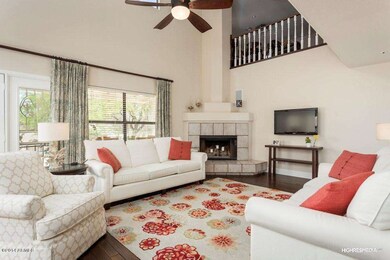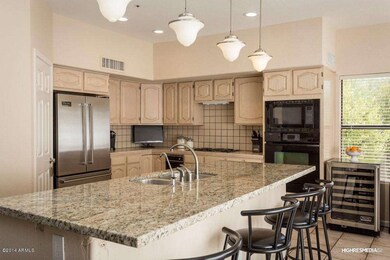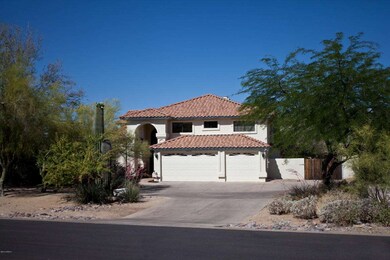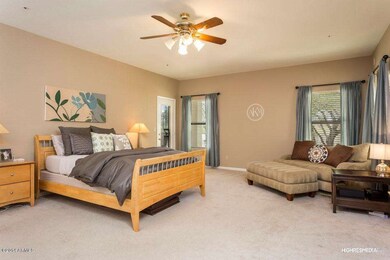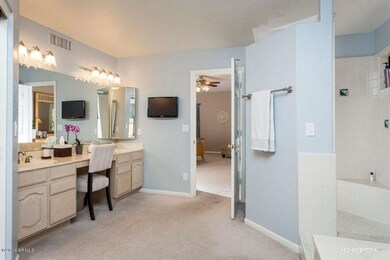
26010 N Wrangler Rd Scottsdale, AZ 85255
Pinnacle Peak NeighborhoodHighlights
- Private Pool
- RV Gated
- Vaulted Ceiling
- Pinnacle Peak Elementary School Rated A
- City Lights View
- Outdoor Fireplace
About This Home
As of September 2017REDUCED $36K on 9/29. Motivated Seller. Beautiful home, convenient location and a large lot make this home the perfect combination. Owners have started a beautiful remodel with black walnut wood floors, custom curved stairway with two tone paint, new slab granite counter for the kitchen island plus a new Viking refrigerator and Bosch dishwasher. Large master bedroom down with 4 bedrooms and media room upstairs. HD Projector conveys. Backyard is an entertainer's paradise with salt water diving pool, custom BBQ, (2) grassy areas & outdoor fireplace, plus an RV Gate with lots of space to store your toys on this 0.84 acre lot. In addition, there is an Observation Deck for viewing the stars and a 3 car garage. Excellent schools and location w/easy access to shopping, restaurants and freeways.
Last Agent to Sell the Property
Russ Lyon Sotheby's International Realty License #SA579643000 Listed on: 05/23/2014

Home Details
Home Type
- Single Family
Est. Annual Taxes
- $4,720
Year Built
- Built in 1992
Lot Details
- 0.84 Acre Lot
- Desert faces the front and back of the property
- Wrought Iron Fence
- Block Wall Fence
- Front and Back Yard Sprinklers
- Sprinklers on Timer
- Private Yard
- Grass Covered Lot
HOA Fees
- $47 Monthly HOA Fees
Parking
- 3 Car Garage
- Garage ceiling height seven feet or more
- Garage Door Opener
- RV Gated
Property Views
- City Lights
- Mountain
Home Design
- Wood Frame Construction
- Tile Roof
- Foam Roof
- Stucco
Interior Spaces
- 3,899 Sq Ft Home
- 2-Story Property
- Wet Bar
- Vaulted Ceiling
- Ceiling Fan
- Double Pane Windows
- Solar Screens
- Family Room with Fireplace
Kitchen
- Eat-In Kitchen
- Breakfast Bar
- Built-In Microwave
- Kitchen Island
- Granite Countertops
Flooring
- Wood
- Carpet
- Tile
Bedrooms and Bathrooms
- 5 Bedrooms
- Primary Bedroom on Main
- Primary Bathroom is a Full Bathroom
- 3.5 Bathrooms
- Dual Vanity Sinks in Primary Bathroom
- Hydromassage or Jetted Bathtub
- Bathtub With Separate Shower Stall
Home Security
- Security System Owned
- Intercom
- Fire Sprinkler System
Pool
- Private Pool
- Diving Board
Outdoor Features
- Balcony
- Covered patio or porch
- Outdoor Fireplace
- Outdoor Storage
- Built-In Barbecue
- Playground
Schools
- Pinnacle Peak Preparatory Elementary School
- Mountain Trail Middle School
- Pinnacle High School
Utilities
- Refrigerated Cooling System
- Zoned Heating
- Water Softener
- High Speed Internet
- Cable TV Available
Community Details
- Association fees include cable TV, ground maintenance
- Vistana HOA, Phone Number (480) 585-8684
- Built by Continental
- Vistana Subdivision, Semi Custom Floorplan
Listing and Financial Details
- Tax Lot 106
- Assessor Parcel Number 212-08-336
Ownership History
Purchase Details
Purchase Details
Purchase Details
Home Financials for this Owner
Home Financials are based on the most recent Mortgage that was taken out on this home.Purchase Details
Home Financials for this Owner
Home Financials are based on the most recent Mortgage that was taken out on this home.Purchase Details
Home Financials for this Owner
Home Financials are based on the most recent Mortgage that was taken out on this home.Similar Homes in Scottsdale, AZ
Home Values in the Area
Average Home Value in this Area
Purchase History
| Date | Type | Sale Price | Title Company |
|---|---|---|---|
| Special Warranty Deed | -- | None Listed On Document | |
| Special Warranty Deed | -- | None Listed On Document | |
| Warranty Deed | $705,000 | Great American Title Agency | |
| Warranty Deed | $600,000 | Empire West Title Agency | |
| Warranty Deed | $475,000 | Fidelity Natl Title Ins Co |
Mortgage History
| Date | Status | Loan Amount | Loan Type |
|---|---|---|---|
| Previous Owner | $628,930 | VA | |
| Previous Owner | $630,209 | VA | |
| Previous Owner | $644,296 | VA | |
| Previous Owner | $123,000 | Unknown | |
| Previous Owner | $417,000 | New Conventional | |
| Previous Owner | $417,000 | New Conventional | |
| Previous Owner | $106,200 | Credit Line Revolving | |
| Previous Owner | $693,750 | Unknown | |
| Previous Owner | $106,000 | Credit Line Revolving | |
| Previous Owner | $470,000 | Unknown | |
| Previous Owner | $70,000 | Credit Line Revolving | |
| Previous Owner | $385,000 | Unknown |
Property History
| Date | Event | Price | Change | Sq Ft Price |
|---|---|---|---|---|
| 09/15/2017 09/15/17 | Sold | $705,000 | -2.8% | $181 / Sq Ft |
| 07/21/2017 07/21/17 | Price Changed | $725,000 | -2.7% | $186 / Sq Ft |
| 07/06/2017 07/06/17 | Price Changed | $744,900 | -1.3% | $191 / Sq Ft |
| 06/01/2017 06/01/17 | Price Changed | $754,900 | -0.7% | $194 / Sq Ft |
| 04/26/2017 04/26/17 | For Sale | $759,900 | +26.7% | $195 / Sq Ft |
| 11/07/2014 11/07/14 | Sold | $600,000 | +1.9% | $154 / Sq Ft |
| 10/09/2014 10/09/14 | Pending | -- | -- | -- |
| 09/29/2014 09/29/14 | Price Changed | $589,000 | -5.8% | $151 / Sq Ft |
| 08/09/2014 08/09/14 | Price Changed | $624,999 | -3.8% | $160 / Sq Ft |
| 07/13/2014 07/13/14 | Price Changed | $649,999 | -3.7% | $167 / Sq Ft |
| 05/23/2014 05/23/14 | For Sale | $675,000 | -- | $173 / Sq Ft |
Tax History Compared to Growth
Tax History
| Year | Tax Paid | Tax Assessment Tax Assessment Total Assessment is a certain percentage of the fair market value that is determined by local assessors to be the total taxable value of land and additions on the property. | Land | Improvement |
|---|---|---|---|---|
| 2025 | $6,307 | $77,957 | -- | -- |
| 2024 | $6,207 | $74,245 | -- | -- |
| 2023 | $6,207 | $93,760 | $18,750 | $75,010 |
| 2022 | $6,109 | $70,500 | $14,100 | $56,400 |
| 2021 | $6,231 | $67,010 | $13,400 | $53,610 |
| 2020 | $6,039 | $63,880 | $12,770 | $51,110 |
| 2019 | $6,086 | $60,850 | $12,170 | $48,680 |
| 2018 | $5,904 | $60,230 | $12,040 | $48,190 |
| 2017 | $5,619 | $59,450 | $11,890 | $47,560 |
| 2016 | $5,550 | $57,480 | $11,490 | $45,990 |
| 2015 | $5,261 | $55,110 | $11,020 | $44,090 |
Agents Affiliated with this Home
-

Seller's Agent in 2017
John Dean
Realty One Group
(602) 332-9884
33 Total Sales
-

Buyer's Agent in 2017
Kusum Behari
Stonecreek Realty, LLC
(602) 628-4496
9 Total Sales
-

Seller's Agent in 2014
Cindy Metz
Russ Lyon Sotheby's International Realty
(602) 803-2293
5 in this area
139 Total Sales
-
E
Buyer's Agent in 2014
Ernando Novais
HomeSmart
(480) 600-1072
17 Total Sales
Map
Source: Arizona Regional Multiple Listing Service (ARMLS)
MLS Number: 5120633
APN: 212-08-336
- 8255 E Yearling Rd Unit III
- 26475 N Wrangler Rd
- 0 N Hayden 2 Rd Unit 1 6615971
- 25483 N Wrangler Rd
- 25232 N Horseshoe Trail
- 8757 E Lariat Ln
- 8616 E Hackamore Dr
- 26285 N 89th St
- 24618 N 84th St
- 24688 N 87th St
- 25210 N 90th Way
- 8502 E Santa Catalina Dr
- 8156 E Questa Rd
- 8246 E Juan Tabo Rd
- 9015 E Hackamore Dr
- 24218 N 85th St
- 9250 E Jomax Rd
- 24546 N 91st St
- 24779 N 91 St
- 24158 N 78th Place
