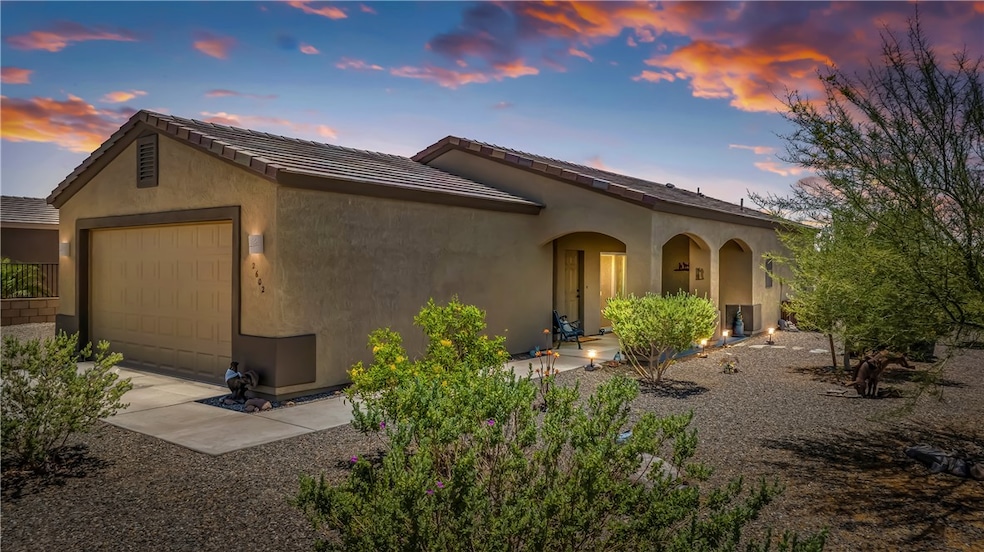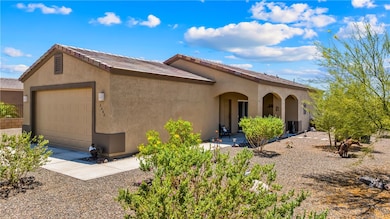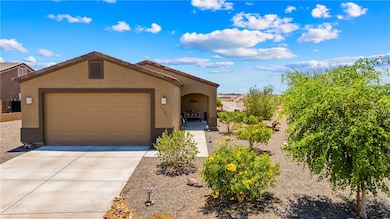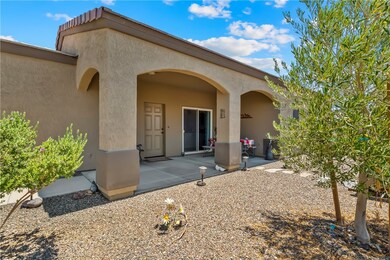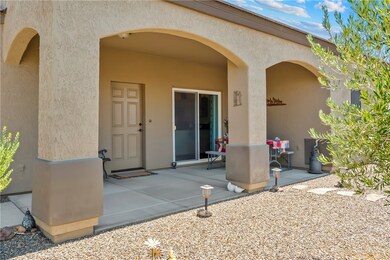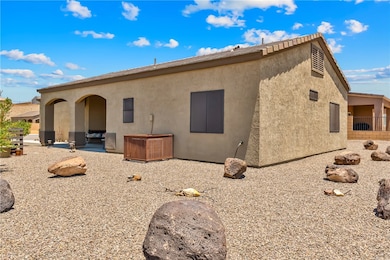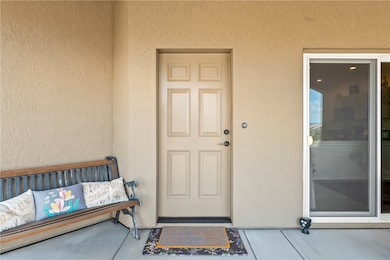2602 Bear Mountain Loop Bullhead City, AZ 86442
Fox Creek NeighborhoodEstimated payment $1,706/month
Highlights
- RV Access or Parking
- Open Floorplan
- Clubhouse
- Senior Community
- Mountain View
- Great Room
About This Home
Price improvement! Expansive Views & Modern Comforts in 55+ Fox Creek Community. Welcome to your dream retreat in the highly sought-after 55+ active adult community of Fox Creek! This better-than-new, move-in ready home built in 2021 offers impressive, wide-open views and a host of thoughtful upgrades that set it apart from typical new builds. Step inside to discover elegant upgrades throughout, including stylish grey cabinetry complemented by sleek black quartz countertops and coordinating hardware. The open-concept living space is anchored by beautiful vinyl plank wood-look flooring, with plush matching carpet in the bedrooms for added comfort. Moen Eva oil-rubbed bronze plumbing fixtures add a modern, custom touch. Save time and money with included essentials washer, dryer, refrigerator, reverse osmosis drinking water system, and a soft water system already installed and ready to go. The upgraded Concrete Tile roofing system adds beauty and long life to the home. Located on a premium cul-de-sac lot with no neighbors on one side and none directly behind, this home offers exceptional privacy and a true sense of openness. The expansive side yard 20 feet wide offers endless possibilities: RV or boat parking with the addition of a gate, a garden, or even a pool with 22 feet of space on the patio side. Fox Creek is a beautifully maintained community offering amenities including a pool, spa, clubhouse, scenic walking and biking trails, and year-round activities and events. Homes in this neighborhood are in high demand don t miss this opportunity to own a stunning, upgraded home with incredible views and room to grow.
Listing Agent
US SOUTHWEST® Brokerage Email: ann@ussw.net License #BR545497000 Listed on: 06/10/2025
Home Details
Home Type
- Single Family
Est. Annual Taxes
- $1,546
Year Built
- Built in 2021
Lot Details
- 7,841 Sq Ft Lot
- Lot Dimensions are 120 x 72 x 100 x 81
- Cul-De-Sac
- North Facing Home
- Wrought Iron Fence
- Block Wall Fence
- Water-Smart Landscaping
- Sprinkler System
- Zoning described as R1L Res: Single Family Limited
HOA Fees
- $48 Monthly HOA Fees
Parking
- 2 Car Garage
- Garage Door Opener
- RV Access or Parking
Home Design
- Wood Frame Construction
- Tile Roof
Interior Spaces
- 990 Sq Ft Home
- Property has 1 Level
- Open Floorplan
- Wired For Data
- Ceiling Fan
- Window Treatments
- Great Room
- Mountain Views
Kitchen
- Breakfast Bar
- Electric Oven
- Electric Range
- Microwave
- Dishwasher
- Granite Countertops
- Disposal
Flooring
- Carpet
- Laminate
Bedrooms and Bathrooms
- 2 Bedrooms
- 2 Full Bathrooms
- Low Flow Plumbing Fixtures
- Shower Only
- Separate Shower
Laundry
- Laundry in unit
- Dryer
- Washer
Eco-Friendly Details
- ENERGY STAR Qualified Appliances
- Energy-Efficient Windows
- Energy-Efficient Lighting
- Energy-Efficient Insulation
Utilities
- Central Air
- Heat Pump System
- Underground Utilities
- Water Heater
- Water Purifier
- Water Softener
Additional Features
- Low Threshold Shower
- Covered Patio or Porch
Listing and Financial Details
- Tax Lot 40
Community Details
Overview
- Senior Community
- Hoamco Association
- Built by Brookfield
- Fox Creek Laredo Subdivision
Amenities
- Clubhouse
Recreation
- Community Pool
- Hiking Trails
Map
Home Values in the Area
Average Home Value in this Area
Tax History
| Year | Tax Paid | Tax Assessment Tax Assessment Total Assessment is a certain percentage of the fair market value that is determined by local assessors to be the total taxable value of land and additions on the property. | Land | Improvement |
|---|---|---|---|---|
| 2026 | $773 | -- | -- | -- |
| 2025 | $1,458 | $0 | $0 | $0 |
| 2024 | $1,458 | $20,814 | $0 | $0 |
| 2023 | $1,458 | $21,288 | $0 | $0 |
| 2022 | $1,374 | $1,041 | $0 | $0 |
Property History
| Date | Event | Price | Change | Sq Ft Price |
|---|---|---|---|---|
| 09/05/2025 09/05/25 | Pending | -- | -- | -- |
| 07/10/2025 07/10/25 | Price Changed | $289,700 | -2.8% | $293 / Sq Ft |
| 06/10/2025 06/10/25 | For Sale | $298,000 | +46.4% | $301 / Sq Ft |
| 09/10/2021 09/10/21 | Sold | $203,595 | 0.0% | $206 / Sq Ft |
| 08/11/2021 08/11/21 | Pending | -- | -- | -- |
| 07/16/2020 07/16/20 | For Sale | $203,595 | -- | $206 / Sq Ft |
Purchase History
| Date | Type | Sale Price | Title Company |
|---|---|---|---|
| Warranty Deed | -- | None Listed On Document | |
| Special Warranty Deed | -- | Pioneer Title Agency Inc | |
| Special Warranty Deed | $203,595 | Pioneer Title Agency Inc |
Mortgage History
| Date | Status | Loan Amount | Loan Type |
|---|---|---|---|
| Previous Owner | $208,277 | VA |
Source: Western Arizona REALTOR® Data Exchange (WARDEX)
MLS Number: 029815
APN: 230-24-020
- 2631 Bear Mountain Loop
- 2635 Bear Mountain Loop
- 2639 Bear Mountain Loop
- 2886 Winchester Rd
- 2541 Highland Trail
- 2526 Highland Trail
- 2600 Slide Mountain Loop
- 2596 Majestic Way
- 2576 Majestic Way
- 2533 Majestic Way
- 2501 Bullhead Parkway & Canyon Rd
- 2503 Sundown Cir
- 2449 Wilder Rd
- 2740 Wilderness Ln
- 2615 Sanctuary Dr
- 2694 Sanctuary Dr
- 2993 Carefree Dr
- 2706 Sanctuary Dr
- 3075 Milano Dr
- 3083 Milano Dr
