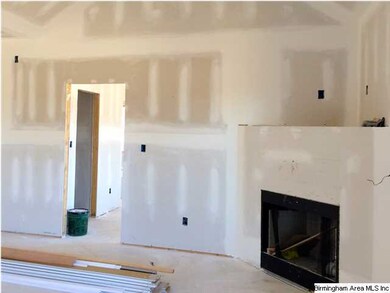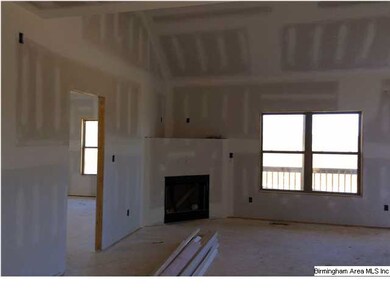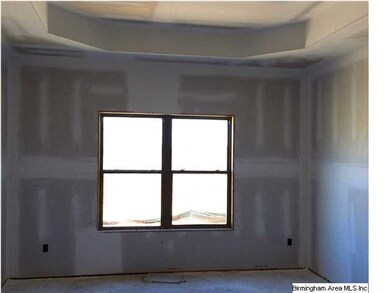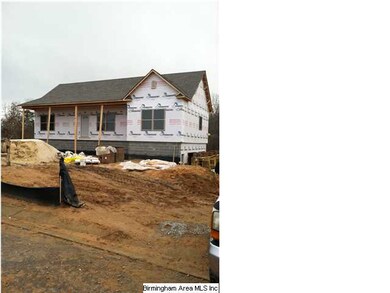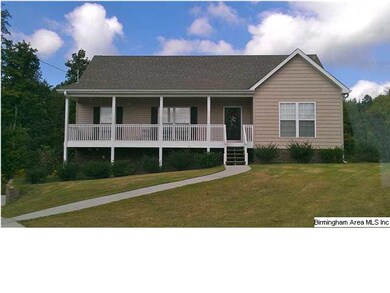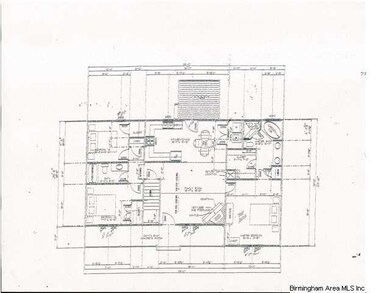
2602 Blake Way Warrior, AL 35180
Highlights
- New Construction
- Great Room with Fireplace
- 1-Story Property
- Covered Deck
- Laundry Room
- Ceiling Fan
About This Home
As of February 2021ONE LEVEL HOME WITH HARDWOOD FLOORS IN GREAT ROOM , CERAMIC TILE IN KITCHEN AND BOTH BATHS. LARGE FRONT PORCH AND COVERED PATIO. GREAT FLOOR PLAN.
Last Agent to Sell the Property
Magnolia Real Estate Group LLC Listed on: 10/02/2013
Home Details
Home Type
- Single Family
Est. Annual Taxes
- $1,074
Year Built
- 2013
Parking
- 2 Car Garage
- Basement Garage
Home Design
- Vinyl Siding
Interior Spaces
- 1-Story Property
- Ceiling Fan
- Ventless Fireplace
- Great Room with Fireplace
- Carpet
- Basement Fills Entire Space Under The House
- Dishwasher
- Laundry Room
Bedrooms and Bathrooms
- 3 Bedrooms
- Split Bedroom Floorplan
- 2 Full Bathrooms
Outdoor Features
- Covered Deck
Utilities
- Heat Pump System
- Septic Tank
Listing and Financial Details
- Assessor Parcel Number 04-13-0-000-001.020
Ownership History
Purchase Details
Home Financials for this Owner
Home Financials are based on the most recent Mortgage that was taken out on this home.Purchase Details
Home Financials for this Owner
Home Financials are based on the most recent Mortgage that was taken out on this home.Similar Homes in Warrior, AL
Home Values in the Area
Average Home Value in this Area
Purchase History
| Date | Type | Sale Price | Title Company |
|---|---|---|---|
| Warranty Deed | $211,500 | -- | |
| Warranty Deed | $159,900 | -- |
Mortgage History
| Date | Status | Loan Amount | Loan Type |
|---|---|---|---|
| Open | $205,155 | New Conventional | |
| Previous Owner | $43,000 | New Conventional | |
| Previous Owner | $139,000 | New Conventional |
Property History
| Date | Event | Price | Change | Sq Ft Price |
|---|---|---|---|---|
| 02/03/2021 02/03/21 | Sold | $211,500 | 0.0% | $114 / Sq Ft |
| 11/17/2020 11/17/20 | For Sale | $211,500 | +32.3% | $114 / Sq Ft |
| 06/30/2014 06/30/14 | Sold | $159,900 | 0.0% | -- |
| 03/09/2014 03/09/14 | Pending | -- | -- | -- |
| 10/02/2013 10/02/13 | For Sale | $159,900 | -- | -- |
Tax History Compared to Growth
Tax History
| Year | Tax Paid | Tax Assessment Tax Assessment Total Assessment is a certain percentage of the fair market value that is determined by local assessors to be the total taxable value of land and additions on the property. | Land | Improvement |
|---|---|---|---|---|
| 2024 | $1,074 | $24,200 | -- | -- |
| 2022 | $1,152 | $24,060 | $2,700 | $21,360 |
| 2021 | $957 | $20,150 | $3,110 | $17,040 |
| 2020 | $869 | $18,390 | $2,700 | $15,690 |
| 2019 | $890 | $18,820 | $0 | $0 |
| 2018 | $769 | $16,400 | $0 | $0 |
| 2017 | $737 | $15,760 | $0 | $0 |
| 2016 | $737 | $15,760 | $0 | $0 |
| 2015 | $737 | $15,760 | $0 | $0 |
| 2014 | $125 | $0 | $0 | $0 |
| 2013 | $125 | $0 | $0 | $0 |
Agents Affiliated with this Home
-

Seller's Agent in 2021
Lydia Blackburn
Grace Realty Group, LLC
(205) 612-4234
5 Total Sales
-

Buyer's Agent in 2021
Kellie Usry
RealtySouth
(205) 966-1722
41 Total Sales
-
B
Seller's Agent in 2014
Bobbie Alexander
Magnolia Real Estate Group LLC
(205) 965-7168
67 Total Sales
-

Seller Co-Listing Agent in 2014
Linda Willis
Magnolia Real Estate Group LLC
(205) 281-2143
79 Total Sales
Map
Source: Greater Alabama MLS
MLS Number: 577563
APN: 04-00-13-0-000-001.020
- 1964 Corner Rd
- 17 Thornberry Dr
- 0 Thornberry Dr Unit 23 21403086
- 0 Thornberry Dr Unit 16 21403082
- 29 Thornberry Dr
- 1580 Oren Miller Rd
- LOT 2 Morton Rd Unit 2
- LOT 1 Morton Rd Unit 1
- 2559 Corner Rd
- 360 Hidden Meadows Dr
- 4374 Sunny Side Cir
- 10300 Rising Fawn Cir Unit 10300/10382/1659
- 161 Sitton Rd
- 9615 Mountain High Rd
- 215 Sitton Rd
- 110 Justice Rd
- 1222 Skyline Dr
- 530 Indian Hills Rd
- 1978 Warrior Jasper Rd
- 2020 Warrior Jasper Rd

