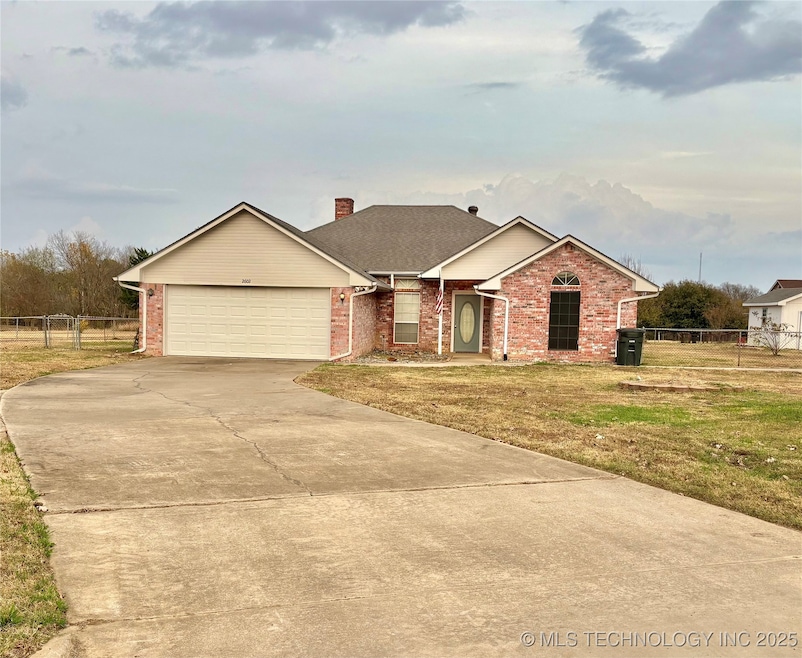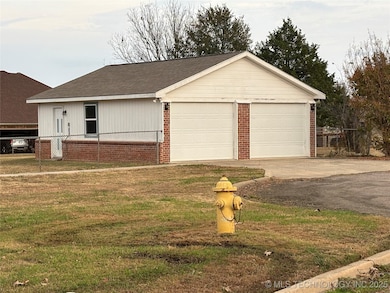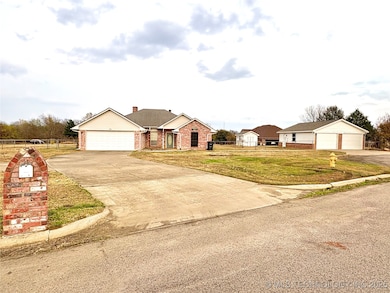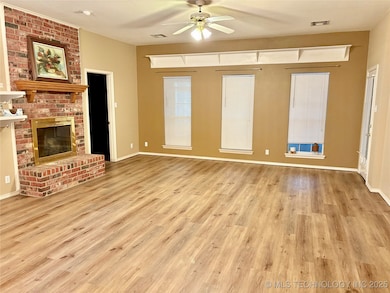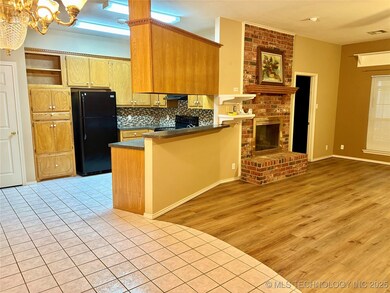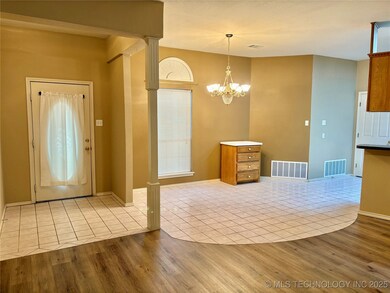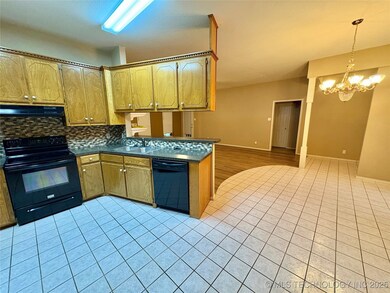2602 Christy Cir Durant, OK 74701
Highlights
- Second Garage
- 1 Fireplace
- Cul-De-Sac
- Mature Trees
- High Ceiling
- Parking Storage or Cabinetry
About This Home
Welcome to this inviting 3 bedroom, 2 bath home for lease in the desirable Ridgemont Estates subdivision, located within the highly sought after Silo School District. Sitting on two spacious lots, this property offers extra outdoor space and room to enjoy. Inside the home features a split bedroom design that provides added comfort and separation, along with an open living room and kitchen layout perfect for everyday living and entertaining. The home also includes a large enclosed sunroom, offering additional space for relaxing, hobbies, or year round enjoyment. For those needing storage and workspace this property delivers with a 2 car attached garage plus a separate 2 car garage/shop, ideal for vehicles, projects or extra storage. The fenced yard provides safe, spacious area for pets children, gardening or outdoor gatherings. Conveniently located close to Durant with quick and easy access to Highway 75, this home offers peaceful subdivision living. This rare opportunity combines space, comfort, and practicality in one of the area's most desirable neighborhoods.
Home Details
Home Type
- Single Family
Est. Annual Taxes
- $2,242
Year Built
- Built in 1992
Lot Details
- 0.55 Acre Lot
- Cul-De-Sac
- Chain Link Fence
- Mature Trees
Parking
- 2 Car Garage
- Second Garage
- Parking Storage or Cabinetry
Home Design
- Entry on the 1st floor
Interior Spaces
- 1,761 Sq Ft Home
- 1-Story Property
- High Ceiling
- 1 Fireplace
- Tile Flooring
- Fire and Smoke Detector
Kitchen
- Oven
- Range
- Dishwasher
- Laminate Countertops
- Disposal
Bedrooms and Bathrooms
- 3 Bedrooms
- 2 Full Bathrooms
Outdoor Features
- Outdoor Storage
- Rain Gutters
Schools
- Silo Elementary School
- Silo High School
Utilities
- Zoned Heating and Cooling
- Cable TV Available
Listing and Financial Details
- Property Available on 11/19/25
- Tenant pays for all utilities, grounds care, insurance
- 12 Month Lease Term
Community Details
Overview
- Ridgemont Estates I Subdivision
Pet Policy
- Limit on the number of pets
- Pet Size Limit
- Dogs Allowed
- Breed Restrictions
Map
Source: MLS Technology
MLS Number: 2547843
APN: A235-00-002-019-0-000-00
- 2606 Christy Ln
- 2706 Forrest Cir
- 3039 Kande Ln
- 00031 Ed F Davis Rd
- 00 Ed F Davis Rd
- 00030 Ed F Davis Rd
- 3241 Seabiscuit
- 3257 Seabiscuit
- 3240 Seabiscuit
- 3248 Seabiscuit
- 3424 Little John Dr
- 3332 Little John Dr
- 3324 Little John Dr
- 3400 Little John Dr
- 3308 Seabiscuit
- 3400 Lazy Ln
- 3715 Lionel Ln
- 3127 Secretariat St
- 3508 Carriage Point Dr
- 0 Gershwin Dr
- 3609 Gallant Fox Ave
- 3532 Overland Dr
- 3802 W University Blvd
- 2114 W Liveoak St
- 19 Sawyer Ln
- 551 Wilson St
- 1912 W Main St
- 4501 W University Blvd
- 1816 W Main St
- 1815 W Main St
- 222 N Washington Ave
- 3925 N 1st Ave
- 1321 N 2nd Ave
- 518 W Locust St
- 405 E Jones St
- 805 S 2nd Ave
- 2830 Haven Blvd
- 13 Bitter Sweet Ln
- 25 Bitter Sweet Ln
- 116 5th St
