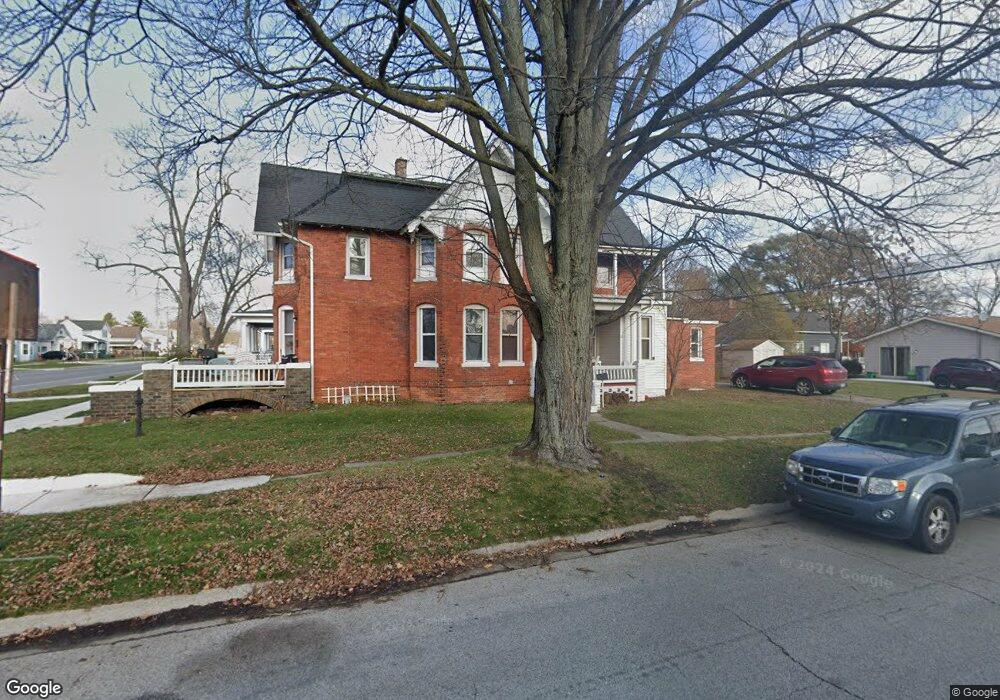2602 Gratiot Ave Port Huron, MI 48060
Estimated Value: $191,965 - $202,000
6
Beds
4
Baths
2,826
Sq Ft
$69/Sq Ft
Est. Value
About This Home
This home is located at 2602 Gratiot Ave, Port Huron, MI 48060 and is currently estimated at $195,741, approximately $69 per square foot. 2602 Gratiot Ave is a home located in St. Clair County with nearby schools including Garfield Elementary School, Holland Woods Middle School, and Port Huron Northern High School.
Ownership History
Date
Name
Owned For
Owner Type
Purchase Details
Closed on
Nov 10, 2025
Sold by
Mcdowell Joseph Donald and Mcdowell Marcella L
Bought by
Tjr Collective Llc
Current Estimated Value
Purchase Details
Closed on
Sep 17, 2013
Sold by
Roberts Burnett Kelly
Bought by
Mcdowell Joseph Donald and Mcdowell Marcella Louise
Purchase Details
Closed on
May 22, 2007
Sold by
Cole Developments Llc
Bought by
The Janine Cole Limited Partnership
Purchase Details
Closed on
Apr 28, 2005
Sold by
Cole Janne S
Bought by
Cole Development Llc
Home Financials for this Owner
Home Financials are based on the most recent Mortgage that was taken out on this home.
Original Mortgage
$125,000
Interest Rate
5.91%
Mortgage Type
New Conventional
Purchase Details
Closed on
Jan 20, 2005
Sold by
Cole Janine S
Bought by
Cole Development Llc
Create a Home Valuation Report for This Property
The Home Valuation Report is an in-depth analysis detailing your home's value as well as a comparison with similar homes in the area
Home Values in the Area
Average Home Value in this Area
Purchase History
| Date | Buyer | Sale Price | Title Company |
|---|---|---|---|
| Mcdowell Joseph Donald | $18,000 | None Available | |
| The Janine Cole Limited Partnership | -- | None Available | |
| Cole Development Llc | -- | None Available | |
| Cole Janine S | -- | Devon Title Agency | |
| Cole Development Llc | -- | None Available |
Source: Public Records
Mortgage History
| Date | Status | Borrower | Loan Amount |
|---|---|---|---|
| Previous Owner | Cole Janine S | $125,000 |
Source: Public Records
Tax History Compared to Growth
Tax History
| Year | Tax Paid | Tax Assessment Tax Assessment Total Assessment is a certain percentage of the fair market value that is determined by local assessors to be the total taxable value of land and additions on the property. | Land | Improvement |
|---|---|---|---|---|
| 2025 | $3,910 | $74,500 | $0 | $0 |
| 2024 | $1,782 | $69,500 | $0 | $0 |
| 2023 | $1,700 | $62,200 | $0 | $0 |
| 2022 | $1,677 | $52,900 | $0 | $0 |
| 2021 | $1,421 | $42,700 | $0 | $0 |
| 2020 | $1,548 | $39,900 | $39,900 | $0 |
| 2019 | $1,401 | $25,000 | $0 | $0 |
| 2018 | $1,370 | $25,000 | $0 | $0 |
| 2017 | $1,258 | $23,300 | $0 | $0 |
| 2016 | $1,209 | $23,300 | $0 | $0 |
| 2015 | $1,188 | $21,200 | $21,200 | $0 |
| 2014 | $1,188 | $20,300 | $20,300 | $0 |
| 2013 | -- | $20,400 | $0 | $0 |
Source: Public Records
Map
Nearby Homes
- 2419 Cherry St
- 2431 Armour St
- 909 Elmwood St
- 1116 Hancock St
- 2400 Stone St Unit 2414
- 1218 Garfield St
- 1202 Palmer Ct
- 1434 Schumaker St
- 2913 11th Ave
- 1531 Robinson St
- 1020 Sanborn St
- 3214 Poplar St
- 3321 Stone St
- 3455 Gratiot Ave
- 2835 17th Ave
- 2215 Hancock St
- 1620 McBrady St
- 1503 Elk St
- 2812 19th Ave
- 1424 Hazelwood Ln
- 2608 Gratiot Ave
- 2611 Gratiot Ave
- 2615 Gratiot Ave
- 709 Hancock St
- 2616 Gratiot Ave
- 615 Hancock St
- 2538 Gratiot Ave
- 2609 Forest St
- 2611 Forest St
- 2626 Gratiot Ave Unit 2628
- 608 Hancock St
- 2619 Gratiot Ave
- 2613 Forest St
- 2539 Forest St
- 2530 Gratiot Ave
- 2617 Forest St
- 2620 Cherry St
- 2632 Gratiot Ave
- 719 Hancock St
- 2529 Forest St
