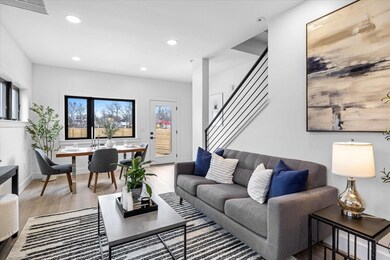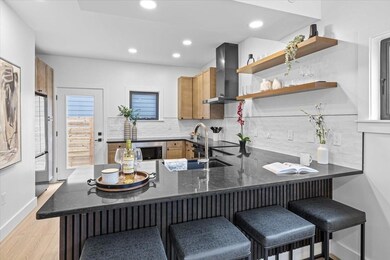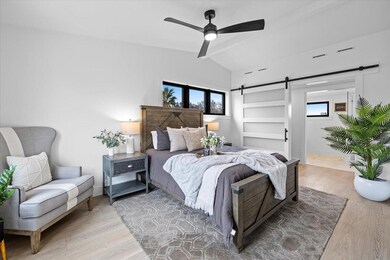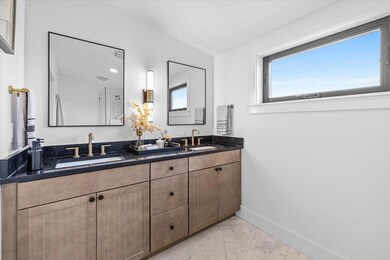2602 Little John Ln Unit A Austin, TX 78704
Travis Heights NeighborhoodEstimated payment $5,212/month
Highlights
- New Construction
- Deck
- Vaulted Ceiling
- Open Floorplan
- Wooded Lot
- 1-minute walk to Blunn Creek Nature Preserve
About This Home
New Construction – Move-In Ready by Summer 2025!Phase One Pricing – Only One Home Remaining!Limited-Time Financing – Rates as Low as 4.99%!Don’t miss this final opportunity to own a brand-new home in the heart of St. Edwards at exclusive Phase One pricing! Scheduled for completion in Summer 2025, this expertly designed three-story residence offers the perfect blend of modern elegance and everyday functionality.With special financing options available, homeownership is more achievable than ever. Ask us how we can help lower your monthly payments or reduce your upfront costs.The main level features an open-concept living and dining area that flows into a designer kitchen with quartz countertops, stainless steel appliances, and wood-look laminate flooring throughout. The second floor offers two spacious bedrooms, a stylish full bath, and a convenient laundry room. The entire third level is dedicated to a luxurious primary suite with a private terrace—your personal retreat in the city.Photos shown are of a completed model from another location.Call Velocité to learn more or schedule a tour today—this rare opportunity won’t last!
Listing Agent
eXp Realty, LLC Brokerage Phone: (512) 309-0681 License #0829408 Listed on: 04/25/2025

Home Details
Home Type
- Single Family
Est. Annual Taxes
- $10,900
Year Built
- Built in 2025 | New Construction
Lot Details
- 5,750 Sq Ft Lot
- Northeast Facing Home
- Wood Fence
- Sprinkler System
- Wooded Lot
- Private Yard
Home Design
- Frame Construction
- Composition Roof
- Concrete Perimeter Foundation
Interior Spaces
- 1,605 Sq Ft Home
- 3-Story Property
- Open Floorplan
- Vaulted Ceiling
- Double Pane Windows
- Vinyl Flooring
- Neighborhood Views
- Stacked Washer and Dryer Hookup
Kitchen
- Built-In Range
- Range Hood
- Dishwasher
- Quartz Countertops
- Disposal
Bedrooms and Bathrooms
- 3 Bedrooms
- Walk-In Closet
Home Security
- Carbon Monoxide Detectors
- Fire and Smoke Detector
Parking
- 1 Parking Space
- Driveway
Schools
- Travis Elementary School
- Lively Middle School
- Travis High School
Additional Features
- Deck
- Central Heating and Cooling System
Community Details
- No Home Owners Association
- Built by Velocite Homes
- Sherwood Oaks Sec 03 Subdivision
Listing and Financial Details
- Assessor Parcel Number 2602 Little John B
Map
Home Values in the Area
Average Home Value in this Area
Tax History
| Year | Tax Paid | Tax Assessment Tax Assessment Total Assessment is a certain percentage of the fair market value that is determined by local assessors to be the total taxable value of land and additions on the property. | Land | Improvement |
|---|---|---|---|---|
| 2025 | $10,900 | $369,193 | $369,193 | -- |
| 2023 | $10,900 | $700,000 | $700,000 | $0 |
| 2022 | $9,653 | $488,778 | $0 | $0 |
| 2021 | $9,672 | $444,344 | $300,000 | $188,960 |
| 2020 | $8,664 | $403,949 | $300,000 | $103,949 |
| 2018 | $8,016 | $362,076 | $300,000 | $119,005 |
| 2017 | $7,341 | $329,160 | $275,000 | $122,535 |
| 2016 | $6,673 | $299,236 | $225,000 | $111,937 |
| 2015 | $3,661 | $272,033 | $150,000 | $175,782 |
| 2014 | $3,661 | $247,303 | $0 | $0 |
Property History
| Date | Event | Price | Change | Sq Ft Price |
|---|---|---|---|---|
| 04/25/2025 04/25/25 | For Sale | $815,000 | -- | $508 / Sq Ft |
Purchase History
| Date | Type | Sale Price | Title Company |
|---|---|---|---|
| Special Warranty Deed | -- | New Title Company Name | |
| Warranty Deed | -- | Title Agency |
Mortgage History
| Date | Status | Loan Amount | Loan Type |
|---|---|---|---|
| Open | $309,000 | No Value Available | |
| Closed | $1,678,955 | Construction | |
| Previous Owner | $585,000 | Reverse Mortgage Home Equity Conversion Mortgage | |
| Previous Owner | $155,000 | Credit Line Revolving | |
| Previous Owner | $150,132 | Unknown | |
| Previous Owner | $116,058 | Unknown | |
| Previous Owner | $77,710 | FHA |
Source: Unlock MLS (Austin Board of REALTORS®)
MLS Number: 5680485
APN: 286683
- 2602 Little John Ln Unit C
- 2510 Little John Ln
- 2702 Little John Ln
- 2705 Little John Ln
- 2708 Friar Tuck Ln
- 2403 Sherwood Ln
- 2403 Little John Ln
- 745 E Oltorf St Unit 201
- 743 E Oltorf St Unit 203
- 2302 E Side Dr Unit 30
- 2302 E Side Dr Unit 20
- 2303 E Side Dr Unit 101
- 2303 E Side Dr Unit 102
- 2303 E Side Dr Unit 219
- 2303 Alta Vista Ave
- 1400 Saint Edwards Dr
- 2118 Glendale Place Unit 1
- 902 E Live Oak St
- 2215 Post Rd Unit 1034
- 2215 Post Rd Unit 1088
- 2701 Nottingham Ln
- 2711 Little John Ln
- 2713 Friar Tuck Ln
- 2708 Friar Tuck Ln Unit ID1245508P
- 2708 Friar Tuck Ln
- 603 E Oltorf St Unit B
- 907 E Oltorf St
- 841 E Oltorf St Unit III841
- 501 E Oltorf St
- 2308 Alta Vista Ave Unit A
- 2302 E Side Dr Unit 20
- 2310 Rebel Rd Unit B
- 2712 Saint Edwards Cir Unit A
- 2712 Saint Edwards Cir Unit B
- 2711 Saint Edwards Cir Unit 2
- 2724 Saint Edwards Cir Unit A
- 2802 St Edwards Cir Unit B
- 2110 Travis Heights Blvd
- 2111 Kenwood Ave
- 1401 Saint Edwards Dr






